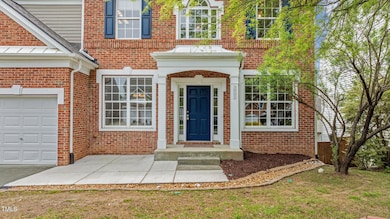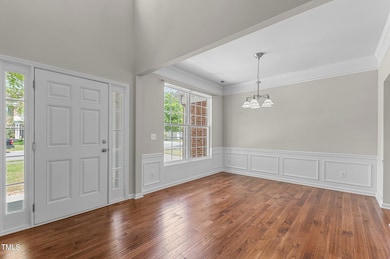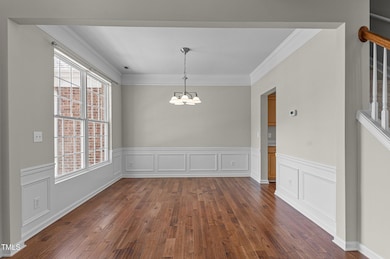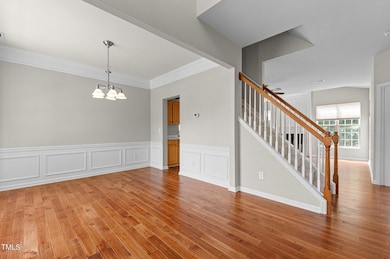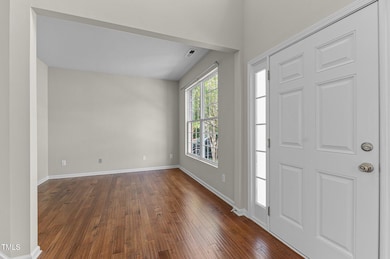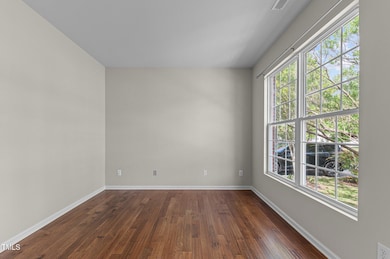
211 Kurtner Ct Morrisville, NC 27560
Breckenridge NeighborhoodEstimated payment $4,837/month
Highlights
- Clubhouse
- Deck
- Wood Flooring
- Parkside Elementary School Rated A
- Traditional Architecture
- Main Floor Primary Bedroom
About This Home
Welcome to this beautifully updated, east-facing 5-bedroom, 3.5-bath home in the highly sought-after Breckenridge community of Morrisville! Move-in ready and thoughtfully designed, this spacious home features a dedicated office on the main floor, formal dining room, and a bright kitchen with refreshed Corian countertops, a butler's pantry, and new dishwasher—all flowing into a cozy living area with a fireplace and gleaming hardwood floors. The finished basement includes a full bedroom and bath, plus a large storage room with potential to be converted into a home theater or media room—ideal for guests, in-laws, or entertainment. Upstairs, the expansive primary suite offers dual vanities, a walk-in shower, and a soaking tub. The entire interior has been freshly painted, and brand-new carpet adds comfort on the second floor. Step out onto your newly painted deck overlooking a leveled, fenced backyard—perfect for barbecues, playtime, or gardening. The freshly seeded lawn provides a lush setting for spring. Additional updates include a new roof in 2019, ensuring peace of mind. Located in a top-rated school district and just minutes from RTP, RDU, shopping, dining, and outdoor fun like parks, trails, and boating. Breckenridge amenities include 5 tennis courts, a pool, playground, volleyball court, clubhouse, pond, and walking trails. Don't miss this perfect blend of space, updates, and unbeatable location!
Home Details
Home Type
- Single Family
Est. Annual Taxes
- $5,641
Year Built
- Built in 2004
Lot Details
- 6,098 Sq Ft Lot
- East Facing Home
- Fenced Yard
- Property is Fully Fenced
- Back Yard
HOA Fees
- $50 Monthly HOA Fees
Parking
- 2 Car Attached Garage
- Parking Deck
- Front Facing Garage
- Private Driveway
Home Design
- Traditional Architecture
- Brick Exterior Construction
- Permanent Foundation
- Shingle Roof
- Vinyl Siding
Interior Spaces
- 3-Story Property
- High Ceiling
- Ceiling Fan
- Gas Fireplace
- French Doors
- Entrance Foyer
- Family Room with Fireplace
- L-Shaped Dining Room
- Storage
- Pull Down Stairs to Attic
- Fire and Smoke Detector
Kitchen
- Butlers Pantry
- Gas Cooktop
- Dishwasher
- Kitchen Island
Flooring
- Wood
- Carpet
- Vinyl
Bedrooms and Bathrooms
- 5 Bedrooms
- Primary Bedroom on Main
- Walk-In Closet
- In-Law or Guest Suite
- Double Vanity
- Soaking Tub
- Walk-in Shower
Laundry
- Laundry Room
- Laundry on upper level
- Washer and Dryer
Partially Finished Basement
- Basement Fills Entire Space Under The House
- Interior and Exterior Basement Entry
- Basement Storage
- Natural lighting in basement
Outdoor Features
- Deck
- Rain Gutters
Schools
- Parkside Elementary School
- Alston Ridge Middle School
- Panther Creek High School
Utilities
- Central Air
- Heating System Uses Natural Gas
- Heat Pump System
Listing and Financial Details
- Assessor Parcel Number 0736807746
Community Details
Overview
- York Properties Association, Phone Number (919) 821-1350
- Breckenridge Subdivision
Recreation
- Tennis Courts
- Recreation Facilities
- Community Playground
- Community Pool
- Trails
Additional Features
- Clubhouse
- Resident Manager or Management On Site
Map
Home Values in the Area
Average Home Value in this Area
Tax History
| Year | Tax Paid | Tax Assessment Tax Assessment Total Assessment is a certain percentage of the fair market value that is determined by local assessors to be the total taxable value of land and additions on the property. | Land | Improvement |
|---|---|---|---|---|
| 2024 | $5,641 | $645,163 | $200,000 | $445,163 |
| 2023 | $4,470 | $425,037 | $115,000 | $310,037 |
| 2022 | $4,311 | $425,037 | $115,000 | $310,037 |
| 2021 | $4,125 | $425,037 | $115,000 | $310,037 |
| 2020 | $4,100 | $425,037 | $115,000 | $310,037 |
| 2019 | $3,947 | $353,563 | $90,000 | $263,563 |
| 2018 | $3,713 | $353,563 | $90,000 | $263,563 |
| 2017 | $3,573 | $353,563 | $90,000 | $263,563 |
| 2016 | $3,522 | $353,563 | $90,000 | $263,563 |
| 2015 | $3,600 | $349,436 | $84,000 | $265,436 |
| 2014 | $3,428 | $349,436 | $84,000 | $265,436 |
Property History
| Date | Event | Price | Change | Sq Ft Price |
|---|---|---|---|---|
| 04/11/2025 04/11/25 | For Sale | $775,000 | -- | $239 / Sq Ft |
Deed History
| Date | Type | Sale Price | Title Company |
|---|---|---|---|
| Warranty Deed | $335,000 | None Available | |
| Warranty Deed | $320,000 | None Available | |
| Warranty Deed | $290,000 | -- |
Mortgage History
| Date | Status | Loan Amount | Loan Type |
|---|---|---|---|
| Open | $259,000 | New Conventional | |
| Closed | $297,000 | New Conventional | |
| Previous Owner | $221,875 | Unknown | |
| Previous Owner | $170,000 | New Conventional | |
| Previous Owner | $274,800 | Unknown | |
| Previous Owner | $231,748 | Purchase Money Mortgage | |
| Closed | $43,452 | No Value Available |
Similar Homes in the area
Source: Doorify MLS
MLS Number: 10088884
APN: 0736.04-80-7746-000
- 405 Coral Creek Ln
- 301 Coral Creek Ln
- 707 Sutter Gate Ln
- 503 Gray Marble Rd
- 208 Chandler Chase Ct
- 602 Walnut Woods Dr Unit Lot 62
- 308 Apricot Cir
- 706 Canyon Lake Cir
- 614 Canyon Lake Cir
- 610 Canyon Lake Cir
- 203 Canyon Lake Cir
- 209 Oswego Ct
- 730 Firebrick Dr
- 4137 Lofty Ridge Place
- 1012 Fulbright Dr
- 4355 Pond Pine Trail
- 219 Adobe Place
- 307 King Closer Dr
- 142 Brentfield Loop
- 1613 Clayfire Dr

