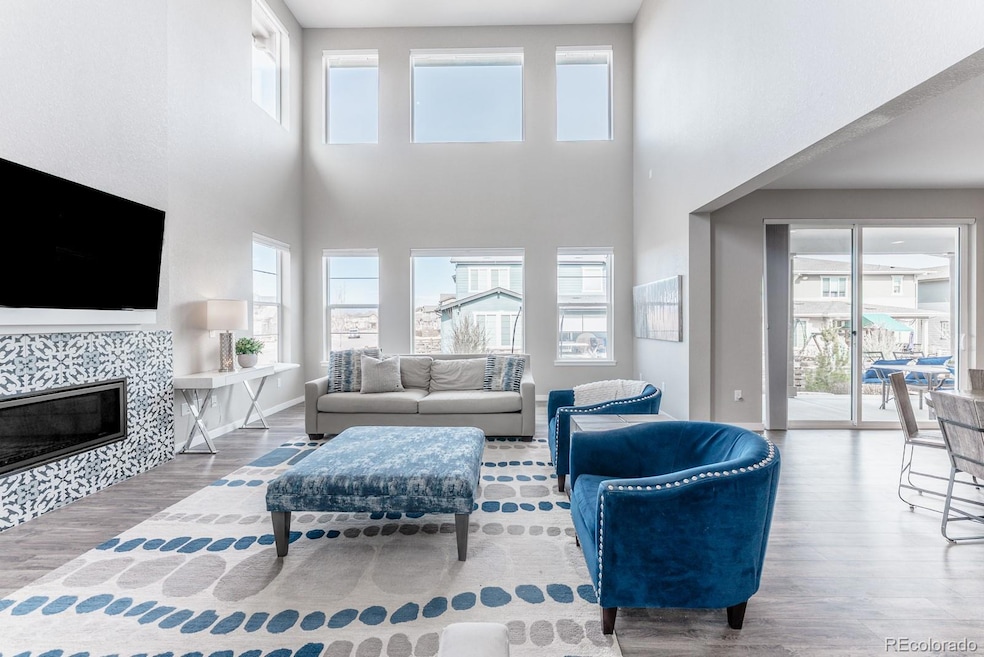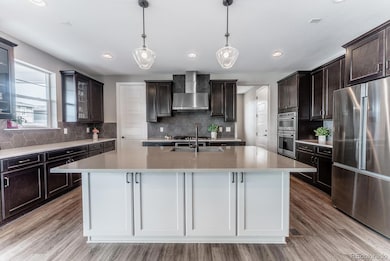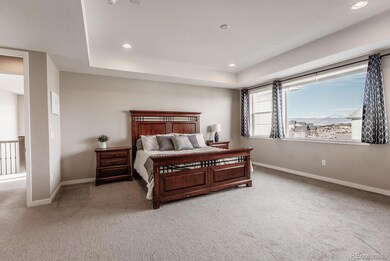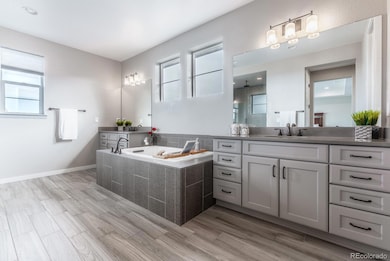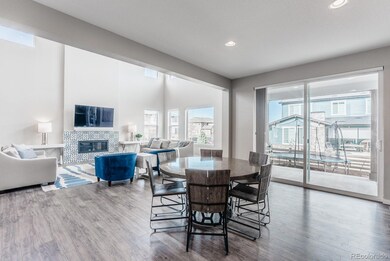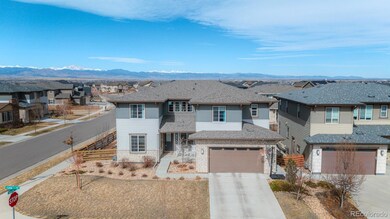211 Luna Ct Frederick, CO 80516
Estimated payment $7,509/month
Highlights
- Primary Bedroom Suite
- Open Floorplan
- Clubhouse
- Erie Elementary School Rated A
- Mountain View
- Vaulted Ceiling
About This Home
Perched on a coveted corner lot with breathtaking mountain views, this stunning five-bedroom home in Erie is the definition of modern luxury. Designed for both comfort and sophistication, the open floor plan flows effortlessly, offering expansive living spaces bathed in natural light. The heart of the home is a chef’s dream kitchen—think top-tier appliances, an oversized island perfect for gatherings, a pantry you could live in, and enough counter space to make even a professional baker swoon. And let’s not forget the seamless indoor-outdoor living, where sunsets over the Rockies become part of your daily routine.
Upstairs, every bedroom is a private retreat, each with its own en-suite bath—because sharing sinks is so last year. The primary suite is a sanctuary of its own, complete with spa-like finishes, a walk-in closet that could double as a boutique, and of course, those spectacular views. The finished basement offers even more space for entertaining, working out, or sneaking in a movie marathon. With a three-car garage, there’s plenty of room for vehicles, gear, and maybe even that dream workshop you’ve been envisioning.
Completely move-in ready, this home comes with an irresistible bonus—every piece of furniture is available for purchase. So if you’ve been dreaming of a high-end, designer-curated look without the hassle of furniture shopping, consider it handled. This isn’t just a house; it’s the home that elevates your everyday life.
Listing Agent
Compass - Denver Brokerage Email: bernadette.melton@compass.com,303-898-4864 License #100069660

Home Details
Home Type
- Single Family
Est. Annual Taxes
- $11,933
Year Built
- Built in 2019
Lot Details
- 8,146 Sq Ft Lot
- Cul-De-Sac
- Property is Fully Fenced
- Landscaped
- Corner Lot
- Level Lot
- Front and Back Yard Sprinklers
- Private Yard
HOA Fees
- $96 Monthly HOA Fees
Parking
- 3 Car Attached Garage
- Parking Storage or Cabinetry
- Tandem Parking
- Exterior Access Door
Home Design
- Slab Foundation
- Frame Construction
- Architectural Shingle Roof
Interior Spaces
- 2-Story Property
- Open Floorplan
- Wet Bar
- Built-In Features
- Bar Fridge
- Vaulted Ceiling
- Ceiling Fan
- Gas Fireplace
- Window Treatments
- Mud Room
- Entrance Foyer
- Smart Doorbell
- Family Room
- Living Room with Fireplace
- Dining Room
- Home Office
- Game Room
- Mountain Views
- Carbon Monoxide Detectors
Kitchen
- Eat-In Kitchen
- Oven
- Range
- Microwave
- Dishwasher
- Kitchen Island
- Quartz Countertops
- Utility Sink
- Disposal
Flooring
- Carpet
- Vinyl
Bedrooms and Bathrooms
- 5 Bedrooms
- Primary Bedroom Suite
- Walk-In Closet
Laundry
- Laundry Room
- Dryer
- Washer
Finished Basement
- Basement Fills Entire Space Under The House
- Interior Basement Entry
- Bedroom in Basement
- 1 Bedroom in Basement
Eco-Friendly Details
- Smoke Free Home
Outdoor Features
- Covered patio or porch
- Rain Gutters
Schools
- Soaring Heights Elementary And Middle School
- Erie High School
Utilities
- Forced Air Heating and Cooling System
- Heating System Uses Natural Gas
- Gas Water Heater
Listing and Financial Details
- Exclusions: seller's personal property, staging materials
- Assessor Parcel Number R8942894
Community Details
Overview
- Association fees include reserves
- Colliers Hill Master Association, Phone Number (303) 224-0004
- Built by Shea Homes
- Colliers Hill Subdivision, Morningstar Floorplan
Amenities
- Clubhouse
Recreation
- Community Playground
- Community Pool
- Park
- Trails
Map
Home Values in the Area
Average Home Value in this Area
Tax History
| Year | Tax Paid | Tax Assessment Tax Assessment Total Assessment is a certain percentage of the fair market value that is determined by local assessors to be the total taxable value of land and additions on the property. | Land | Improvement |
|---|---|---|---|---|
| 2024 | $11,665 | $73,730 | $9,380 | $64,350 |
| 2023 | $11,665 | $74,450 | $9,470 | $64,980 |
| 2022 | $7,962 | $48,260 | $7,300 | $40,960 |
| 2021 | $8,075 | $49,650 | $7,510 | $42,140 |
| 2020 | $7,428 | $45,890 | $6,440 | $39,450 |
| 2019 | $4,250 | $26,100 | $26,100 | $0 |
| 2018 | $795 | $4,900 | $4,900 | $0 |
| 2017 | $7 | $10 | $10 | $0 |
| 2016 | $7 | $10 | $10 | $0 |
Property History
| Date | Event | Price | Change | Sq Ft Price |
|---|---|---|---|---|
| 03/16/2025 03/16/25 | For Sale | $1,150,000 | +69.6% | $216 / Sq Ft |
| 04/07/2020 04/07/20 | Off Market | $678,000 | -- | -- |
| 01/07/2020 01/07/20 | Sold | $678,000 | -1.5% | $186 / Sq Ft |
| 11/17/2019 11/17/19 | Pending | -- | -- | -- |
| 10/29/2019 10/29/19 | For Sale | $688,500 | -- | $189 / Sq Ft |
Deed History
| Date | Type | Sale Price | Title Company |
|---|---|---|---|
| Special Warranty Deed | $678,000 | Wfg | |
| Special Warranty Deed | $688,551 | Heritage Title Company |
Mortgage History
| Date | Status | Loan Amount | Loan Type |
|---|---|---|---|
| Open | $442,500 | New Conventional | |
| Previous Owner | $550,840 | New Conventional |
Source: REcolorado®
MLS Number: 7239246
APN: R8942894
- 228 Horizon Ave
- 956 Equinox Dr
- 1124 Anker Dr
- 162 Starlight Cir
- 1059 Larkspur Dr
- 1079 Larkspur Dr
- 117 Nova Ct
- 1048 Larkspur Dr
- 29 Sun up Cir
- 450 Pikes View Dr
- 316 Taurus Dr
- 1242 Sugarloaf Ln
- 1224 Sugarloaf Ln
- 1230 Sugarloaf Ln
- 1213 Sugarloaf Ln
- 420 Pleades Place
- 775 Longs Peak Dr
- 1194 Sugarloaf Ln
- 1200 Sugarloaf Ln
- 1176 Sugarloaf Ln
