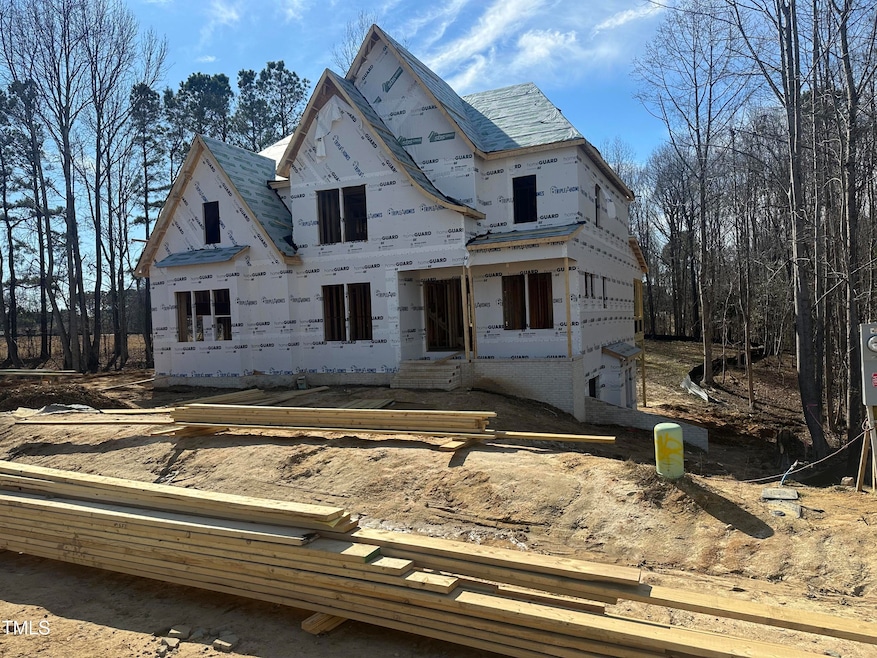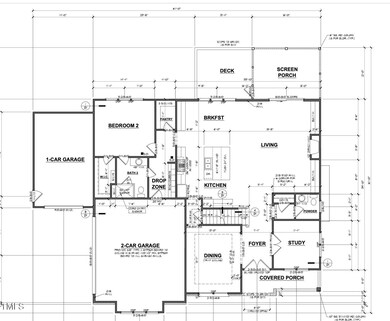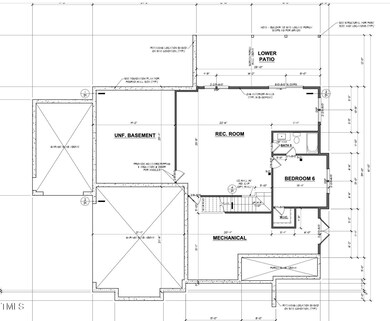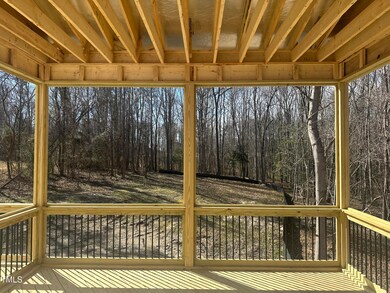
211 Meadow Walk Dr Fuquay-Varina, NC 27526
Estimated payment $9,294/month
Highlights
- New Construction
- 0.78 Acre Lot
- Wood Flooring
- Buckhorn Creek Elementary Rated A
- French Provincial Architecture
- Main Floor Bedroom
About This Home
Custom BASEMENT home offered by award winning builder, Triple A Homes! This home is love at first sight with it's stunning curb appeal! Super functional floor plan checks all the boxes with plenty of flexibly to use spaces how you live. Beautiful gourmet kitchen features quartz countertops, jennair appliances and plenty of cabinetry. Kitchen opens to family room with built-in bookcases. Sliding doors in family room lead to screened porch overlooking large, wooded backyard. Guest bedroom, study AND formal dining room compete the main level. The second floor offers 4 additional bedrooms plus the owners suite and bonus room. Don't miss the finished basement with an additional bonus room area and another bedroom/exercise room! Lot can accommodate a 4 bedroom septic system but this plan lives like a 6 bedroom home! This home is loaded with tons of beautiful designer upgrades! Pool ready lot!
Home Details
Home Type
- Single Family
Year Built
- Built in 2025 | New Construction
Lot Details
- 0.78 Acre Lot
- East Facing Home
HOA Fees
- $80 Monthly HOA Fees
Parking
- 3 Car Attached Garage
- 2 Open Parking Spaces
Home Design
- French Provincial Architecture
- Transitional Architecture
- Traditional Architecture
- Brick Exterior Construction
- Concrete Foundation
- Stem Wall Foundation
- Frame Construction
- Architectural Shingle Roof
- Low Volatile Organic Compounds (VOC) Products or Finishes
- Concrete Perimeter Foundation
- Radiant Barrier
Interior Spaces
- 3-Story Property
- Bookcases
- High Ceiling
- Propane Fireplace
- Entrance Foyer
- Family Room with Fireplace
- Dining Room
- Home Office
- Bonus Room
- Laundry Room
- Finished Basement
Kitchen
- Butlers Pantry
- Double Oven
- Cooktop
- Dishwasher
- Kitchen Island
- Quartz Countertops
Flooring
- Wood
- Carpet
- Ceramic Tile
Bedrooms and Bathrooms
- 4 Bedrooms
- Main Floor Bedroom
- Walk-In Closet
- In-Law or Guest Suite
- Private Water Closet
- Separate Shower in Primary Bathroom
Eco-Friendly Details
- No or Low VOC Paint or Finish
Schools
- Buckhorn Creek Elementary School
- Holly Grove Middle School
- Fuquay Varina High School
Utilities
- Central Air
- Heat Pump System
- Septic Tank
Community Details
- Ppm Association, Phone Number (919) 848-4911
- Built by Triple A Homes
- Mclaurin Farm Subdivision, Abigail Elizabeth Floorplan
Listing and Financial Details
- Home warranty included in the sale of the property
- Assessor Parcel Number 0646175123
Map
Home Values in the Area
Average Home Value in this Area
Property History
| Date | Event | Price | Change | Sq Ft Price |
|---|---|---|---|---|
| 03/09/2025 03/09/25 | Pending | -- | -- | -- |
| 02/14/2025 02/14/25 | For Sale | $1,400,000 | -- | $287 / Sq Ft |
Similar Homes in the area
Source: Doorify MLS
MLS Number: 10076701
- 216 Meadow Walk Dr
- 212 Meadow Walk Dr
- 3608 Cobbler View Way
- 395 Meadow Walk Dr
- 3812 Cobbler View Way
- 3804 Cobbler View Way
- 3913 Berkeley Town Ln
- 7400 Duncans Ridge Way
- 600 Darian Woods Dr
- 609 Meyers Place Ln
- 617 Darian Woods Dr
- 613 Darian Woods Dr
- 5908 O C Hester Rd
- 7723 Barefoot Rd
- 7104 Rex Rd
- 101 Jewell Farm Ln
- 6712 Stepherly Way
- 6720 Fawn Hoof Trail
- 825 Crimson Ridge Trail
- 190 Salem Village Dr






