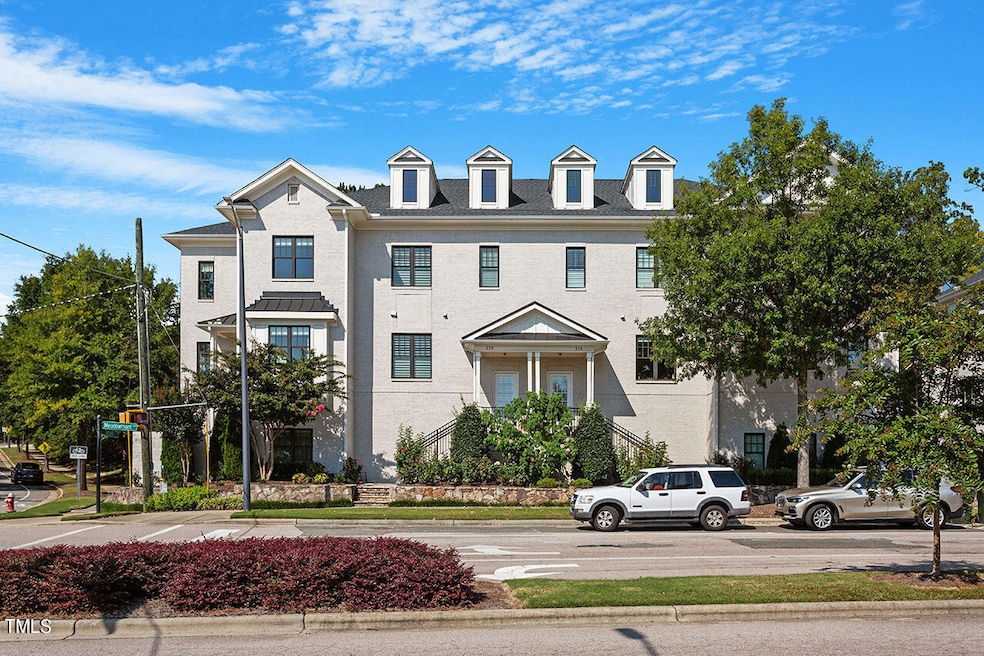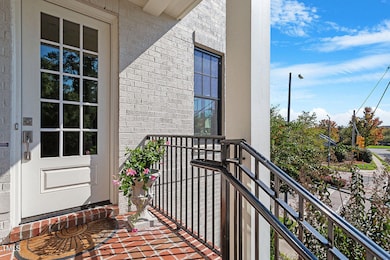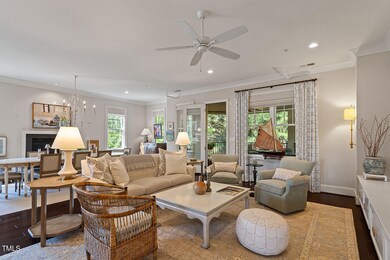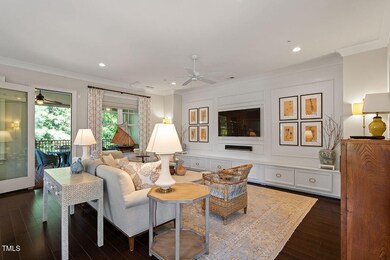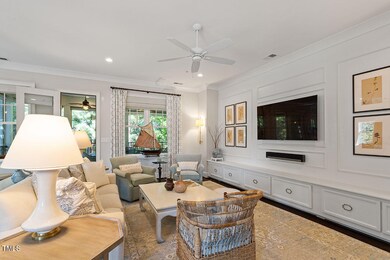211 Meadowmont Ln Chapel Hill, NC 27517
Meadowmont NeighborhoodHighlights
- Gated Parking
- Transitional Architecture
- Corner Lot
- Rashkis Elementary School Rated A
- Wood Flooring
- High Ceiling
About This Home
As of January 2025Exquisite attention to detail in this finely crafted condominium in the heart of Meadowmont. Main level offers a welcoming foyer bounded by the office/study boasting hand finished book shelves with views of the neighborhood. The kitchen features Thermador stainless steel appliances, custom cabinetry and is anchored by a granite island with seating for two. The open floor plan includes the dining room with chandelier and fireplace, the family room has custom moldings and plentfiful storage space. The jewel of the home is the grand screened porch- so relaxing and peaceful, enjoyed year round! Upstairs finds our perfectly proportioned master and master spa featuring separate vanities and sumptuous shower. Two additional beds have baths en suite. Lower level has a hobby room with corked flooring and leads to secure parking. This is the best!
Property Details
Home Type
- Condominium
Est. Annual Taxes
- $16,001
Year Built
- Built in 2018
Lot Details
- Landscaped with Trees
- Front Yard
HOA Fees
- $167 Monthly HOA Fees
Parking
- 2 Car Garage
- Inside Entrance
- Gated Parking
Home Design
- Transitional Architecture
- Brick Exterior Construction
- Shingle Roof
Interior Spaces
- 2-Story Property
- Bookcases
- Bar
- Crown Molding
- Smooth Ceilings
- High Ceiling
- Ceiling Fan
- Recessed Lighting
- Chandelier
- Gas Log Fireplace
- Entrance Foyer
- Family Room
- Dining Room with Fireplace
- Home Office
- Screened Porch
- Pull Down Stairs to Attic
Kitchen
- Gas Cooktop
- Range Hood
- Microwave
- Plumbed For Ice Maker
- Dishwasher
- Stainless Steel Appliances
- Kitchen Island
- Quartz Countertops
- Disposal
Flooring
- Wood
- Carpet
- Cork
- Tile
Bedrooms and Bathrooms
- 3 Bedrooms
- Walk-In Closet
- Double Vanity
- Private Water Closet
- Separate Shower in Primary Bathroom
- Bathtub with Shower
- Walk-in Shower
Laundry
- Laundry Room
- Laundry on upper level
- Sink Near Laundry
- Washer and Electric Dryer Hookup
Home Security
- Intercom
- Smart Thermostat
Outdoor Features
- Rain Gutters
Schools
- Rashkis Elementary School
- Grey Culbreth Middle School
- East Chapel Hill High School
Utilities
- Forced Air Heating and Cooling System
- Heating System Uses Natural Gas
- Gas Water Heater
- High Speed Internet
Listing and Financial Details
- Assessor Parcel Number 9798752361.001
Community Details
Overview
- Association fees include ground maintenance
- Cas Association, Phone Number (919) 240-4682
- Murray Hill HOA
- Meadowmont Subdivision
- Maintained Community
Recreation
- Community Playground
- Park
- Trails
Map
Home Values in the Area
Average Home Value in this Area
Property History
| Date | Event | Price | Change | Sq Ft Price |
|---|---|---|---|---|
| 01/15/2025 01/15/25 | Sold | $1,410,000 | +2.6% | $451 / Sq Ft |
| 10/09/2024 10/09/24 | Pending | -- | -- | -- |
| 10/09/2024 10/09/24 | For Sale | $1,374,900 | -- | $440 / Sq Ft |
Source: Doorify MLS
MLS Number: 10057199
- 119 Weaver Mine Trail
- 303 Circle Park Place
- 225 Oval Park Place
- 109 Parkridge Ave
- 542 W Barbee Chapel Rd Unit Bldg 500
- 119 Faison Rd
- 203 Oak Tree Dr
- 159 Finley Forest Dr
- 183 Summerwalk Cir Unit 183
- 215 Summerwalk Cir
- 3601 Environ Way
- 947 Summerwalk Cir Unit 497
- 3210 Environ Way
- 3201 Environ Way Unit Bldg 3000
- 300 Summerwalk Cir Unit 300
- 2402 Environ Way Unit Bldg 2000
- 1231 Cranebridge Place
- 2202 Environ Way Unit Bldg 2000
- 1159 Belfair Way
- 42 Oakwood Dr
