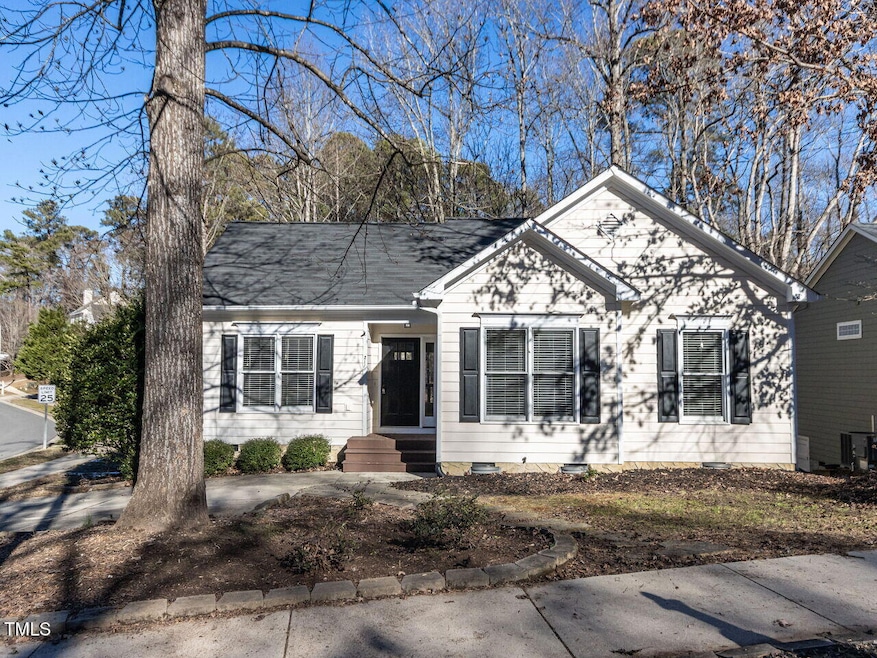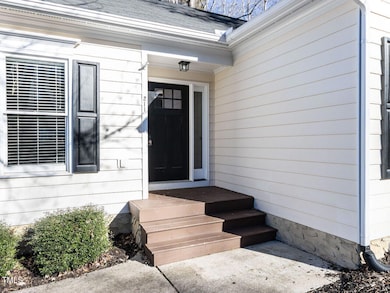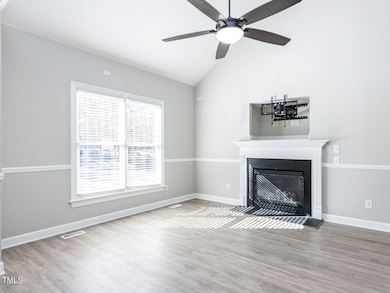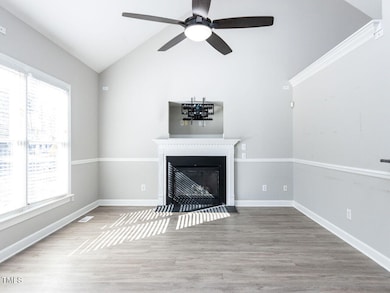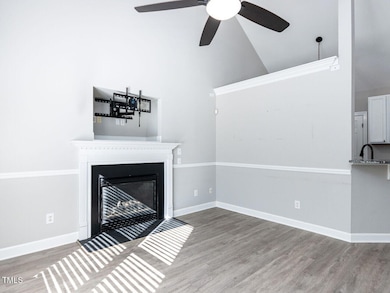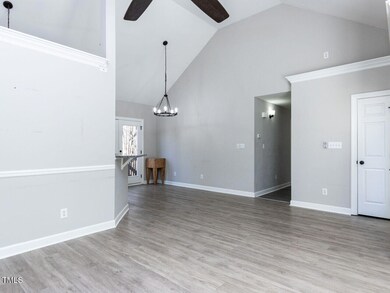
Estimated payment $2,618/month
Highlights
- Popular Property
- Open Floorplan
- Wooded Lot
- Baucom Elementary School Rated A
- Deck
- Ranch Style House
About This Home
Welcome to 211 Milky Way Drive in beautiful Apex, NC! This charming 3-bedroom, 2-bath home features brand-new, freshly installed LVP flooring that adds a modern touch throughout. The sunlit, open floor plan is ideal for hosting friends and family, while the spacious primary suite boasts a large walk-in closet for all your storage needs.
Step outside to a generous deck overlooking a fenced backyard that backs up to a serene wooded area and nearby walking trails—a perfect spot to relax or enjoy outdoor activities.
With its convenient location close to local amenities and the peaceful charm of Apex, this home offers the perfect balance of comfort and practicality. Don't miss your opportunity to see it—schedule a showing today!
Home Details
Home Type
- Single Family
Est. Annual Taxes
- $3,147
Year Built
- Built in 1998
Lot Details
- 6,011 Sq Ft Lot
- Wood Fence
- Sloped Lot
- Wooded Lot
- Landscaped with Trees
- Back Yard Fenced and Front Yard
HOA Fees
- $23 Monthly HOA Fees
Home Design
- Ranch Style House
- Block Foundation
- Shingle Roof
Interior Spaces
- 1,159 Sq Ft Home
- Open Floorplan
- Built-In Features
- High Ceiling
- Fireplace
- Family Room
- Basement
- Crawl Space
- Pull Down Stairs to Attic
Kitchen
- Electric Oven
- Free-Standing Electric Oven
- Electric Range
Flooring
- Laminate
- Luxury Vinyl Tile
Bedrooms and Bathrooms
- 3 Bedrooms
- Walk-In Closet
- 2 Full Bathrooms
- Primary bathroom on main floor
Laundry
- Laundry in Hall
- Washer and Electric Dryer Hookup
Parking
- Private Driveway
- On-Site Parking
Outdoor Features
- Deck
- Rear Porch
Schools
- Baucom Elementary School
- Apex Friendship Middle School
- Apex High School
Utilities
- Cooling System Powered By Gas
- Central Air
- Heat Pump System
- Natural Gas Connected
Community Details
- Sugarland Run HOA, Phone Number (919) 757-1718
- Sugarland Run Subdivision
Listing and Financial Details
- Assessor Parcel Number 0741180790
Map
Home Values in the Area
Average Home Value in this Area
Tax History
| Year | Tax Paid | Tax Assessment Tax Assessment Total Assessment is a certain percentage of the fair market value that is determined by local assessors to be the total taxable value of land and additions on the property. | Land | Improvement |
|---|---|---|---|---|
| 2024 | $3,076 | $358,073 | $130,000 | $228,073 |
| 2023 | $2,404 | $217,290 | $70,000 | $147,290 |
| 2022 | $2,257 | $217,290 | $70,000 | $147,290 |
| 2021 | $2,171 | $217,290 | $70,000 | $147,290 |
| 2020 | $2,149 | $217,290 | $70,000 | $147,290 |
| 2019 | $1,747 | $152,078 | $53,000 | $99,078 |
| 2018 | $0 | $152,078 | $53,000 | $99,078 |
| 2017 | $1,533 | $152,078 | $53,000 | $99,078 |
| 2016 | $1,511 | $152,078 | $53,000 | $99,078 |
| 2015 | $1,487 | $146,084 | $46,000 | $100,084 |
| 2014 | -- | $146,084 | $46,000 | $100,084 |
Property History
| Date | Event | Price | Change | Sq Ft Price |
|---|---|---|---|---|
| 04/11/2025 04/11/25 | For Sale | $418,000 | +38.4% | $361 / Sq Ft |
| 12/15/2023 12/15/23 | Off Market | $302,000 | -- | -- |
| 08/16/2021 08/16/21 | Sold | $302,000 | +3.4% | $262 / Sq Ft |
| 08/07/2021 08/07/21 | Pending | -- | -- | -- |
| 08/05/2021 08/05/21 | For Sale | $292,000 | -- | $254 / Sq Ft |
Deed History
| Date | Type | Sale Price | Title Company |
|---|---|---|---|
| Warranty Deed | $302,000 | None Available | |
| Warranty Deed | $221,000 | None Available | |
| Warranty Deed | $181,000 | None Available | |
| Warranty Deed | $150,000 | None Available | |
| Interfamily Deed Transfer | -- | None Available | |
| Warranty Deed | $146,500 | None Available | |
| Warranty Deed | $132,000 | -- | |
| Warranty Deed | $120,000 | -- |
Mortgage History
| Date | Status | Loan Amount | Loan Type |
|---|---|---|---|
| Previous Owner | $216,077 | FHA | |
| Previous Owner | $236,591 | FHA | |
| Previous Owner | $216,554 | FHA | |
| Previous Owner | $134,970 | FHA | |
| Previous Owner | $117,200 | Purchase Money Mortgage | |
| Previous Owner | $132,000 | New Conventional | |
| Previous Owner | $11,132 | Unknown | |
| Previous Owner | $20,000 | Credit Line Revolving | |
| Previous Owner | $15,000 | Construction | |
| Previous Owner | $113,050 | No Value Available |
Similar Homes in Apex, NC
Source: Doorify MLS
MLS Number: 10088742
APN: 0741.05-18-0790-000
- 1614 Brussels Dr
- 1466 Salem Creek Dr
- 204 Sugarland Dr
- 1634 Brussels Dr
- 1403 Chipping Dr
- 508 2nd St
- 206 Justice Heights St
- 1429 Wragby Ln
- 209 James St
- 1407 Grappenhall Dr
- 1009 Bexley Hills Bend
- 205 W Moore St
- 0 James St Unit 10076799
- 703 Mid Summer Ln
- 0 Jb Morgan Rd Unit 10051948
- 1800 Bodwin Ln
- 207 Holleman St
- 206 S Salem St
- 307 S Elm St
- 116 Anterbury Dr
