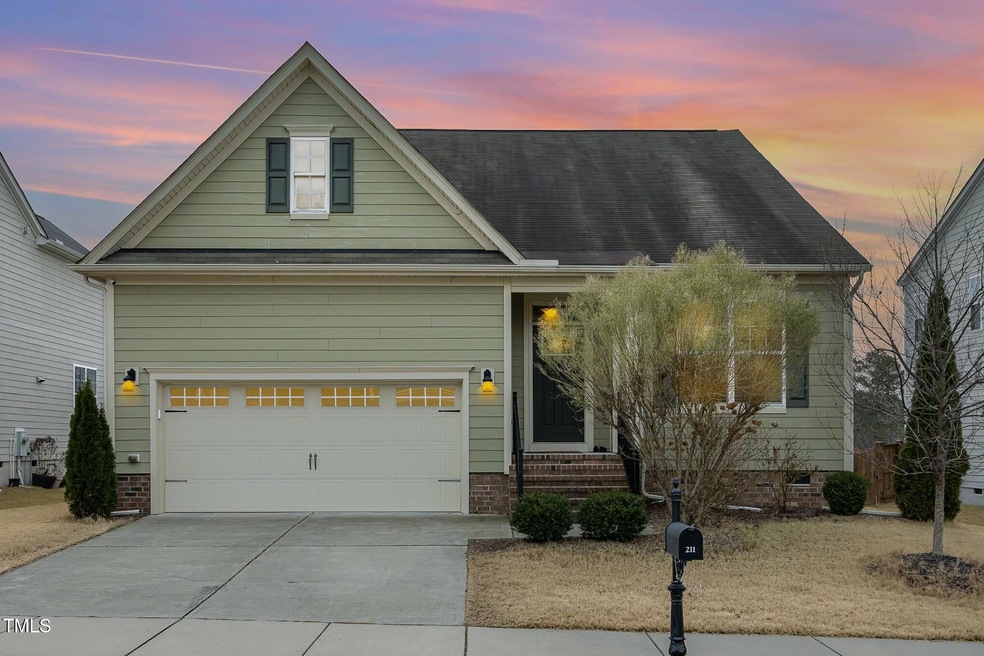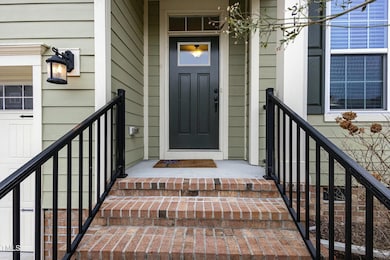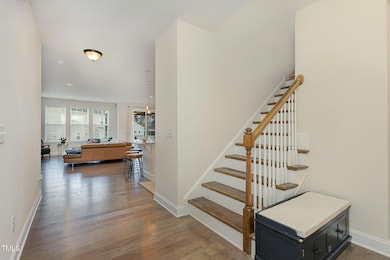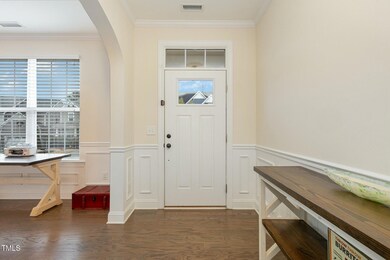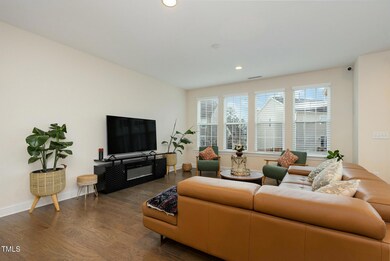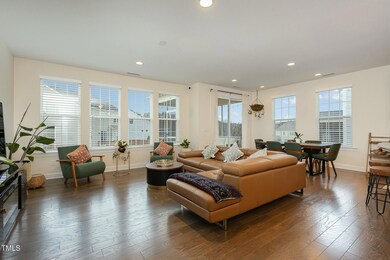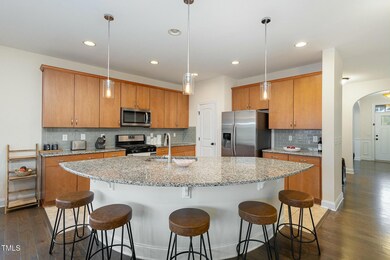
211 Morningside Dr Durham, NC 27713
Woodcroft NeighborhoodHighlights
- Open Floorplan
- Main Floor Primary Bedroom
- Screened Porch
- Cape Cod Architecture
- Loft
- 2 Car Attached Garage
About This Home
As of January 2025Incredible, (3) bedroom (2.5) bath with a downstairs primary bedroom and an open layout, located between Downtown Durham, RTP with very close proximity to Duke Hospital and Streets of Southpoint Mall. This home is immaculately maintained with open spaces, beautiful flooring and big room sizes. The interior is clean and bright with extensive trim details throughout. The kitchen will welcome you with granite counter tops, sold wood cabinets, backsplash, stainless steal appliances and gas oven range. This kitchen is impressive offering accessible space centered around a large kitchen island offering ample bar seats as a great place to entertain. With a primary bedroom downstairs, your primary bathroom is big in size with the perks of a walk-in shower, garden tub, double vanity sinks and an impressive walk-in closet. This home lives very much like a ranch style home however your upstairs rooms offer you aloft bonus, (2) private bedrooms and (2) attic spaces for your storage needs. Outdoor spaces within this home provides fenced in back yard, a screened in porch, a rear patio to enjoy, not to mention (2) fig trees, (1) persimmon tree and muscadine grape vine in the back yard. The neighborhood of Chamberlynne is a great place to live as an established neighborhood with sidewalks streets, basketball courts, playgrounds, picnic pavilions and pocket parks.
Home Details
Home Type
- Single Family
Est. Annual Taxes
- $4,879
Year Built
- Built in 2015 | Remodeled
Lot Details
- 8,276 Sq Ft Lot
- Back Yard Fenced
HOA Fees
- $55 Monthly HOA Fees
Parking
- 2 Car Attached Garage
- 2 Open Parking Spaces
Home Design
- Cape Cod Architecture
- Raised Foundation
- Shingle Roof
- Cement Siding
Interior Spaces
- 2,557 Sq Ft Home
- 2-Story Property
- Open Floorplan
- Tray Ceiling
- Smooth Ceilings
- Ceiling Fan
- Entrance Foyer
- Family Room
- Dining Room
- Loft
- Screened Porch
- Laminate Flooring
Kitchen
- Built-In Gas Oven
- Kitchen Island
Bedrooms and Bathrooms
- 3 Bedrooms
- Primary Bedroom on Main
- Walk-In Closet
- Private Water Closet
- Separate Shower in Primary Bathroom
- Walk-in Shower
Laundry
- Laundry Room
- Laundry on main level
Eco-Friendly Details
- Energy-Efficient Construction
Outdoor Features
- Patio
- Rain Gutters
Schools
- Southwest Elementary School
- Githens Middle School
- Jordan High School
Utilities
- ENERGY STAR Qualified Air Conditioning
- Forced Air Heating and Cooling System
- Heating System Uses Natural Gas
- Community Sewer or Septic
Listing and Financial Details
- Assessor Parcel Number 0729-04-2212
Community Details
Overview
- Chamberlynne HOA, Phone Number (919) 847-3003
- Built by Standard Pacific
- Chamberlynne Subdivision
Recreation
- Community Playground
- Park
Map
Home Values in the Area
Average Home Value in this Area
Property History
| Date | Event | Price | Change | Sq Ft Price |
|---|---|---|---|---|
| 01/30/2025 01/30/25 | Sold | $655,000 | -3.0% | $256 / Sq Ft |
| 01/08/2025 01/08/25 | Pending | -- | -- | -- |
| 01/02/2025 01/02/25 | For Sale | $675,000 | +6.3% | $264 / Sq Ft |
| 02/22/2024 02/22/24 | Sold | $635,000 | +1.6% | $247 / Sq Ft |
| 01/09/2024 01/09/24 | Pending | -- | -- | -- |
| 01/05/2024 01/05/24 | For Sale | $625,000 | -- | $243 / Sq Ft |
Tax History
| Year | Tax Paid | Tax Assessment Tax Assessment Total Assessment is a certain percentage of the fair market value that is determined by local assessors to be the total taxable value of land and additions on the property. | Land | Improvement |
|---|---|---|---|---|
| 2024 | $4,880 | $349,828 | $74,187 | $275,641 |
| 2023 | $4,582 | $349,828 | $74,187 | $275,641 |
| 2022 | $4,477 | $349,828 | $74,187 | $275,641 |
| 2021 | $4,456 | $349,828 | $74,187 | $275,641 |
| 2020 | $4,352 | $349,828 | $74,187 | $275,641 |
| 2019 | $4,352 | $349,828 | $74,187 | $275,641 |
| 2018 | $4,605 | $339,480 | $59,350 | $280,130 |
| 2017 | $4,571 | $339,480 | $59,350 | $280,130 |
| 2016 | $4,417 | $339,480 | $59,350 | $280,130 |
| 2015 | $728 | $52,615 | $52,615 | $0 |
Mortgage History
| Date | Status | Loan Amount | Loan Type |
|---|---|---|---|
| Previous Owner | $453,390 | New Conventional | |
| Previous Owner | $390,000 | VA | |
| Previous Owner | $252,500 | New Conventional | |
| Previous Owner | $255,300 | New Conventional |
Deed History
| Date | Type | Sale Price | Title Company |
|---|---|---|---|
| Warranty Deed | $655,000 | None Listed On Document | |
| Warranty Deed | $655,000 | None Listed On Document | |
| Warranty Deed | $635,000 | Heritage Title | |
| Warranty Deed | $408,000 | None Available | |
| Warranty Deed | $320,000 | None Available |
Similar Homes in Durham, NC
Source: Doorify MLS
MLS Number: 10068960
APN: 215842
- 3908 Sturbridge Dr
- 7 Wythebrook Ln
- 4818 Glendarion Dr
- 520 Tall Oaks Dr
- 4 Birkdale Ct
- 12 Citation Dr
- 12 Montcrest Dr
- 25 Porters Glen Place
- 323 Brandermill Dr
- 4815 Fortunes Ridge Dr
- 4913 Carlton Crossing Dr
- 5500 Fortunes Ridge Dr Unit 82B
- 5500 Fortunes Ridge Dr Unit 72A
- 6 Preakness Dr
- 3805 Chimney Ridge Place Unit 3
- 3805 Chimney Ridge Place Unit 8
- 4 Applewood Square
- 5016 Silhouette Dr
- 5203 Longwood Dr
- 3706 Chimney Ridge Place Unit 201
