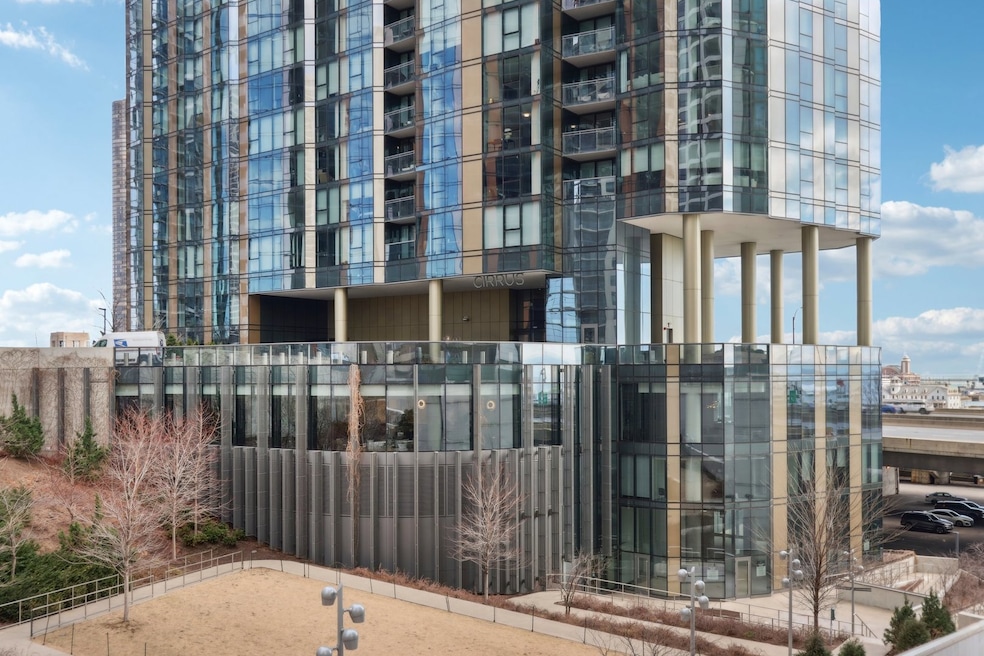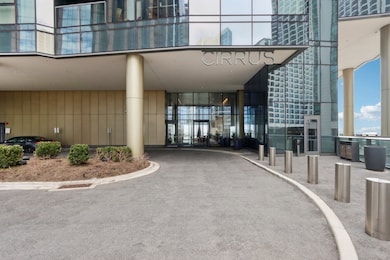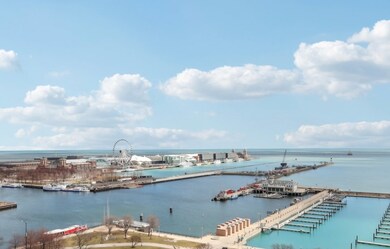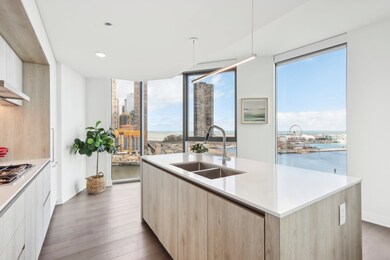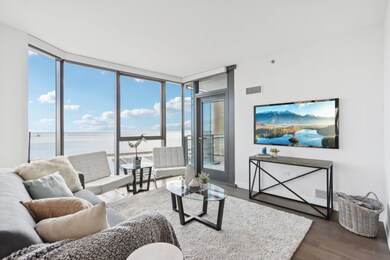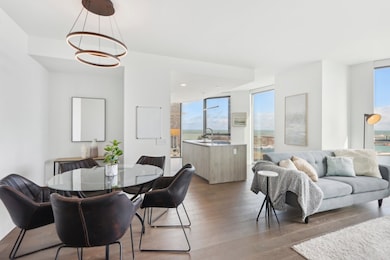
Cirrus Condominiums 211 N Harbor Dr Unit 1008 Chicago, IL 60601
New East Side NeighborhoodEstimated payment $10,630/month
Highlights
- Doorman
- Fitness Center
- Wood Flooring
- Steam Room
- Waterfront
- 2-minute walk to Lakeshore East Park
About This Home
Fabulous 3-Bedroom Lakefront Home at Cirrus, the crown jewel of Lakeshore East! This stunning 3-bedroom, 2-bath resale boasts breathtaking views of Navy Pier, Lake Michigan, and the Chicago River. Designed for both style and comfort, this home features floor-to-ceiling windows, wide-plank oak floors, custom Snaidero cabinetry, high-end Gaggenau appliances, and a private outdoor space. The primary suite is a true retreat with a spa-like bath and a spacious custom closet, while the split-level floor plan ensures privacy and maximizes stunning views from every room. Nestled where the Chicago River meets Lake Michigan, Cirrus offers an unparalleled lifestyle with over 48,000 square feet of resort-style amenities. Step into a world of luxury with a 41st-floor indoor/outdoor entertainment space, featuring a wine lounge, chef's table, catering kitchen, outdoor terrace with a lawn, fire pit, and grilling stations. For wellness enthusiasts, Cirrus offers a state-of-the-art fitness center, strength and motion studios for yoga and spinning, an indoor lap pool, hydrotherapy pool, steam room, and massage suite. Additional perks include a movie screening room, soundproof jam room, private conservatory, sports simulator, and even a maker space. Need to work from home? Cirrus has you covered with co-working spaces, private offices, and conference rooms not to mention a kid's club, indoor/outdoor dog runs, and pet spa. Don't miss this rare opportunity to experience world-class living at an unbelievable price!
Open House Schedule
-
Sunday, April 27, 202511:00 am to 12:30 pm4/27/2025 11:00:00 AM +00:004/27/2025 12:30:00 PM +00:00Add to Calendar
Property Details
Home Type
- Condominium
Est. Annual Taxes
- $27,737
Year Built
- Built in 2022
HOA Fees
- $1,343 Monthly HOA Fees
Parking
- 1 Car Garage
Home Design
- Reinforced Caisson Foundation
- Rubber Roof
- Concrete Perimeter Foundation
Interior Spaces
- 1,574 Sq Ft Home
- Family Room
- Combination Dining and Living Room
- Wood Flooring
Kitchen
- Double Oven
- Gas Cooktop
- Range Hood
- Microwave
- High End Refrigerator
- Dishwasher
- Disposal
Bedrooms and Bathrooms
- 3 Bedrooms
- 3 Potential Bedrooms
- Walk-In Closet
- Dual Sinks
Laundry
- Laundry Room
- Washer and Dryer Hookup
Schools
- Ogden Elementary
Utilities
- Zoned Heating and Cooling System
- Heat Pump System
- Individual Controls for Heating
- Lake Michigan Water
- Cable TV Available
Additional Features
- Balcony
- Waterfront
Community Details
Overview
- Association fees include heat, air conditioning, water, gas, insurance, security, doorman, exercise facilities, pool, exterior maintenance, scavenger, snow removal
- 350 Units
- Sarah Florie Association, Phone Number (312) 374-1856
- Property managed by First Service Residential
- 47-Story Property
Amenities
- Doorman
- Valet Parking
- Sundeck
- Steam Room
- Business Center
- Party Room
- Elevator
- Service Elevator
- Package Room
Recreation
- Park
- Bike Trail
Pet Policy
- Limit on the number of pets
- Dogs and Cats Allowed
Security
- Resident Manager or Management On Site
Map
About Cirrus Condominiums
Home Values in the Area
Average Home Value in this Area
Tax History
| Year | Tax Paid | Tax Assessment Tax Assessment Total Assessment is a certain percentage of the fair market value that is determined by local assessors to be the total taxable value of land and additions on the property. | Land | Improvement |
|---|---|---|---|---|
| 2024 | -- | $129,813 | $13,150 | $116,663 |
| 2023 | -- | $131,462 | $8,029 | $123,433 |
Property History
| Date | Event | Price | Change | Sq Ft Price |
|---|---|---|---|---|
| 03/24/2025 03/24/25 | For Sale | $1,249,900 | -16.6% | $794 / Sq Ft |
| 06/03/2022 06/03/22 | Sold | $1,499,000 | 0.0% | $952 / Sq Ft |
| 05/26/2022 05/26/22 | Pending | -- | -- | -- |
| 05/25/2022 05/25/22 | For Sale | $1,499,000 | -- | $952 / Sq Ft |
Similar Homes in Chicago, IL
Source: Midwest Real Estate Data (MRED)
MLS Number: 12319418
APN: 17-10-400-050-1055
- 201 N Westshore Dr Unit 2608
- 201 N Westshore Dr Unit 1301
- 201 N Westshore Dr Unit 2407
- 201 N Westshore Dr Unit 903
- 201 N Westshore Dr Unit P99
- 211 N Harbor Dr Unit 409
- 211 N Harbor Dr Unit 2106
- 211 N Harbor Dr Unit 3302
- 211 N Harbor Dr Unit 1307
- 211 N Harbor Dr Unit 906
- 211 N Harbor Dr Unit 1404
- 211 N Harbor Dr Unit 1507
- 211 N Harbor Dr Unit 1601
- 211 N Harbor Dr Unit 1008
- 211 N Harbor Dr Unit 1501
- 211 N Harbor Dr Unit 3602
- 211 N Harbor Dr Unit 1001
- 211 N Harbor Dr Unit 1502
- 211 N Harbor Dr Unit 3802
- 211 N Harbor Dr Unit 4401
