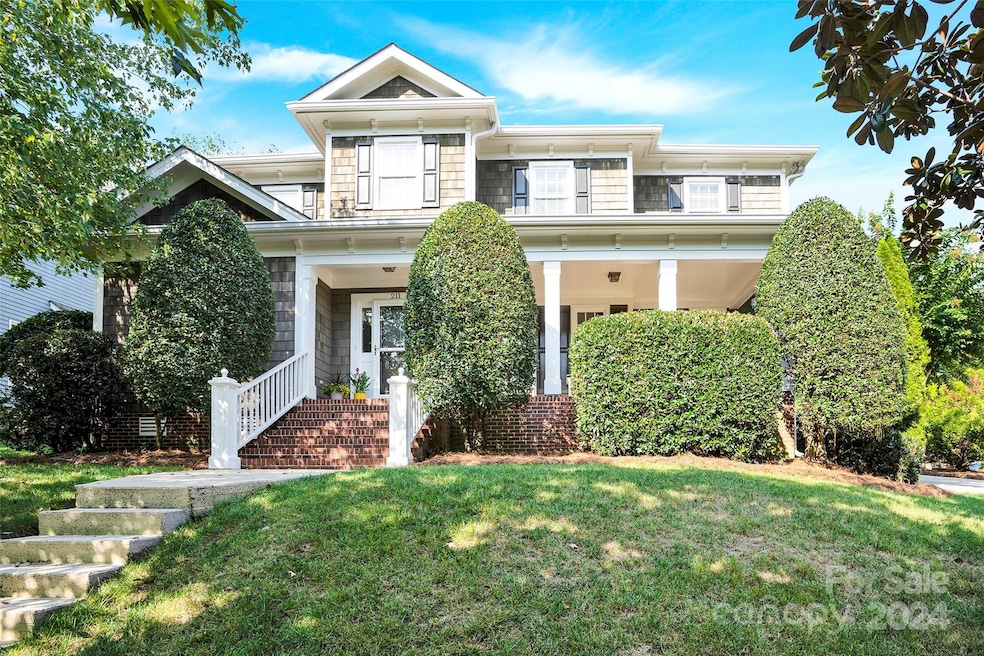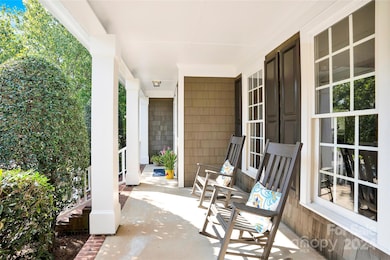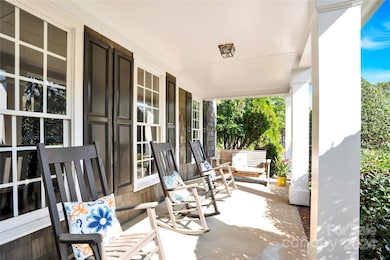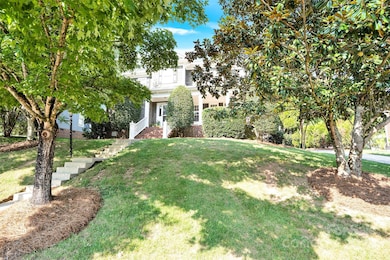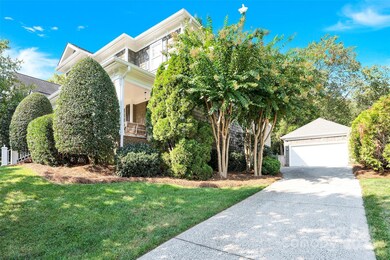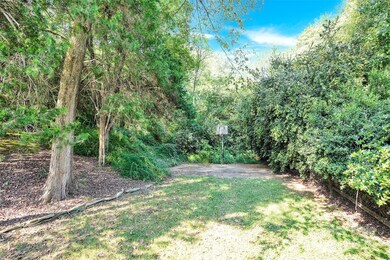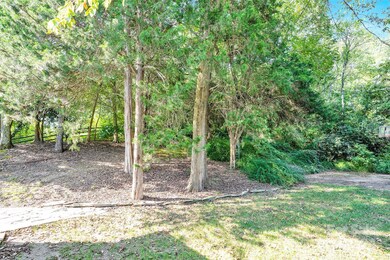
211 N Kimberly Rd Davidson, NC 28036
Mcconnell NeighborhoodHighlights
- Deck
- Wooded Lot
- Wood Flooring
- Davidson Elementary School Rated A-
- Charleston Architecture
- Double Oven
About This Home
As of October 2024McConnell Home! Beautiful Charleston-style residence offers the perfect blend of modern amenities & classic charm. The primary bdrm is conveniently located on main level. Home features 4 spacious bdrms & 3.5 ba, ideal for comfortable living. The modern kitchen is a chef's dream, w granite counters, a spacious island & top-of-the-line ss appls. Perfectly designed for both everyday cooking & entertaining. A convenient wet bar makes hosting guests a breeze. Built-ins in the family room add to the aesthetic appeal & provide functional storage & display space. The cedar shake sdg has timeless appeal, giving a classic, enduring charm. An inviting front porch offers the perfect spot to relax & take in the neighborhood's ambiance. The private, fenced backyard is an entertainer's dream, featuring a deck equipped with a built-in grill, ideal for outdoor gatherings. The detached two-car garage provides ample space for parking & storage, adding to the home's overall convenience & functionality.
Last Agent to Sell the Property
Allen Tate Davidson Brokerage Email: meg.obrien@allentate.com License #221882

Home Details
Home Type
- Single Family
Est. Annual Taxes
- $5,917
Year Built
- Built in 1994
Lot Details
- Lot Dimensions are 205x96x214x96
- Wood Fence
- Back Yard Fenced
- Wooded Lot
- Property is zoned VI
HOA Fees
- $49 Monthly HOA Fees
Parking
- 2 Car Detached Garage
- Driveway
- On-Street Parking
Home Design
- Charleston Architecture
- Composition Roof
Interior Spaces
- 2-Story Property
- Bar Fridge
- French Doors
- Family Room with Fireplace
- Crawl Space
Kitchen
- Double Oven
- Gas Cooktop
- Microwave
- Dishwasher
- Disposal
Flooring
- Wood
- Tile
Bedrooms and Bathrooms
Laundry
- Laundry Room
- Electric Dryer Hookup
Outdoor Features
- Deck
- Front Porch
Schools
- Davidson K-8 Elementary And Middle School
- William Amos Hough High School
Utilities
- Forced Air Heating and Cooling System
- Tankless Water Heater
Community Details
- Csi Management Association, Phone Number (704) 892-1660
- Mcconnell Subdivision
- Mandatory home owners association
Listing and Financial Details
- Assessor Parcel Number 003-312-03
Map
Home Values in the Area
Average Home Value in this Area
Property History
| Date | Event | Price | Change | Sq Ft Price |
|---|---|---|---|---|
| 10/15/2024 10/15/24 | Sold | $927,000 | -0.3% | $286 / Sq Ft |
| 09/05/2024 09/05/24 | For Sale | $930,000 | -- | $287 / Sq Ft |
Tax History
| Year | Tax Paid | Tax Assessment Tax Assessment Total Assessment is a certain percentage of the fair market value that is determined by local assessors to be the total taxable value of land and additions on the property. | Land | Improvement |
|---|---|---|---|---|
| 2023 | $5,917 | $794,500 | $380,000 | $414,500 |
| 2022 | $4,780 | $503,300 | $165,000 | $338,300 |
| 2021 | $4,805 | $503,300 | $165,000 | $338,300 |
| 2020 | $4,805 | $503,300 | $165,000 | $338,300 |
| 2019 | $4,799 | $503,300 | $165,000 | $338,300 |
| 2018 | $4,881 | $387,500 | $125,000 | $262,500 |
| 2017 | $4,742 | $387,500 | $125,000 | $262,500 |
| 2016 | $4,739 | $387,500 | $125,000 | $262,500 |
| 2015 | $4,735 | $387,500 | $125,000 | $262,500 |
| 2014 | $4,733 | $0 | $0 | $0 |
Mortgage History
| Date | Status | Loan Amount | Loan Type |
|---|---|---|---|
| Open | $500,000 | New Conventional | |
| Previous Owner | $230,000 | New Conventional | |
| Previous Owner | $1,763,365 | Unknown | |
| Previous Owner | $264,800 | Unknown | |
| Previous Owner | $24,400 | Balloon | |
| Previous Owner | $252,600 | Purchase Money Mortgage | |
| Previous Owner | $227,150 | Unknown | |
| Previous Owner | $35,600 | Stand Alone Second |
Deed History
| Date | Type | Sale Price | Title Company |
|---|---|---|---|
| Warranty Deed | $927,000 | None Listed On Document | |
| Warranty Deed | $316,000 | -- |
Similar Homes in the area
Source: Canopy MLS (Canopy Realtor® Association)
MLS Number: 4176620
APN: 003-312-03
- 110 Lynbrook Dr
- 1126 Concord Rd
- 307 N Downing St
- 306 Ashby Dr
- 547 Ashby Dr
- 226 Fairview Ln
- 866 Concord Rd
- 1017 Patrick Johnston Ln
- 917 Patrick Johnston Ln
- 178 Harper Lee St
- 319 Ohenry Ave
- 1502 Matthew McClure Cir
- 261 Conroy Ave
- 1917 Davis Rd Unit 3
- 1917 Davis Rd Unit 4
- 155 Harper Lee St
- 151 Harper Lee St
- 1550 Matthew McClure Cir
- 130 Copper Pine Ln Unit 1
- 129 Hunt Camp Trail Unit 15
