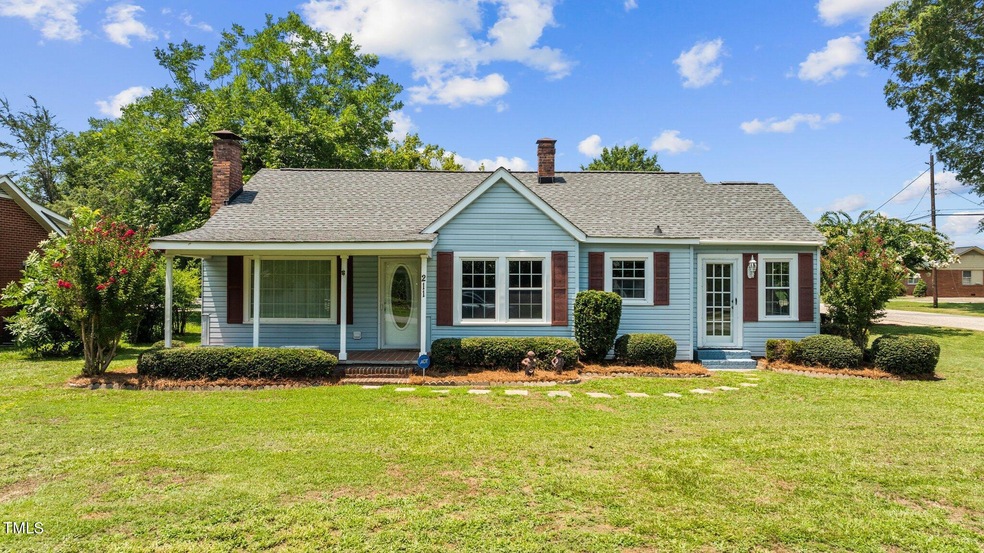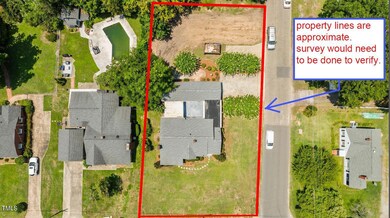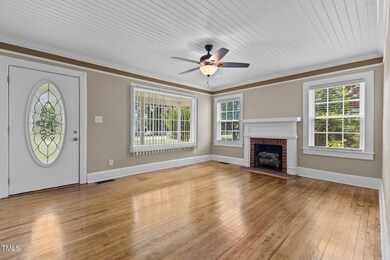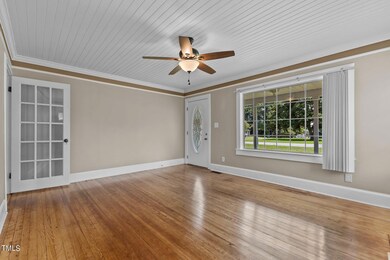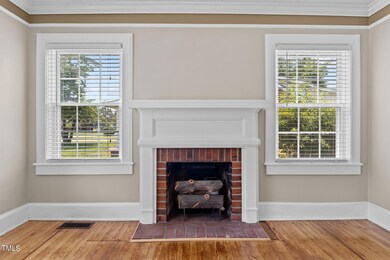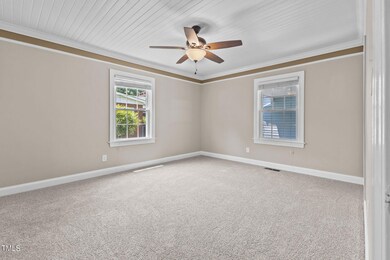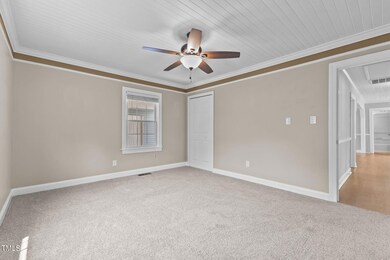
Highlights
- Recreation Room
- Wood Flooring
- No HOA
- Ranch Style House
- Corner Lot
- Party Room
About This Home
As of October 2024*Rare Find* This property has it all. 1251 sq ft home (3 bed, 1 bath) with an additional ~325 sq ft In-law suite that has its own kitchen and full bath! Just remodeled and ready to move in now! Large corner lot and plenty of yard for a pool, garage, garden or many other possibilities. (construction or uses would need to be verified with The City of Dunn). The house features new paint, new carpet, along with beautiful refinished hardwood floors in the living/sitting area. Outside enjoy the summer breeze on the screened in porch or entertain in the cement breezeway area. Breezeway has an open space and a covered area along with an outdoor shower. Covered Carport with cement driveway. Side yard has well (without pump) for washing cars, watering flowers or other uses. Side yard also has an additional cement drive/parking area. Great location being only one block away from schools and Tyler Park. Less than 2 miles from I95 and 2 blocks off of US 421. This is definitely a property you must see to appreciate.
Home Details
Home Type
- Single Family
Est. Annual Taxes
- $1,792
Year Built
- Built in 1950 | Remodeled
Lot Details
- 0.27 Acre Lot
- Lot Dimensions are 75'x158'
- Corner Lot
Home Design
- Ranch Style House
- Brick Foundation
- Architectural Shingle Roof
- Vinyl Siding
- Lead Paint Disclosure
Interior Spaces
- 1,251 Sq Ft Home
- Recreation Room
- Pull Down Stairs to Attic
Kitchen
- Electric Oven
- Microwave
Flooring
- Wood
- Carpet
- Luxury Vinyl Tile
Bedrooms and Bathrooms
- 3 Bedrooms
- 2 Full Bathrooms
Parking
- 5 Parking Spaces
- 1 Carport Space
- 4 Open Parking Spaces
Schools
- Dunn Elementary And Middle School
- Triton High School
Additional Features
- Outdoor Shower
- Central Heating and Cooling System
Listing and Financial Details
- Assessor Parcel Number PIN - 1517-30-3210.000
Community Details
Overview
- No Home Owners Association
- Community Parking
Amenities
- Party Room
Recreation
- Park
Map
Home Values in the Area
Average Home Value in this Area
Property History
| Date | Event | Price | Change | Sq Ft Price |
|---|---|---|---|---|
| 10/23/2024 10/23/24 | Sold | $242,500 | -3.0% | $194 / Sq Ft |
| 09/17/2024 09/17/24 | Pending | -- | -- | -- |
| 08/19/2024 08/19/24 | Price Changed | $249,900 | -2.0% | $200 / Sq Ft |
| 07/17/2024 07/17/24 | For Sale | $254,900 | -- | $204 / Sq Ft |
Tax History
| Year | Tax Paid | Tax Assessment Tax Assessment Total Assessment is a certain percentage of the fair market value that is determined by local assessors to be the total taxable value of land and additions on the property. | Land | Improvement |
|---|---|---|---|---|
| 2024 | $1,848 | $138,660 | $0 | $0 |
| 2023 | $692 | $138,660 | $0 | $0 |
| 2022 | $659 | $138,660 | $0 | $0 |
| 2021 | $659 | $93,660 | $0 | $0 |
| 2020 | $659 | $93,660 | $0 | $0 |
| 2019 | $1,325 | $93,660 | $0 | $0 |
| 2018 | $619 | $93,660 | $0 | $0 |
| 2017 | $677 | $93,660 | $0 | $0 |
| 2016 | $1,441 | $100,810 | $0 | $0 |
| 2015 | $1,421 | $100,810 | $0 | $0 |
| 2014 | $1,421 | $100,810 | $0 | $0 |
Mortgage History
| Date | Status | Loan Amount | Loan Type |
|---|---|---|---|
| Open | $242,500 | New Conventional | |
| Previous Owner | $241,000 | Unknown | |
| Previous Owner | $55,000 | Purchase Money Mortgage | |
| Previous Owner | $50,000 | Unknown |
Deed History
| Date | Type | Sale Price | Title Company |
|---|---|---|---|
| Warranty Deed | $242,500 | None Listed On Document | |
| Quit Claim Deed | -- | None Listed On Document | |
| Warranty Deed | $55,000 | None Available | |
| Deed | $26,000 | -- |
Similar Homes in Dunn, NC
Source: Doorify MLS
MLS Number: 10041863
APN: 02151607610009
- 209 N Watauga Ave
- 1006 W Broad St
- 1101 W Divine St
- 1218 W Pearsall St
- 210 S General Lee Ave
- 305 N Ellis Ave
- 1104 W Cole St
- 102 Sue Ave
- 606 N Orange Ave
- 205 Parliament Place
- 704 N Orange Ave
- 708 W Pope St
- 411 N Mckay Ave
- 608 N Ellis Ave
- 00 S Ellis Ave
- 110 S Layton Ave
- 1108 Friendly Rd
- 0 S Powell Ave
- 127 Fairfield Cir
- 1210 Guy Ave
