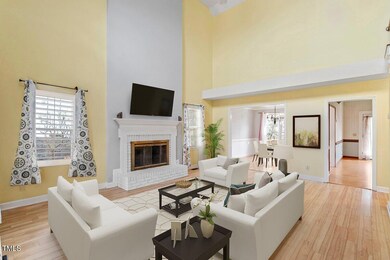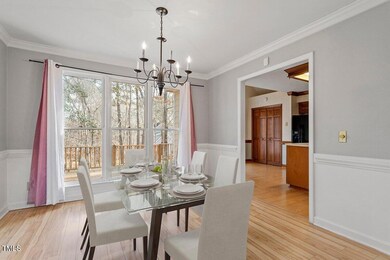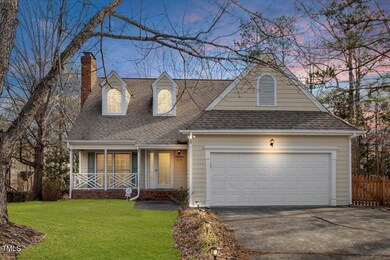
211 Nichols Farm Dr Durham, NC 27703
Eastern Durham NeighborhoodHighlights
- Fitness Center
- Deck
- Cathedral Ceiling
- Clubhouse
- Transitional Architecture
- Main Floor Primary Bedroom
About This Home
As of March 2025Buy in the tremendous, amenity-rich neighborhood of Grove Park! Welcome to this beautiful 3-bedroom, 2.5-bath home that truly has it all! Featuring a first floor primary bedroom with an expansive en suite and spacious closet, and two additional bedrooms and a bathroom on the second floor. The home also boasts a wood-burning fireplace, high ceilings and an abundance of natural light; this welcoming space feels airy and inviting. Enjoy the deck. Its the perfect spot for gatherings and outdoor entertaining. Ample opportunities exist to visit the clubhouse, fitness center, pool, playground, tennis courts, trails, and lake in super close proximity to the home.
Home Details
Home Type
- Single Family
Est. Annual Taxes
- $2,891
Year Built
- Built in 1989
Lot Details
- 10,019 Sq Ft Lot
- Wood Fence
- Landscaped with Trees
- Back Yard Fenced and Front Yard
HOA Fees
- $65 Monthly HOA Fees
Parking
- 2 Car Attached Garage
- Inside Entrance
- Front Facing Garage
- Side by Side Parking
- Garage Door Opener
- Private Driveway
- 2 Open Parking Spaces
Home Design
- Transitional Architecture
- Traditional Architecture
- Raised Foundation
- Shingle Roof
- HardiePlank Type
- Masonite
Interior Spaces
- 1,671 Sq Ft Home
- 1.5-Story Property
- Crown Molding
- Smooth Ceilings
- Cathedral Ceiling
- Entrance Foyer
- Family Room
- Breakfast Room
- Dining Room
- Basement
- Crawl Space
Kitchen
- Electric Oven
- Electric Range
- Microwave
- Plumbed For Ice Maker
- Dishwasher
- Kitchen Island
- Laminate Countertops
- Disposal
Flooring
- Carpet
- Tile
- Luxury Vinyl Tile
Bedrooms and Bathrooms
- 3 Bedrooms
- Primary Bedroom on Main
- Walk-In Closet
- Double Vanity
- Private Water Closet
- Whirlpool Bathtub
- Separate Shower in Primary Bathroom
- Bathtub with Shower
Laundry
- Laundry on main level
- Washer and Electric Dryer Hookup
Outdoor Features
- Deck
- Covered patio or porch
- Rain Gutters
Schools
- Oakgrove Elementary School
- Neal Middle School
- Southern High School
Utilities
- Dehumidifier
- Forced Air Heating and Cooling System
- Heating System Uses Gas
- Heating System Uses Natural Gas
- Vented Exhaust Fan
- Gas Water Heater
Listing and Financial Details
- Assessor Parcel Number 165549
Community Details
Overview
- Association fees include unknown
- Elite Management Association, Phone Number (919) 957-7672
- Grove Park Subdivision
Recreation
- Tennis Courts
- Community Playground
- Fitness Center
- Community Pool
- Trails
Additional Features
- Clubhouse
- Resident Manager or Management On Site
Map
Home Values in the Area
Average Home Value in this Area
Property History
| Date | Event | Price | Change | Sq Ft Price |
|---|---|---|---|---|
| 03/07/2025 03/07/25 | Sold | $352,500 | +3.7% | $211 / Sq Ft |
| 02/03/2025 02/03/25 | Pending | -- | -- | -- |
| 01/30/2025 01/30/25 | For Sale | $339,900 | -- | $203 / Sq Ft |
Tax History
| Year | Tax Paid | Tax Assessment Tax Assessment Total Assessment is a certain percentage of the fair market value that is determined by local assessors to be the total taxable value of land and additions on the property. | Land | Improvement |
|---|---|---|---|---|
| 2024 | $2,891 | $207,283 | $46,125 | $161,158 |
| 2023 | $2,715 | $207,283 | $46,125 | $161,158 |
| 2022 | $2,653 | $207,283 | $46,125 | $161,158 |
| 2021 | $2,641 | $207,283 | $46,125 | $161,158 |
| 2020 | $2,578 | $207,283 | $46,125 | $161,158 |
| 2019 | $2,578 | $207,283 | $46,125 | $161,158 |
| 2018 | $2,402 | $177,085 | $33,825 | $143,260 |
| 2017 | $2,384 | $177,085 | $33,825 | $143,260 |
| 2016 | $2,304 | $177,085 | $33,825 | $143,260 |
| 2015 | $2,359 | $170,389 | $37,068 | $133,321 |
| 2014 | $2,359 | $170,389 | $37,068 | $133,321 |
Mortgage History
| Date | Status | Loan Amount | Loan Type |
|---|---|---|---|
| Open | $338,318 | FHA | |
| Previous Owner | $220,000 | New Conventional | |
| Previous Owner | $185,725 | New Conventional | |
| Previous Owner | $135,200 | Unknown | |
| Previous Owner | $33,800 | Stand Alone Second | |
| Previous Owner | $149,336 | FHA |
Deed History
| Date | Type | Sale Price | Title Company |
|---|---|---|---|
| Warranty Deed | $352,500 | Navigate Title | |
| Warranty Deed | $200,000 | None Available | |
| Special Warranty Deed | -- | -- | |
| Warranty Deed | -- | -- |
Similar Homes in Durham, NC
Source: Doorify MLS
MLS Number: 10073456
APN: 165549
- 318 Sylvias Ct
- 4201 Hampstead Village Dr
- 4207 Hampstead Village Dr
- 10 Sandy Bluff Ct
- 512 N Waters Edge Dr
- 7 Windsor Glen Dr
- 107 Weslyn Trace Dr
- 206 Newberry Ln
- 510 Guy Walker Way
- 406 Southshore Pkwy
- 3819 Valleydale Dr
- 707 Southshore Pkwy
- 2800-2809 Napoli Dr
- 216 Stoney Dr
- 401 Hocutt Rd
- 420 Feldspar Way
- 509 Sherron Rd Unit 36
- 509 Sherron Rd Unit 22
- 509 Sherron Rd Unit 25
- 2011 Cross Bones Blvd
![01-211 Nichols Farm Dr [1944111]_01](https://images.homes.com/listings/102/1564194614-329496291/211-nichols-farm-dr-durham-nc-primaryphoto.jpg)
![05-211 Nichols Farm Dr [1944111]_04](https://images.homes.com/listings/214/9664194614-329496291/211-nichols-farm-dr-durham-nc-buildingphoto-2.jpg)



![03-211 Nichols Farm Dr [1944111]_02](https://images.homes.com/listings/214/6564194614-329496291/211-nichols-farm-dr-durham-nc-buildingphoto-6.jpg)
