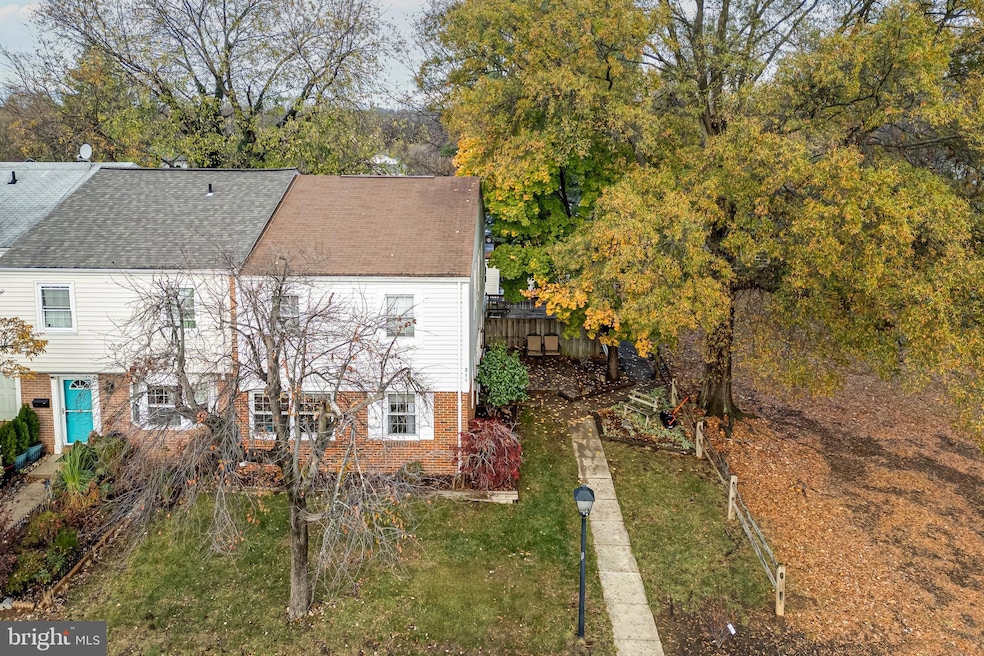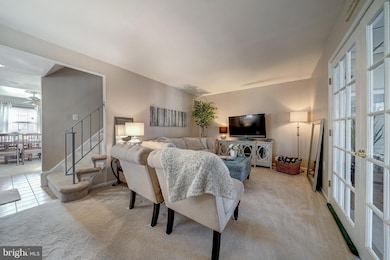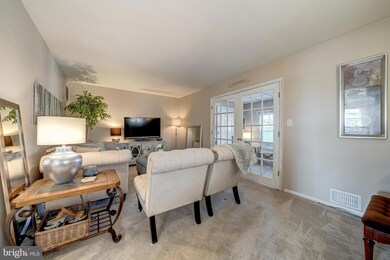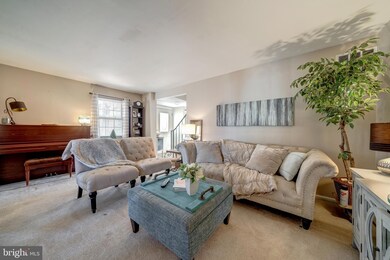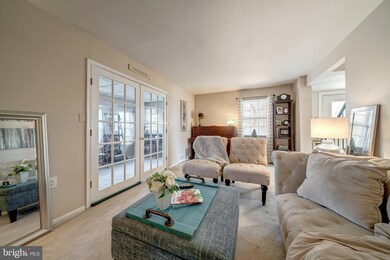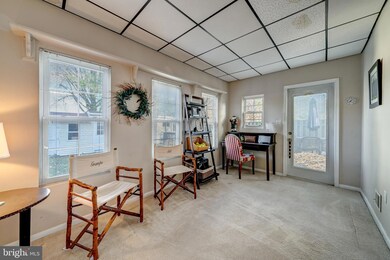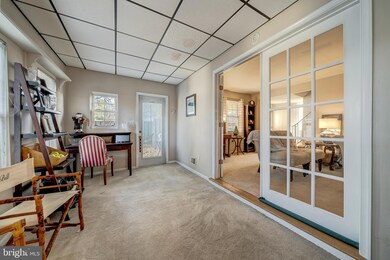
211 Nottoway St SE Leesburg, VA 20175
Highlights
- Deck
- Traditional Floor Plan
- Galley Kitchen
- Loudoun County High School Rated A-
- Attic
- 2-minute walk to Brandon Park
About This Home
As of February 2025Welcome to 211 Nottoway Street SE. This home offers a huge common area next to the home, amazing privacy, and extra space to enjoy ! This home features 3 bedrooms, 2 full baths upstairs and one half bath on the main level, with a sunroom extension off the family room, could be used as a home office. Within walking distance to the Crescent District, downtown Leesburg, with all the restaurants and pubs to enjoy. Great size primary bedroom with en-suite bath, along with 2 secondary bedrooms that share a hall bath. Kitchen offers Maple cabinets, laminate counters, white appliances, washer and dryer, separate dining room, spacious family room and three sheds for all your storage needs!
Updates:
Roof about 15 years
HVAC 6 years
Water heater 8 years
All appliances within last 5 years
Townhouse Details
Home Type
- Townhome
Est. Annual Taxes
- $4,088
Year Built
- Built in 1973
Lot Details
- 3,485 Sq Ft Lot
- Privacy Fence
- Property is in good condition
HOA Fees
- $26 Monthly HOA Fees
Parking
- On-Street Parking
Home Design
- Brick Exterior Construction
- Slab Foundation
- Asphalt Roof
- Vinyl Siding
Interior Spaces
- 1,320 Sq Ft Home
- Property has 2 Levels
- Traditional Floor Plan
- Ceiling Fan
- Combination Kitchen and Dining Room
- Carpet
- Attic
Kitchen
- Galley Kitchen
- Electric Oven or Range
- Built-In Microwave
- Disposal
Bedrooms and Bathrooms
- 3 Bedrooms
- Bathtub with Shower
Laundry
- Laundry on main level
- Dryer
- Washer
Home Security
Outdoor Features
- Deck
Schools
- J.Lumpton Simpson Middle School
- Loudoun County High School
Utilities
- Central Heating and Cooling System
- Electric Water Heater
Listing and Financial Details
- Assessor Parcel Number 232303073000
Community Details
Overview
- Association fees include trash, snow removal
- Virginia Knolls Subdivision
Additional Features
- Common Area
- Fire and Smoke Detector
Map
Home Values in the Area
Average Home Value in this Area
Property History
| Date | Event | Price | Change | Sq Ft Price |
|---|---|---|---|---|
| 02/07/2025 02/07/25 | Sold | $435,000 | 0.0% | $330 / Sq Ft |
| 01/10/2025 01/10/25 | Pending | -- | -- | -- |
| 01/10/2025 01/10/25 | For Sale | $434,990 | 0.0% | $330 / Sq Ft |
| 12/07/2024 12/07/24 | Pending | -- | -- | -- |
| 12/07/2024 12/07/24 | For Sale | $434,990 | -- | $330 / Sq Ft |
Tax History
| Year | Tax Paid | Tax Assessment Tax Assessment Total Assessment is a certain percentage of the fair market value that is determined by local assessors to be the total taxable value of land and additions on the property. | Land | Improvement |
|---|---|---|---|---|
| 2024 | $3,393 | $392,260 | $133,500 | $258,760 |
| 2023 | $3,285 | $375,480 | $133,500 | $241,980 |
| 2022 | $2,970 | $333,740 | $103,500 | $230,240 |
| 2021 | $3,008 | $306,950 | $98,500 | $208,450 |
| 2020 | $2,964 | $286,410 | $93,500 | $192,910 |
| 2019 | $2,826 | $270,450 | $78,500 | $191,950 |
| 2018 | $2,762 | $254,560 | $63,500 | $191,060 |
| 2017 | $2,672 | $237,540 | $63,500 | $174,040 |
| 2016 | $2,585 | $225,760 | $0 | $0 |
| 2015 | $2,492 | $156,080 | $0 | $156,080 |
| 2014 | $2,429 | $151,770 | $0 | $151,770 |
Mortgage History
| Date | Status | Loan Amount | Loan Type |
|---|---|---|---|
| Open | $419,775 | New Conventional | |
| Previous Owner | $350,000 | New Conventional | |
| Previous Owner | $50,000 | New Conventional |
Deed History
| Date | Type | Sale Price | Title Company |
|---|---|---|---|
| Deed | $435,000 | Cardinal Title Group | |
| Warranty Deed | $350,000 | None Available |
Similar Homes in Leesburg, VA
Source: Bright MLS
MLS Number: VALO2084076
APN: 232-30-3073
- 110 Oak View Dr SE
- 105 Salem Ct SE
- 623 Constellation Square SE Unit B
- 623 Constellation Square SE Unit L
- 621 Constellation Square SE Unit C
- 501 Constellation Square SE Unit G
- 673 Constellation Square SE Unit H
- 283 High Rail Terrace SE
- 426 Ironsides Square SE
- 120 Fort Evans Rd SE Unit E
- 114 Fort Evans Rd SE Unit A
- 282 Train Whistle Terrace SE
- 109 Fort Evans Rd SE Unit A
- 116 Prosperity Ave SE Unit A
- 506 Sunset View Terrace SE Unit 302
- 321 Harrison St SE
- 333 Harrison St SE
- 7 First St SW
- 427 S King St
- 5 Stationmaster St SE Unit 102
