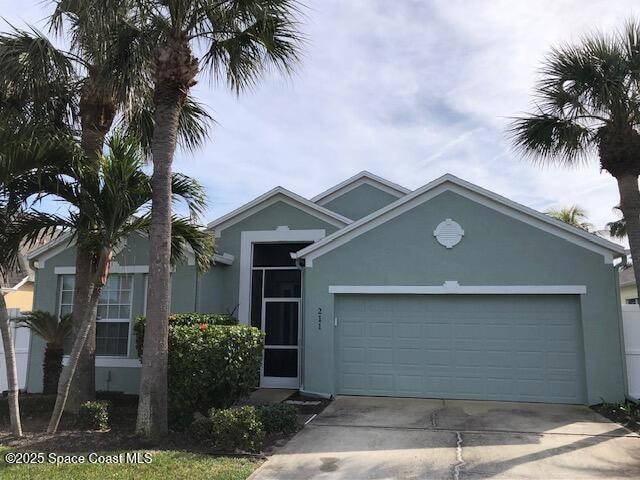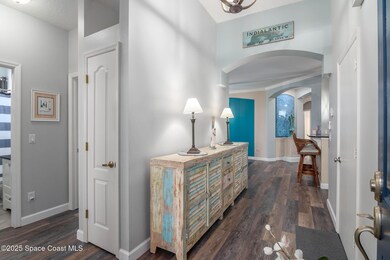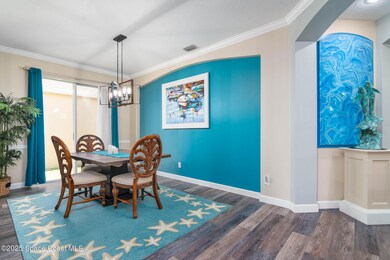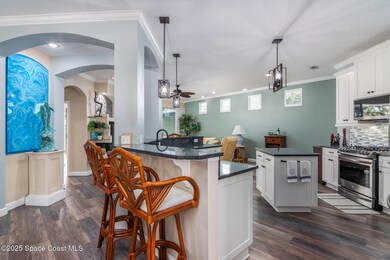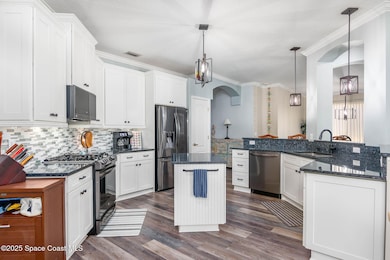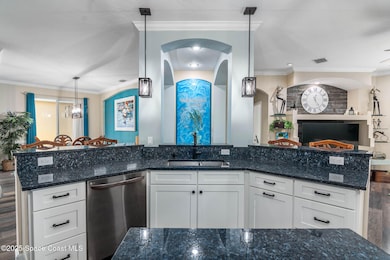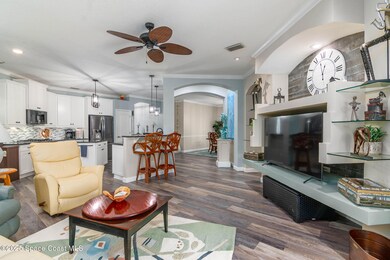
211 Oyster Ln Indialantic, FL 32903
Highlights
- Gated Community
- Open Floorplan
- Screened Porch
- Indialantic Elementary School Rated A-
- Vaulted Ceiling
- Community Pool
About This Home
As of April 2025A short walk to the beaches and across the street from the community pool and sports courts. This three bedroom home includes a private office space or 4th bedroom for visitors. This home features a 2020 ac, 2018 roof, 3M protective film on all windows/doors, as well as beautiful interior updates, including screened front entry, finished floors in the garage and lanai, mini plantation shutters in living area, Sunsetter awning and privacy screen in lanai. Crown molding and custom architectural details outline LVP floors, throughout the house. Open concept living area with built in entertainment wall offers a great setting for guests. The kitchen features granite countertops and glass tile backsplash showcasing the modern island kitchen with black SS appliances, gas range, white cabinetry, breakfast bar and casual dining. Expansive common property suggests backyard privacy from your lanai, offering 'birdcage'' screening with awning and privacy screen allowing seclusion/shade/sunshine.
Home Details
Home Type
- Single Family
Est. Annual Taxes
- $8,340
Year Built
- Built in 2002
Lot Details
- 3,485 Sq Ft Lot
- North Facing Home
- Backyard Sprinklers
HOA Fees
- $165 Monthly HOA Fees
Parking
- 2 Car Garage
- Garage Door Opener
Home Design
- Shingle Roof
- Block Exterior
- Asphalt
- Stucco
Interior Spaces
- 1,824 Sq Ft Home
- 1-Story Property
- Open Floorplan
- Vaulted Ceiling
- Ceiling Fan
- Awning
- Screened Porch
- Laminate Flooring
Kitchen
- Eat-In Kitchen
- Gas Range
- Microwave
- Dishwasher
- Disposal
Bedrooms and Bathrooms
- 3 Bedrooms
- Split Bedroom Floorplan
- Walk-In Closet
- 2 Full Bathrooms
- Separate Shower in Primary Bathroom
Laundry
- Dryer
- Washer
Schools
- Indialantic Elementary School
- Hoover Middle School
- Melbourne High School
Utilities
- Central Heating and Cooling System
- Cable TV Available
Listing and Financial Details
- Assessor Parcel Number 27-37-13-51-00000.0-0065.00
Community Details
Overview
- Oceanside Village HOA, Phone Number (321) 777-1603
- The Dunes At Oceanside Village Shown On S.B. 8 Pg Subdivision
- Maintained Community
Recreation
- Tennis Courts
- Community Basketball Court
- Pickleball Courts
- Community Playground
- Community Pool
Security
- Gated Community
Map
Home Values in the Area
Average Home Value in this Area
Property History
| Date | Event | Price | Change | Sq Ft Price |
|---|---|---|---|---|
| 04/10/2025 04/10/25 | Sold | $560,000 | -3.3% | $307 / Sq Ft |
| 03/04/2025 03/04/25 | Pending | -- | -- | -- |
| 02/21/2025 02/21/25 | Price Changed | $579,000 | -3.0% | $317 / Sq Ft |
| 02/11/2025 02/11/25 | Price Changed | $597,000 | -2.9% | $327 / Sq Ft |
| 02/02/2025 02/02/25 | For Sale | $615,000 | 0.0% | $337 / Sq Ft |
| 06/09/2023 06/09/23 | Rented | $3,400 | -5.6% | -- |
| 04/14/2023 04/14/23 | Under Contract | -- | -- | -- |
| 04/04/2023 04/04/23 | For Rent | $3,600 | 0.0% | -- |
| 01/13/2023 01/13/23 | Sold | $550,000 | 0.0% | $302 / Sq Ft |
| 12/12/2022 12/12/22 | Pending | -- | -- | -- |
| 12/08/2022 12/08/22 | For Sale | $550,000 | +124.5% | $302 / Sq Ft |
| 10/29/2012 10/29/12 | Sold | $245,000 | -5.7% | $134 / Sq Ft |
| 09/28/2012 09/28/12 | Pending | -- | -- | -- |
| 07/22/2012 07/22/12 | For Sale | $259,900 | -- | $142 / Sq Ft |
Tax History
| Year | Tax Paid | Tax Assessment Tax Assessment Total Assessment is a certain percentage of the fair market value that is determined by local assessors to be the total taxable value of land and additions on the property. | Land | Improvement |
|---|---|---|---|---|
| 2023 | $8,649 | $489,140 | $128,000 | $361,140 |
| 2022 | $3,781 | $256,760 | $0 | $0 |
| 2021 | $3,838 | $249,290 | $0 | $0 |
| 2020 | $3,798 | $245,850 | $0 | $0 |
| 2019 | $3,835 | $240,330 | $0 | $0 |
| 2018 | $5,278 | $269,390 | $65,000 | $204,390 |
| 2017 | $3,737 | $225,720 | $0 | $0 |
| 2016 | $3,846 | $221,080 | $50,000 | $171,080 |
| 2015 | $3,924 | $219,550 | $50,000 | $169,550 |
| 2014 | $3,867 | $217,810 | $50,000 | $167,810 |
Mortgage History
| Date | Status | Loan Amount | Loan Type |
|---|---|---|---|
| Previous Owner | $188,000 | New Conventional | |
| Previous Owner | $265,000 | Stand Alone First | |
| Previous Owner | $23,000 | Credit Line Revolving | |
| Previous Owner | $185,000 | New Conventional | |
| Previous Owner | $179,200 | No Value Available |
Deed History
| Date | Type | Sale Price | Title Company |
|---|---|---|---|
| Warranty Deed | -- | None Listed On Document | |
| Warranty Deed | $245,000 | Supreme Title Closings Llc | |
| Warranty Deed | $188,700 | -- | |
| Warranty Deed | $90,000 | -- |
Similar Homes in Indialantic, FL
Source: Space Coast MLS (Space Coast Association of REALTORS®)
MLS Number: 1035767
APN: 27-37-13-51-00000.0-0065.00
- 162 Babylon Ln
- 244 Intrepid Way
- 3238 Cutty Sark Way
- 3248 Cutty Sark Way
- 185 Calico Ln
- 373 Intrepid Way
- 3378 Cutty Sark Way
- 3398 Cutty Sark Way
- 364 Intrepid Way
- 2983 Tellin Ln
- 3105 Cobia Ln
- 187 Dotted Dove Ln
- 1850 Charlesmont Dr Unit 121
- 1850 Charlesmont Dr Unit 7118
- 2985 Limpet Ct
- 3143 Galleon Ln
- 168 Atlantic Ave
- 112 Jupiter Ct
- 1801 Island Club Dr Unit 577
- 1951 Island Club Dr Unit 37
