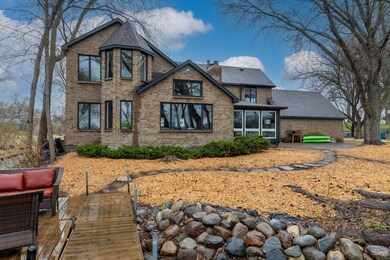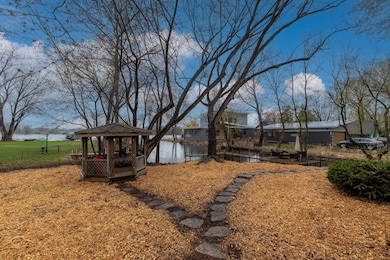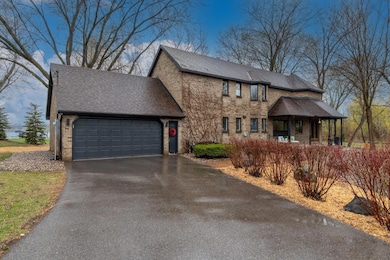
211 Peninsula Rd Minneapolis, MN 55441
Estimated payment $7,672/month
Highlights
- 42 Feet of Waterfront
- No HOA
- Porch
- Sunset Hill Elementary School Rated A
- Home Office
- 2 Car Attached Garage
About This Home
Nestled in the highly sought-after city of Medicine Lake, MN, this charming colonial-style gem offers everything you need for comfortable lakeside living. With 3 spacious bedrooms and 2.25 baths spread across 3100 square feet, this home provides ample space for relaxation and entertainment. Step inside to discover a beautifully designed open and airy main level, perfect for both everyday living and hosting gatherings. The newly updated kitchen is a chef's paradise featuring modern appliances, including a Thermador 42" built in fridge/freezer, dishwasher, gas cooktop and built in oven. Upstairs offers 3 spacious bedrooms and 2 bathrooms including master ensuite. Enjoy cozy evenings by the fireplace or take in the stunning bay views right from your living room. Outdoors, the 42' of lakefront ensuring endless opportunities for fun, complete with a front lagoon that is powerboat and pontoon navigable with, southwestern sunsets.
Home Details
Home Type
- Single Family
Est. Annual Taxes
- $12,538
Year Built
- Built in 1977
Lot Details
- 0.74 Acre Lot
- Lot Dimensions are 185x379x42x311
- 42 Feet of Waterfront
- Lake Front
- Irregular Lot
Parking
- 2 Car Attached Garage
Interior Spaces
- 3,121 Sq Ft Home
- 2-Story Property
- Family Room with Fireplace
- Living Room
- Home Office
- Basement
- Crawl Space
Bedrooms and Bathrooms
- 3 Bedrooms
Outdoor Features
- Patio
- Porch
Utilities
- Forced Air Heating and Cooling System
- Well
- Cable TV Available
Community Details
- No Home Owners Association
- Medicine Lake Park 1St Div Subdivision
Listing and Financial Details
- Assessor Parcel Number 2611822140060
Map
Home Values in the Area
Average Home Value in this Area
Tax History
| Year | Tax Paid | Tax Assessment Tax Assessment Total Assessment is a certain percentage of the fair market value that is determined by local assessors to be the total taxable value of land and additions on the property. | Land | Improvement |
|---|---|---|---|---|
| 2023 | $11,638 | $885,400 | $548,300 | $337,100 |
| 2022 | $8,857 | $766,000 | $476,000 | $290,000 |
| 2021 | $8,494 | $593,000 | $358,000 | $235,000 |
| 2020 | $10,004 | $580,000 | $347,000 | $233,000 |
| 2019 | $9,843 | $643,000 | $357,000 | $286,000 |
| 2018 | $9,862 | $658,000 | $361,000 | $297,000 |
| 2017 | $9,072 | $639,000 | $361,000 | $278,000 |
| 2016 | $8,479 | $575,000 | $312,000 | $263,000 |
| 2015 | $8,369 | $582,000 | $322,000 | $260,000 |
| 2014 | -- | $514,000 | $272,000 | $242,000 |
Property History
| Date | Event | Price | Change | Sq Ft Price |
|---|---|---|---|---|
| 06/21/2025 06/21/25 | Pending | -- | -- | -- |
| 05/13/2025 05/13/25 | For Sale | $1,200,000 | -- | $384 / Sq Ft |
Purchase History
| Date | Type | Sale Price | Title Company |
|---|---|---|---|
| Warranty Deed | $485 | None Listed On Document | |
| Deed | $585,000 | Edina Realty Title Inc |
Mortgage History
| Date | Status | Loan Amount | Loan Type |
|---|---|---|---|
| Previous Owner | $620,800 | New Conventional | |
| Previous Owner | $526,500 | New Conventional | |
| Previous Owner | $67,000 | Credit Line Revolving |
Similar Homes in Minneapolis, MN
Source: NorthstarMLS
MLS Number: 6709158
APN: 26-118-22-14-0060
- 217 Peninsula Rd
- 176 Peninsula Rd
- 1601 W Medicine Lake Dr
- 10710 15th Ave N
- 1304 W Medicine Lake Dr Unit 112
- 11235 12th Ave N Unit 7
- 10806 S Shore Dr Unit 103
- 12005 27th Ave N
- 1040 Trenton Cir N
- 2725 Pilgrim Ln N
- 9540 24th Ave N
- 2111 Tamarin Trail
- 1120 Oakview Ln N
- 2140 Tamarin Trail
- 1210 Pineview Ln N
- 2226 Mayfair Rd
- 2424 Mendelssohn Ln Unit 7
- 2426 Mendelssohn Ln Unit 8
- 9610 28th Ave N
- 2436 Mendelssohn Ln






