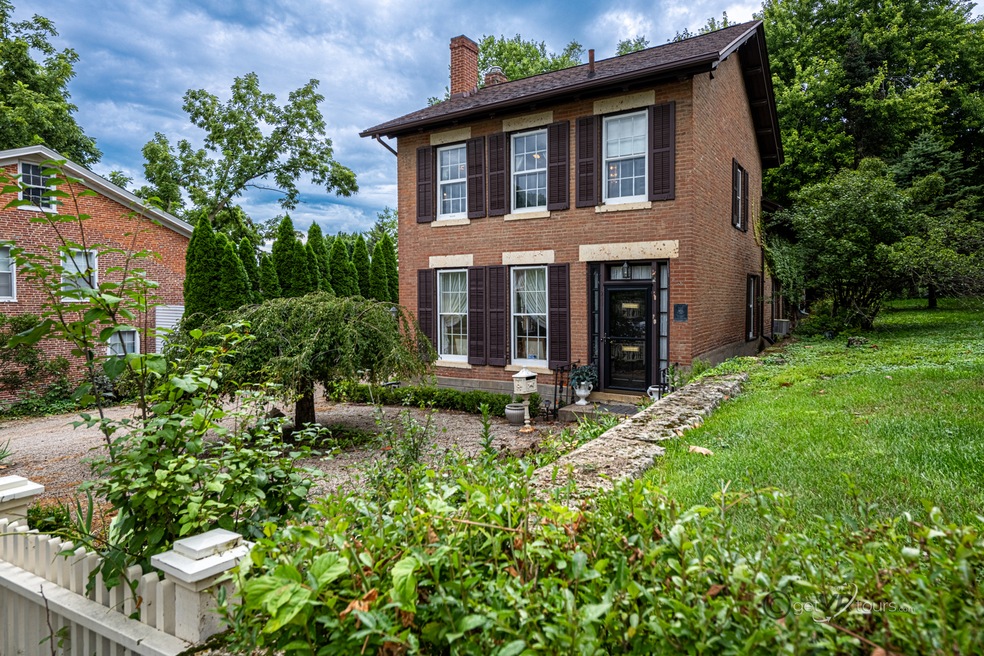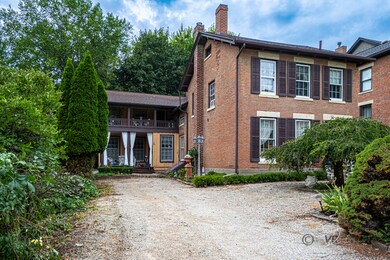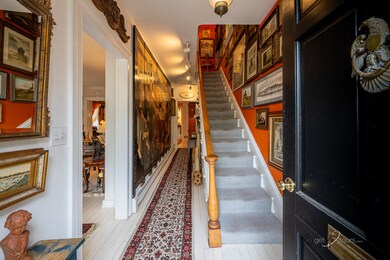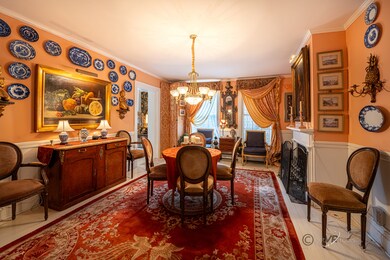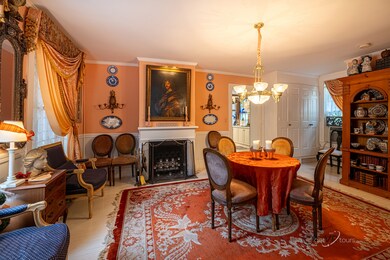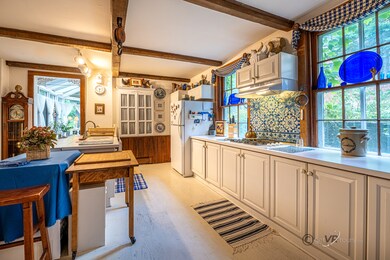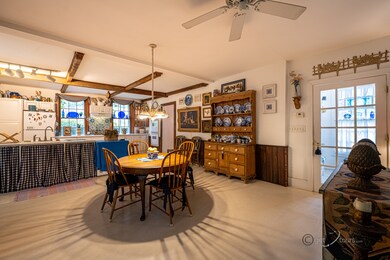
211 S High St Galena, IL 61036
Highlights
- Dining Room with Fireplace
- Central Air
- Heating System Uses Steam
- Galena Primary School Rated A-
- Baseboard Heating
- Senior Freeze Tax Exemptions
About This Home
As of January 2024Welcome to this gorgeous historic Galena brick home, 211 S High Street, Galena, IL, 61036. This spectacular home features a unique open floor plan, which is rare for historical homes. You may gain access to this beautiful home by two distinct entries. The side entry is most utilized. Upon entry, you'll see the spacious, open living, dining and kitchen area. Through the kitchen you'll walk through French doors to an absolutely amazing glass conservatory that invites you to sit and relax for hours, enjoying the scenery of your backyard. On the opposite side of the kitchen, you'll come upon the elegant dining room featuring a wood-burning fireplace. The roomy family room is adjacent to the dining room and offers built-in bookshelves. Ascending the stairs, are three comfortable bedrooms. The master/primary bedroom boasts 32' x 16' with a walk-in closet and a small outdoor balcony perfect for sipping coffee or cocktails. This stunning home will not stay on the market long. Seller will respond to offers on Wednesday, August 23, 2023, after 3:00 pm. Aerial is estimated boundary lines, and not a survey. Square footages are approximates. There are two partial basement entries. Seller is offering a HSA home warranty.
Last Buyer's Agent
Non Member
NON MEMBER
Home Details
Home Type
- Single Family
Est. Annual Taxes
- $6,320
Year Built
- Built in 1846
Lot Details
- 10,019 Sq Ft Lot
- Lot Dimensions are 50x200x50x200
Home Design
- Brick Exterior Construction
- Asphalt Roof
Interior Spaces
- 2,858 Sq Ft Home
- 2-Story Property
- Living Room with Fireplace
- Dining Room with Fireplace
- 2 Fireplaces
- Unfinished Basement
- Partial Basement
Bedrooms and Bathrooms
- 3 Bedrooms
- 3 Potential Bedrooms
Parking
- 1 Parking Space
- Uncovered Parking
- Parking Included in Price
Utilities
- Central Air
- Two Cooling Systems Mounted To A Wall/Window
- Baseboard Heating
- Heating System Uses Steam
- Heating System Uses Natural Gas
Listing and Financial Details
- Homeowner Tax Exemptions
- Senior Freeze Tax Exemptions
Map
Home Values in the Area
Average Home Value in this Area
Property History
| Date | Event | Price | Change | Sq Ft Price |
|---|---|---|---|---|
| 01/24/2024 01/24/24 | Sold | $283,000 | -10.0% | $99 / Sq Ft |
| 12/15/2023 12/15/23 | Pending | -- | -- | -- |
| 12/12/2023 12/12/23 | Price Changed | $314,500 | -3.1% | $110 / Sq Ft |
| 12/03/2023 12/03/23 | For Sale | $324,500 | 0.0% | $114 / Sq Ft |
| 11/12/2023 11/12/23 | Pending | -- | -- | -- |
| 10/26/2023 10/26/23 | Price Changed | $324,500 | -3.1% | $114 / Sq Ft |
| 10/14/2023 10/14/23 | Price Changed | $335,000 | -4.3% | $117 / Sq Ft |
| 09/13/2023 09/13/23 | Price Changed | $349,900 | -4.1% | $122 / Sq Ft |
| 08/17/2023 08/17/23 | For Sale | $364,900 | -- | $128 / Sq Ft |
Tax History
| Year | Tax Paid | Tax Assessment Tax Assessment Total Assessment is a certain percentage of the fair market value that is determined by local assessors to be the total taxable value of land and additions on the property. | Land | Improvement |
|---|---|---|---|---|
| 2023 | $5,965 | $120,340 | $3,180 | $117,160 |
| 2022 | $5,965 | $101,544 | $2,683 | $98,861 |
| 2021 | $6,498 | $93,546 | $2,472 | $91,074 |
| 2020 | $6,689 | $86,850 | $2,295 | $84,555 |
| 2019 | $6,646 | $86,740 | $2,295 | $84,445 |
| 2018 | $6,509 | $89,248 | $2,361 | $86,887 |
| 2017 | $6,395 | $87,020 | $2,302 | $84,718 |
| 2016 | $6,257 | $87,020 | $2,302 | $84,718 |
| 2015 | $6,292 | $86,967 | $2,302 | $84,665 |
| 2014 | $5,997 | $86,967 | $2,302 | $84,665 |
Mortgage History
| Date | Status | Loan Amount | Loan Type |
|---|---|---|---|
| Open | $200,000 | New Conventional |
Deed History
| Date | Type | Sale Price | Title Company |
|---|---|---|---|
| Deed | $283,000 | Wilkinson Title Co |
Similar Homes in Galena, IL
Source: Midwest Real Estate Data (MRED)
MLS Number: 11863284
APN: 22-100-606-00
- 204 S Dodge St
- 105 S High St
- 411 S Prospect St
- 108 N Prospect St
- 310 Elk St
- 312 Elk St
- 516 Spring St
- 106 N Dodge St
- 9146 Us Highway 20 W
- Lot 3 U S 20
- Lot 2 Us Highway 20 W
- Lot 1 Us Highway 20 W
- 115 N West St
- 328 Franklin St
- 809 Spring (Highway 20) St
- 606 S Prospect St
- 400 N Dodge St
- 609 Gear St
- 804 Vine St
- 603 Gear St
