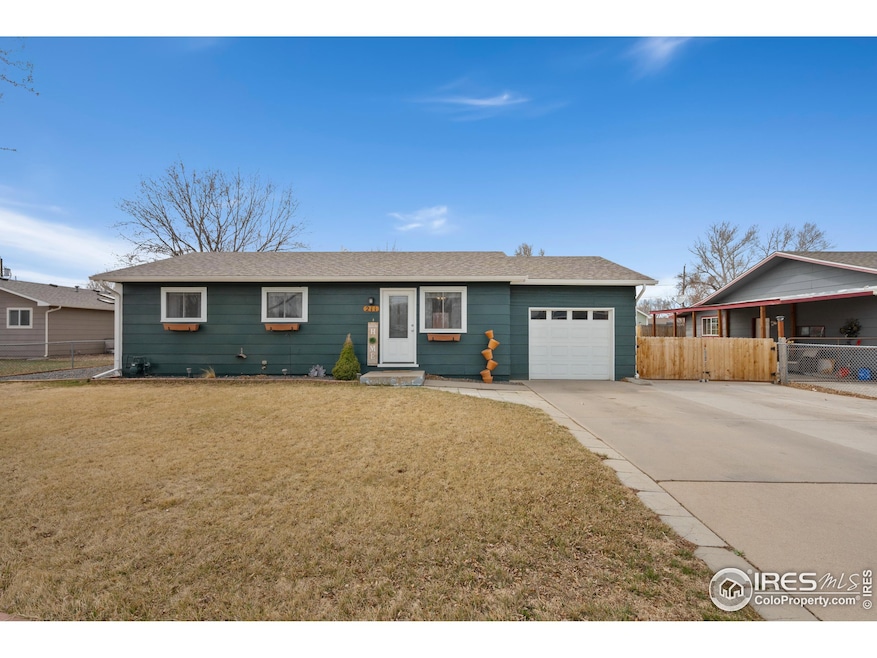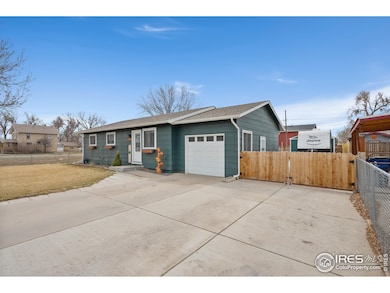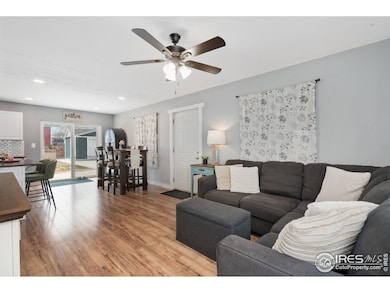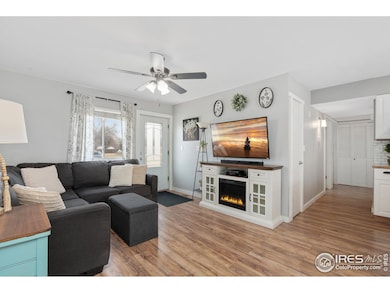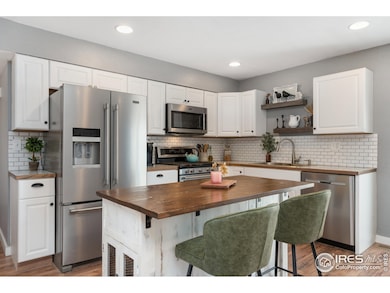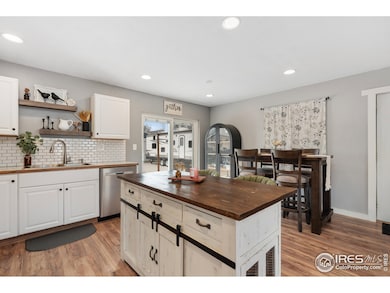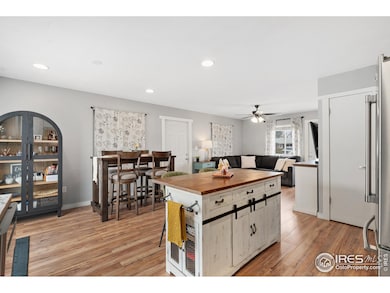
211 S Laura Ave Milliken, CO 80543
Highlights
- Parking available for a boat
- No HOA
- 1 Car Attached Garage
- Open Floorplan
- Separate Outdoor Workshop
- Eat-In Kitchen
About This Home
As of April 2025***Owners have received multiple attractive offers on the home. Showings have now been restricted. If you have not already received confirmation of a showing request, further showings will not be confirmed.*** Introducing 211 S Laura Ave, a beautifully maintained - turnkey 3-bedroom, 1-bathroom ranch home with an attached 1-car garage, nestled in the peaceful town of Milliken. This move-in-ready gem sits on a sprawling lot, offering ample space for all your recreational needs-including RV and boat parking! Step inside to an open-concept layout that radiates warmth and style. The home showcases high-end stainless-steel appliances, a tankless water heater, luxury flooring, and modern finishes throughout. Every inch has been thoughtfully updated and lovingly cared for. This home offers an unbeatable bang for your buck, with modern updates, a huge lot, and endless possibilities - all at an incredible price for Northern Colorado. Love to entertain? The backyard oasis is ready for all your gatherings! Enjoy a spacious patio, perfect for grilling and smoking, with room to add a cozy fire pit. Plus, two outdoor storage buildings provide plenty of space for all your tools and toys - Larger shed has electricity! A huge dog run is ready for your fur babies. Enjoy the charm of small-town living with easy access to city conveniences - just minutes from I-25, connecting you effortlessly to larger metro areas. Don't miss out on this rare opportunity - schedule your showing today and make 211 S Laura Ave your new home!
Home Details
Home Type
- Single Family
Est. Annual Taxes
- $1,403
Year Built
- Built in 1976
Lot Details
- 9,375 Sq Ft Lot
- Fenced
- Level Lot
- Property is zoned R1
Parking
- 1 Car Attached Garage
- Heated Garage
- Alley Access
- Parking available for a boat
Home Design
- Wood Frame Construction
- Composition Roof
- Composition Shingle
Interior Spaces
- 807 Sq Ft Home
- 1-Story Property
- Open Floorplan
- Ceiling Fan
- Window Treatments
- Luxury Vinyl Tile Flooring
- Eat-In Kitchen
- Laundry on main level
Bedrooms and Bathrooms
- 3 Bedrooms
- 1 Full Bathroom
- Primary bathroom on main floor
Outdoor Features
- Patio
- Exterior Lighting
- Separate Outdoor Workshop
- Outdoor Storage
Schools
- Milliken Elementary And Middle School
- Roosevelt High School
Utilities
- Forced Air Heating and Cooling System
- High Speed Internet
- Satellite Dish
- Cable TV Available
Community Details
- No Home Owners Association
- Milliken Town Subdivision
Listing and Financial Details
- Assessor Parcel Number R4618586
Map
Home Values in the Area
Average Home Value in this Area
Property History
| Date | Event | Price | Change | Sq Ft Price |
|---|---|---|---|---|
| 04/25/2025 04/25/25 | Sold | $385,000 | +6.9% | $477 / Sq Ft |
| 03/27/2025 03/27/25 | For Sale | $360,000 | +218.9% | $446 / Sq Ft |
| 01/28/2019 01/28/19 | Off Market | $112,900 | -- | -- |
| 03/15/2013 03/15/13 | Sold | $112,900 | 0.0% | $120 / Sq Ft |
| 02/13/2013 02/13/13 | Pending | -- | -- | -- |
| 02/05/2013 02/05/13 | For Sale | $112,900 | -- | $120 / Sq Ft |
Tax History
| Year | Tax Paid | Tax Assessment Tax Assessment Total Assessment is a certain percentage of the fair market value that is determined by local assessors to be the total taxable value of land and additions on the property. | Land | Improvement |
|---|---|---|---|---|
| 2024 | $1,433 | $17,880 | $3,690 | $14,190 |
| 2023 | $1,433 | $18,050 | $3,720 | $14,330 |
| 2022 | $1,658 | $14,190 | $3,820 | $10,370 |
| 2021 | $1,791 | $14,600 | $3,930 | $10,670 |
| 2020 | $1,655 | $13,780 | $3,290 | $10,490 |
| 2019 | $1,299 | $13,780 | $3,290 | $10,490 |
| 2018 | $1,076 | $11,150 | $2,880 | $8,270 |
| 2017 | $1,077 | $11,150 | $2,880 | $8,270 |
| 2016 | $956 | $9,810 | $1,550 | $8,260 |
| 2015 | $972 | $9,810 | $1,550 | $8,260 |
| 2014 | $620 | $6,330 | $1,190 | $5,140 |
Mortgage History
| Date | Status | Loan Amount | Loan Type |
|---|---|---|---|
| Closed | $0 | New Conventional | |
| Open | $264,550 | FHA | |
| Previous Owner | $110,854 | FHA | |
| Previous Owner | $107,100 | New Conventional | |
| Previous Owner | $37,875 | Purchase Money Mortgage | |
| Previous Owner | $189,000 | FHA | |
| Previous Owner | $11,500 | Unknown | |
| Previous Owner | $14,635 | Unknown | |
| Previous Owner | $14,156 | Unknown |
Deed History
| Date | Type | Sale Price | Title Company |
|---|---|---|---|
| Quit Claim Deed | -- | None Available | |
| Warranty Deed | $112,900 | Land Title Guarantee Company | |
| Warranty Deed | $105,000 | Utc | |
| Special Warranty Deed | $51,000 | None Available | |
| Trustee Deed | -- | None Available | |
| Deed | -- | -- | |
| Deed | -- | -- | |
| Deed | -- | -- | |
| Deed | -- | -- |
Similar Homes in Milliken, CO
Source: IRES MLS
MLS Number: 1029446
APN: R4618586
- 105 S Laura Ave
- 280 E Hawthorne St
- 204 N Olive Ave
- 0 Broad St Unit RECIR992751
- 0 Broad St Unit RECIR992750
- 220 E Ilex St
- 111 E Ilex Ct
- 644 S Tamera Ave
- 207 S Dorothy Ave
- 237 S Ursula Ave
- 81 Mountain Ash Ct
- 264 W Juneberry St
- 00 Tbd
- 1393 S Harvester Dr
- 1556 S Frances Ave
- 1033 Traildust Dr
- 2013 Village Dr
- 729 S Depot Dr
- 707 S Prairie Dr
- 2089 Wagon Train Dr
