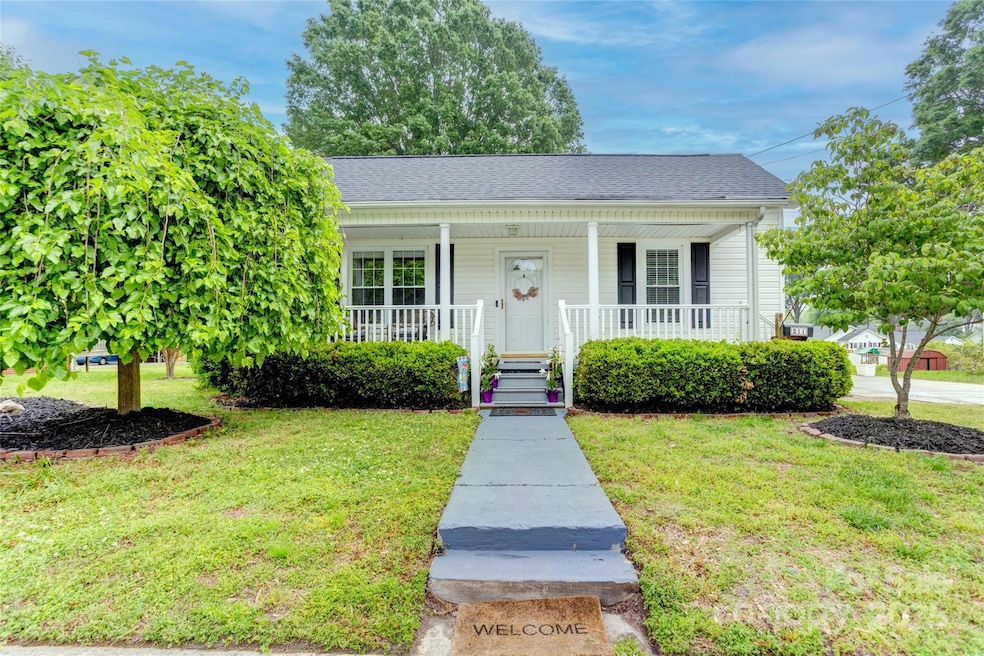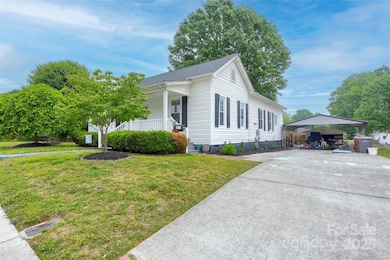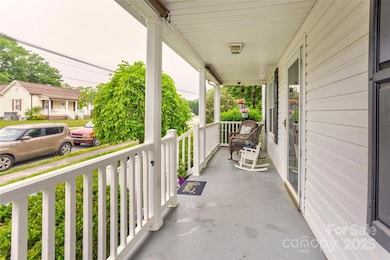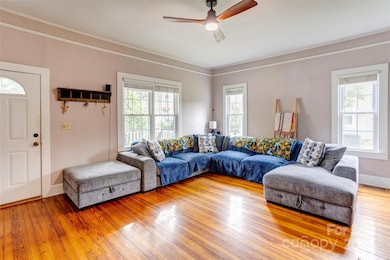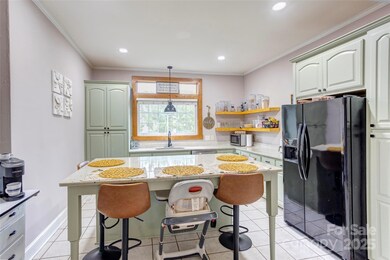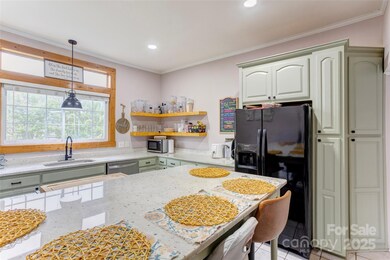
211 S Rose Ave Kannapolis, NC 28083
Estimated payment $2,224/month
Highlights
- Very Popular Property
- Wood Flooring
- Porch
- Deck
- Detached Garage
- Kitchen Island
About This Home
Discover this beautifully maintained mill-style home, ideally located just minutes from the vibrant heart of downtown Kannapolis. Set on a spacious lot, this residence offers the perfect blend of historic character and modern comfort. Relax and unwind on the expansive front porch, perfect for enjoying morning coffee or evening sunsets. The kitchen boasts modern appliances and ample storage, making meal preparation a breeze. Three well-sized bedrooms offer comfort and privacy for all. The yard provides plenty of space for outdoor activities and gardening. Enjoy the convenience of being close to local shops, restaurants, and parks, with easy access to major highways. This home combines the charm of mill-era architecture with the conveniences of modern living. Whether you're a first-time homebuyer or looking to downsize, this property offers a unique opportunity in a sought-after location.
Home Details
Home Type
- Single Family
Est. Annual Taxes
- $3,242
Year Built
- Built in 1930
Lot Details
- Cleared Lot
- Property is zoned R8
Home Design
- Vinyl Siding
Interior Spaces
- 1,598 Sq Ft Home
- 1-Story Property
- Living Room with Fireplace
- Crawl Space
- Washer and Electric Dryer Hookup
Kitchen
- Dishwasher
- Kitchen Island
Flooring
- Wood
- Tile
Bedrooms and Bathrooms
- 3 Main Level Bedrooms
- 2 Full Bathrooms
Parking
- Detached Garage
- Detached Carport Space
- Driveway
Outdoor Features
- Deck
- Porch
Schools
- Woodrow Wilson Elementary School
- Kannapolis Middle School
- A.L. Brown High School
Utilities
- Central Heating and Cooling System
- Floor Furnace
- Heating System Uses Natural Gas
Listing and Financial Details
- Assessor Parcel Number 5613-78-0286-0000
Map
Home Values in the Area
Average Home Value in this Area
Tax History
| Year | Tax Paid | Tax Assessment Tax Assessment Total Assessment is a certain percentage of the fair market value that is determined by local assessors to be the total taxable value of land and additions on the property. | Land | Improvement |
|---|---|---|---|---|
| 2024 | $3,242 | $285,480 | $48,000 | $237,480 |
| 2023 | $1,975 | $144,130 | $30,000 | $114,130 |
| 2022 | $1,836 | $133,980 | $30,000 | $103,980 |
| 2021 | $1,836 | $133,980 | $30,000 | $103,980 |
| 2020 | $1,836 | $133,980 | $30,000 | $103,980 |
| 2019 | $1,350 | $98,520 | $17,000 | $81,520 |
| 2018 | $1,330 | $98,520 | $17,000 | $81,520 |
| 2017 | $1,310 | $98,520 | $17,000 | $81,520 |
| 2016 | $1,310 | $107,760 | $28,000 | $79,760 |
| 2015 | $1,358 | $107,760 | $28,000 | $79,760 |
| 2014 | $1,358 | $107,760 | $28,000 | $79,760 |
Property History
| Date | Event | Price | Change | Sq Ft Price |
|---|---|---|---|---|
| 04/25/2025 04/25/25 | For Sale | $350,000 | +18.6% | $219 / Sq Ft |
| 02/24/2023 02/24/23 | Sold | $295,000 | -10.3% | $183 / Sq Ft |
| 01/11/2023 01/11/23 | For Sale | $329,000 | -- | $204 / Sq Ft |
Deed History
| Date | Type | Sale Price | Title Company |
|---|---|---|---|
| Warranty Deed | $295,000 | -- | |
| Deed | $26,000 | -- |
Mortgage History
| Date | Status | Loan Amount | Loan Type |
|---|---|---|---|
| Open | $264,990 | New Conventional | |
| Previous Owner | $73,670 | Unknown | |
| Previous Owner | $81,200 | Credit Line Revolving | |
| Previous Owner | $66,500 | Credit Line Revolving | |
| Previous Owner | $22,900 | Unknown |
Similar Homes in the area
Source: Canopy MLS (Canopy Realtor® Association)
MLS Number: 4250781
APN: 5613-78-0286-0000
- 400 Martin Luther King Junior Ave
- 310 Center St
- 212 Old Centergrove Rd Unit 111
- 495 Carver St
- 6391 Lopez Ct
- 00 Centergrove Rd
- 606 Carver St
- 253 W G St
- 212 James St Unit 16
- 208 James St
- 517 Denver St
- 102 Basin Ave
- 707 Oakshade Ave
- 5810 Pittmon Ln
- 310 Pineview St
- 5830 Pittmon Ln
- 5840 Pittmon Ln
- 5850 Pittmon Ln
- 405 E 3rd St
- 5860 Pittmon Ln
