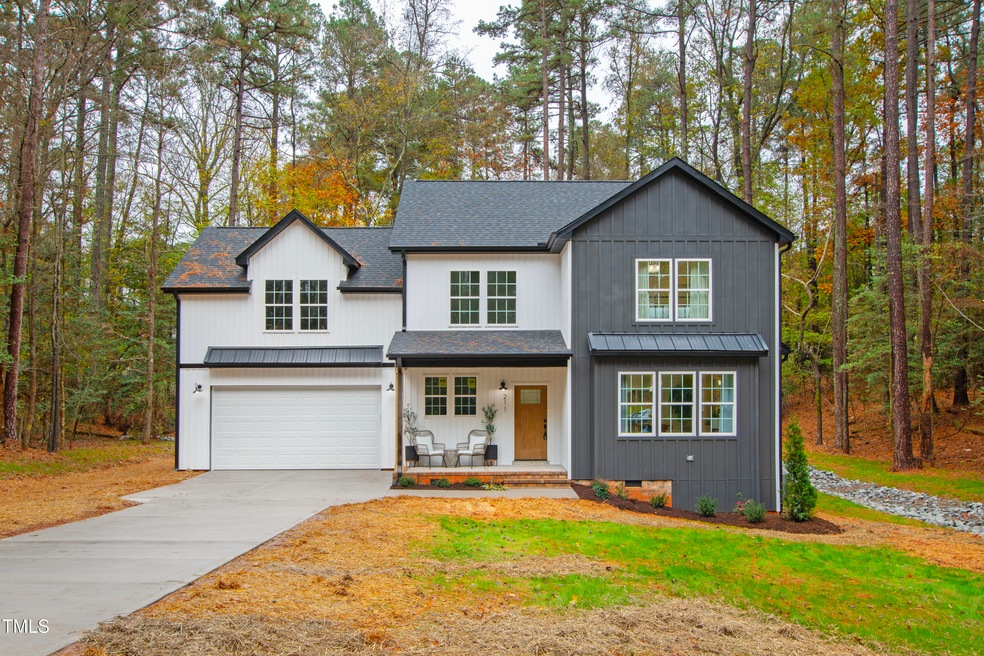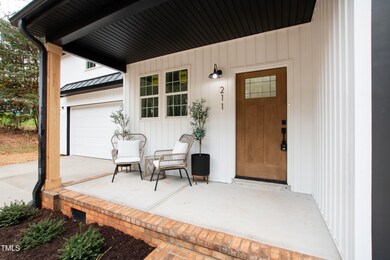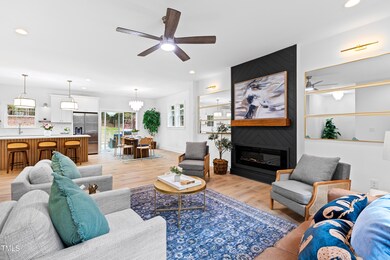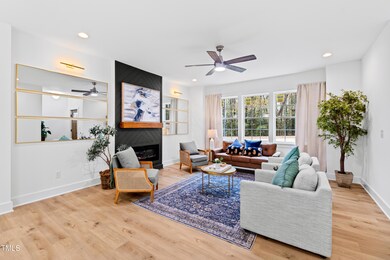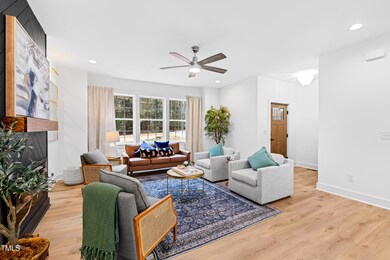
211 Sacred Fire Rd Louisburg, NC 27549
Youngsville NeighborhoodHighlights
- Community Beach Access
- Golf Course Community
- Gated Community
- Boat Dock
- New Construction
- Open Floorplan
About This Home
As of April 2025Discover a lifestyle you'll love, just a short scenic drive from Raleigh, in this stunningly designed Hykal Home, nestled in the beautiful Lake Royale community. Picture yourself in expansive living spaces with soaring ceilings, a Pinterest-worthy kitchen, and luxurious finishes throughout. Every detail has been thoughtfully crafted to blend elegance with everyday functionality for the modern family.
The first floor boasts gorgeous Luxury Vinyl Plank flooring, a dream kitchen with quartz countertops, soft-close shaker cabinets with crown molding, SS appliances, and an oversized kitchen island with beadboard accents and high end lighting fixtures throughout. Step into your spacious walk-in pantry, and enjoy the convenience of a dedicated laundry room and a powder room sure to impress your guests. 2 car garage.
Upstairs, unwind in the primary suite with its high ceilings, custom accent wall, and spa-like bathroom complete with a freestanding tub, an expansive walk-in closet, and an oversized shower. Two additional bedrooms and a massive bonus room with custom workstations make this home perfect for work, play, and relaxation. And, as if that's not enough, step out onto your private back deck and enjoy your own retreat in the spacious backyard. Lake Royale offers a host of amenities, including a pool, tennis courts, playgrounds, a golf course, a brand-new restaurant, and a clubhouse. Embrace the ultimate blend of comfort, style, and adventure at Lake Royale!
Home Details
Home Type
- Single Family
Est. Annual Taxes
- $140
Year Built
- Built in 2024 | New Construction
Lot Details
- 0.46 Acre Lot
- Property fronts a private road
HOA Fees
- $95 Monthly HOA Fees
Parking
- 2 Car Garage
- Front Facing Garage
- Private Driveway
- 6 Open Parking Spaces
Home Design
- Traditional Architecture
- Frame Construction
- Shingle Roof
- Vinyl Siding
Interior Spaces
- 2,211 Sq Ft Home
- 2-Story Property
- Open Floorplan
- Ceiling Fan
- Electric Fireplace
- Entrance Foyer
- Living Room
- Dining Room
- Bonus Room
- Pull Down Stairs to Attic
- Laundry Room
Kitchen
- Eat-In Kitchen
- Self-Cleaning Oven
- Free-Standing Electric Range
- Range Hood
- Microwave
- Ice Maker
- Dishwasher
- Kitchen Island
- Quartz Countertops
Flooring
- Carpet
- Ceramic Tile
- Luxury Vinyl Tile
Bedrooms and Bathrooms
- 3 Bedrooms
- Walk-In Closet
Home Security
- Carbon Monoxide Detectors
- Fire and Smoke Detector
Outdoor Features
- Deck
- Rain Gutters
- Front Porch
Schools
- Ed Best Elementary School
- Bunn Middle School
- Bunn High School
Utilities
- Central Air
- Heat Pump System
- Electric Water Heater
- Septic Tank
Listing and Financial Details
- Assessor Parcel Number 023179
Community Details
Overview
- Association fees include road maintenance, storm water maintenance
- Lake Royal Poa, Phone Number (252) 478-4121
- Lake Royale Subdivision
Amenities
- Picnic Area
- Clubhouse
Recreation
- Boat Dock
- Community Beach Access
- Golf Course Community
- Tennis Courts
- Community Basketball Court
- Shuffleboard Court
- Community Playground
- Exercise Course
- Park
Security
- Gated Community
Map
Home Values in the Area
Average Home Value in this Area
Property History
| Date | Event | Price | Change | Sq Ft Price |
|---|---|---|---|---|
| 04/01/2025 04/01/25 | Sold | $459,000 | 0.0% | $208 / Sq Ft |
| 01/26/2025 01/26/25 | Pending | -- | -- | -- |
| 01/08/2025 01/08/25 | Price Changed | $459,000 | -1.3% | $208 / Sq Ft |
| 11/17/2024 11/17/24 | For Sale | $465,000 | -- | $210 / Sq Ft |
Tax History
| Year | Tax Paid | Tax Assessment Tax Assessment Total Assessment is a certain percentage of the fair market value that is determined by local assessors to be the total taxable value of land and additions on the property. | Land | Improvement |
|---|---|---|---|---|
| 2024 | $140 | $25,000 | $25,000 | $0 |
| 2023 | $39 | $4,500 | $4,500 | $0 |
| 2022 | $39 | $4,500 | $4,500 | $0 |
| 2021 | $39 | $4,500 | $4,500 | $0 |
| 2020 | $39 | $4,500 | $4,500 | $0 |
| 2019 | $39 | $4,500 | $4,500 | $0 |
| 2018 | $39 | $4,500 | $4,500 | $0 |
| 2017 | $43 | $4,500 | $4,500 | $0 |
| 2016 | $45 | $4,500 | $4,500 | $0 |
| 2015 | $45 | $4,500 | $4,500 | $0 |
| 2014 | $42 | $4,500 | $4,500 | $0 |
Mortgage History
| Date | Status | Loan Amount | Loan Type |
|---|---|---|---|
| Open | $459,000 | New Conventional | |
| Closed | $459,000 | New Conventional | |
| Previous Owner | $243,450 | Construction |
Deed History
| Date | Type | Sale Price | Title Company |
|---|---|---|---|
| Warranty Deed | $459,000 | None Listed On Document | |
| Warranty Deed | $459,000 | None Listed On Document | |
| Warranty Deed | $20,000 | None Listed On Document |
About the Listing Agent
Laura's Other Listings
Source: Doorify MLS
MLS Number: 10063823
APN: 023179
- 228 Sacred Fire Rd
- 208 Sacred Fire Rd
- 104 Black Cloud Dr
- 125 Prairie Dog Dr
- 132 Black Cloud Dr
- 138 Clear Water Rd
- 140 Clear Water Rd
- 205 Sacred Fire Rd
- 132 Prairie Dog Dr
- 107 Pine Cove
- 99 Prairie Dog Dr
- 271 Sacred Fire Rd
- 101 Prairie Dog Dr
- 169 Black Cloud Dr
- 199 Black Cloud Dr
- 121 Sacred Fire Rd
- 110 Mohave Dr
- 116 Mohave Dr
- 104 Apache Dr
- 130 Iriquois Dr
