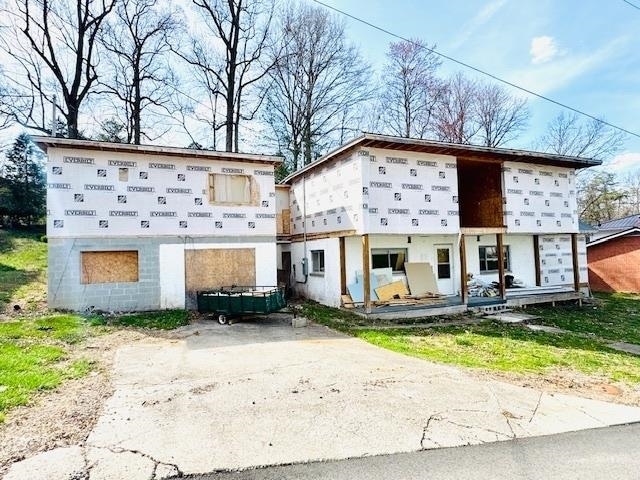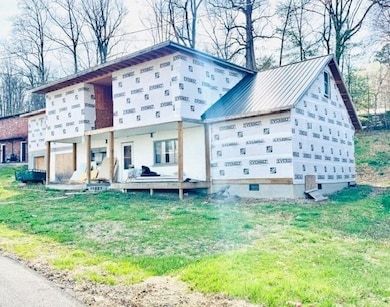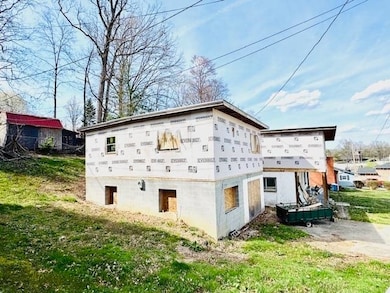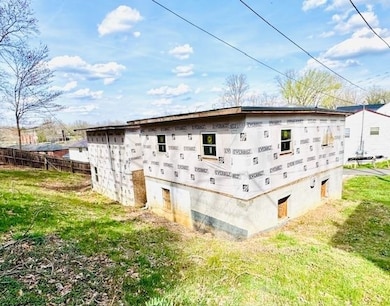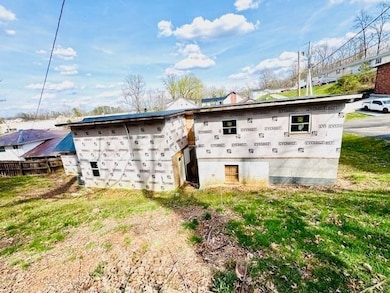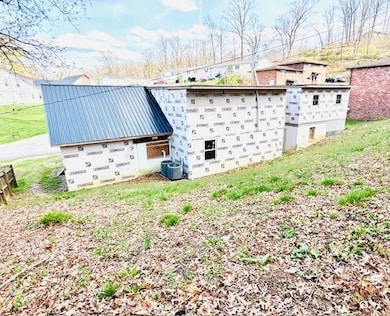
211 Stiles Dr Huntington, WV 25705
West Pea Ridge NeighborhoodEstimated payment $642/month
Highlights
- Wood Flooring
- Porch
- Central Heating and Cooling System
- Village of Barboursville Elementary School Rated A-
- 1 Car Attached Garage
- Level Lot
About This Home
Take a look at this 7 bedroom, 3 full bath home just looking for the right investor or buyer looking to expand their real estate portfolio. The construction of this property still needs to be completed but it is conveniently located just outside Barboursville, with close proximity to many restaurants and shops, as well as easy access to the interstate. Main house has 5 bedrooms and 2 full baths with a second story inset balcony, while the space above the one car garage has 2 bedrooms and 1 full bath. Recent improvements include completely new HVAC
Home Details
Home Type
- Single Family
Year Built
- Built in 1955
Lot Details
- 9,583 Sq Ft Lot
- Level Lot
Home Design
- Frame Construction
- Shingle Roof
Interior Spaces
- 3,246 Sq Ft Home
- 2-Story Property
- Crawl Space
Flooring
- Wood
- Tile
Bedrooms and Bathrooms
- 7 Bedrooms
- 3 Full Bathrooms
Parking
- 1 Car Attached Garage
- Off-Street Parking
Schools
- Davis Creek Elementary School
- Barboursville Middle School
- Midland High School
Additional Features
- Porch
- Central Heating and Cooling System
Listing and Financial Details
- Assessor Parcel Number 10
Map
Home Values in the Area
Average Home Value in this Area
Property History
| Date | Event | Price | Change | Sq Ft Price |
|---|---|---|---|---|
| 04/01/2025 04/01/25 | For Sale | $97,500 | +39.3% | $30 / Sq Ft |
| 03/15/2023 03/15/23 | Sold | $70,000 | -17.6% | $22 / Sq Ft |
| 03/03/2023 03/03/23 | Pending | -- | -- | -- |
| 01/16/2023 01/16/23 | Price Changed | $85,000 | -5.5% | $26 / Sq Ft |
| 01/09/2023 01/09/23 | For Sale | $89,900 | 0.0% | $28 / Sq Ft |
| 12/30/2022 12/30/22 | Pending | -- | -- | -- |
| 12/15/2022 12/15/22 | Price Changed | $89,900 | -5.3% | $28 / Sq Ft |
| 12/05/2022 12/05/22 | Price Changed | $94,900 | -5.0% | $29 / Sq Ft |
| 11/11/2022 11/11/22 | For Sale | $99,900 | -- | $31 / Sq Ft |
Similar Home in Huntington, WV
Source: Huntington Board of REALTORS®
MLS Number: 180825
- 102 Pinecrest Dr
- 5646 Glen Carla Dr
- 5361 Longwood Rd Unit AKA 5363 Longwood
- 6001 Longwood Rd
- Lot 12 Longwood Rd
- 0 W Pea Ridge Rd Unit 180215
- 0 Shawnee Dr
- 5732 Shawnee Dr
- Lot 153 Cascade Dr
- 45 Sauk Ct
- 103 Steiner Blvd
- 15 Sentiment Way
- .11 A Cascade Dr
- .524 Acre Wood Lomond Place Unit BVILLE DISTRICT MAP
- Lot 37 Wood Lomond Way Unit Residential Lot 37
- 130 Wood Lomond Way
- 0 Wood Lomond Way Unit 176447
- 337 Wood Lomond Way
- 331 Wood Lomond Way
- Lot 27 Wood Lomond Way Unit Residential Lot 27
