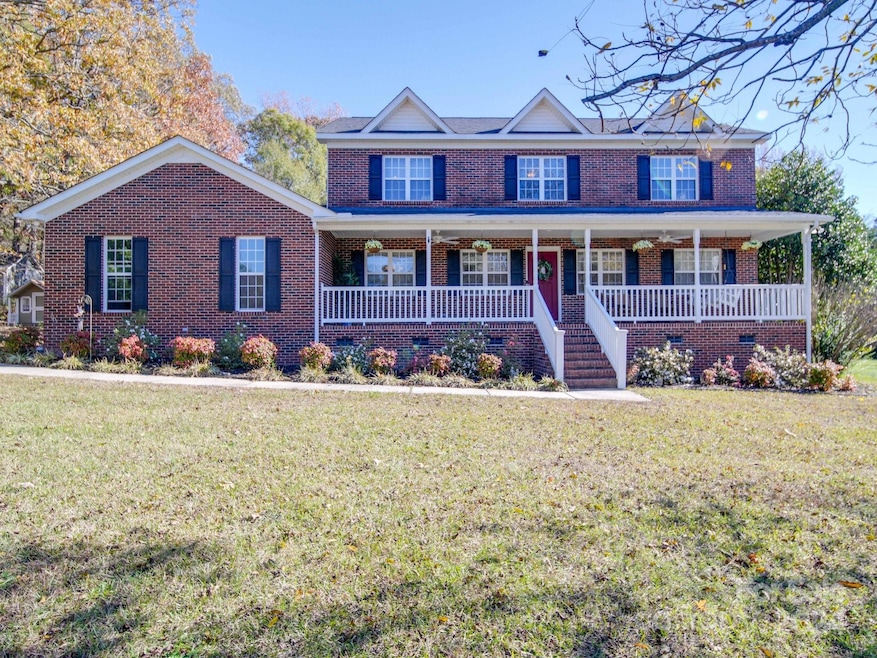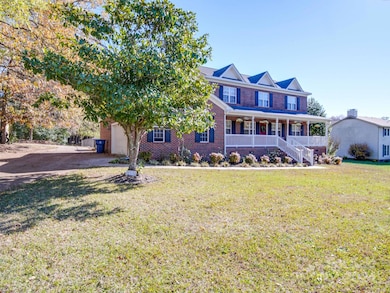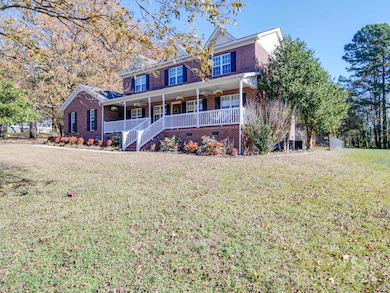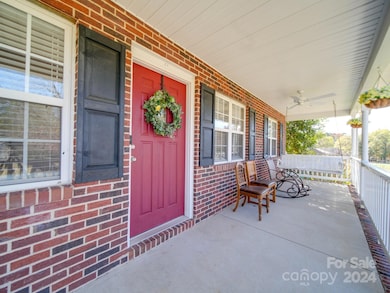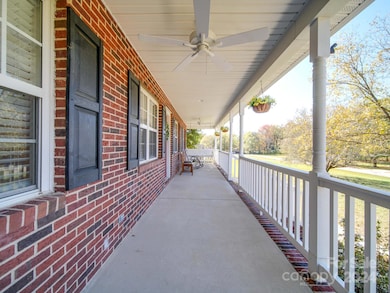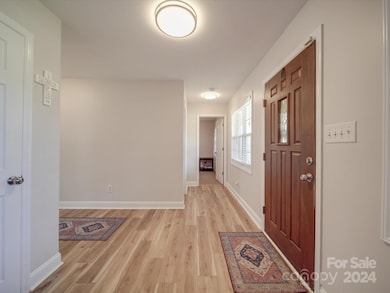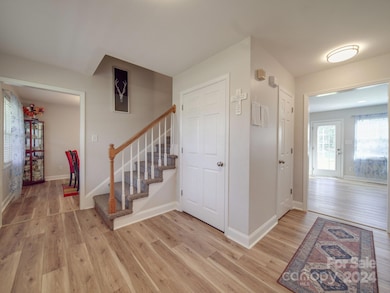
211 Todd Cir Wingate, NC 28174
Estimated payment $2,780/month
Highlights
- Private Lot
- Front Porch
- Four Sided Brick Exterior Elevation
- Fireplace
- Shed
- Central Air
About This Home
Welcome to a home that feels like a deep breath—211 Todd Cir is as welcoming as it is practical. With 5 bedrooms, 3 bathrooms, and updates that make life easier, this is a place where every detail has a story.
The kitchen is a highlight, with its solid wood cabinets, sparkling granite countertops, and modern fixtures. New LVP flooring flows throughout the home, creating warmth and style. Outside, a private 0.85-acre lot becomes your own secret garden, with pecan and magnolia trees, a playhouse for little adventures, and a powered shed ready to fuel your hobbies.
This isn’t just a house. It’s a life well-lived, ready for its next chapter. Will it be yours? Schedule a visit today to find out.Back on Market no fault of seller , due to buyer kids has certain programs for school.
No inspection ,or appraisal has done .
Home Details
Home Type
- Single Family
Est. Annual Taxes
- $3,227
Year Built
- Built in 2001
Lot Details
- Fenced
- Private Lot
- Property is zoned AH6
Parking
- 1 Car Garage
- Driveway
Home Design
- Composition Roof
- Four Sided Brick Exterior Elevation
Interior Spaces
- 2-Story Property
- Ceiling Fan
- Fireplace
- Crawl Space
- Pull Down Stairs to Attic
Kitchen
- Electric Oven
- Electric Cooktop
- Range Hood
- Microwave
- Dishwasher
Bedrooms and Bathrooms
- 3 Full Bathrooms
Laundry
- Dryer
- Washer
Outdoor Features
- Shed
- Front Porch
Schools
- Wingate Elementary School
- East Union Middle School
- Forest Hills High School
Utilities
- Central Air
- Vented Exhaust Fan
- Heating System Uses Natural Gas
- Cable TV Available
Community Details
- Wingate Subdivision
Listing and Financial Details
- Assessor Parcel Number 09-060-040-A
Map
Home Values in the Area
Average Home Value in this Area
Tax History
| Year | Tax Paid | Tax Assessment Tax Assessment Total Assessment is a certain percentage of the fair market value that is determined by local assessors to be the total taxable value of land and additions on the property. | Land | Improvement |
|---|---|---|---|---|
| 2024 | $3,227 | $318,400 | $21,300 | $297,100 |
| 2023 | $3,168 | $318,400 | $21,300 | $297,100 |
| 2022 | $3,168 | $318,400 | $21,300 | $297,100 |
| 2021 | $3,166 | $318,400 | $21,300 | $297,100 |
| 2020 | $2,851 | $229,410 | $11,510 | $217,900 |
| 2019 | $2,663 | $229,410 | $11,510 | $217,900 |
| 2018 | $2,663 | $229,410 | $11,510 | $217,900 |
| 2017 | $2,778 | $229,400 | $11,500 | $217,900 |
| 2016 | $2,722 | $229,410 | $11,510 | $217,900 |
| 2015 | $2,745 | $229,410 | $11,510 | $217,900 |
| 2014 | $2,172 | $205,870 | $23,540 | $182,330 |
Property History
| Date | Event | Price | Change | Sq Ft Price |
|---|---|---|---|---|
| 03/15/2025 03/15/25 | Price Changed | $449,900 | -1.1% | $175 / Sq Ft |
| 01/29/2025 01/29/25 | Price Changed | $455,000 | -1.1% | $177 / Sq Ft |
| 12/04/2024 12/04/24 | For Sale | $460,000 | 0.0% | $179 / Sq Ft |
| 11/30/2024 11/30/24 | Pending | -- | -- | -- |
| 11/29/2024 11/29/24 | For Sale | $460,000 | +2.2% | $179 / Sq Ft |
| 12/27/2023 12/27/23 | Sold | $450,000 | -5.3% | $175 / Sq Ft |
| 11/30/2023 11/30/23 | Pending | -- | -- | -- |
| 09/07/2023 09/07/23 | For Sale | $475,000 | -- | $184 / Sq Ft |
Deed History
| Date | Type | Sale Price | Title Company |
|---|---|---|---|
| Warranty Deed | $450,000 | None Listed On Document | |
| Interfamily Deed Transfer | -- | None Available | |
| Warranty Deed | $186,000 | -- |
Mortgage History
| Date | Status | Loan Amount | Loan Type |
|---|---|---|---|
| Open | $427,500 | New Conventional | |
| Previous Owner | $225,000 | No Value Available | |
| Previous Owner | $150,000 | New Conventional | |
| Previous Owner | $159,500 | Unknown | |
| Previous Owner | $176,400 | No Value Available |
Similar Homes in Wingate, NC
Source: Canopy MLS (Canopy Realtor® Association)
MLS Number: 4201895
APN: 09-060-040-A
- 0 Chaney St
- 310 Chaney St
- 117 Gwyn St
- 102 Marsh St
- 1012 Bull Dog Ln
- 1012 Bull Dog Ln
- 1012 Bull Dog Ln
- 1012 Bull Dog Ln
- 1012 Bull Dog Ln
- 1012 Bull Dog Ln
- 1012 Bull Dog Ln
- 1012 Bull Dog Ln
- 1029 Bull Dog Ln
- 1035 Bull Dog Ln
- 214 W Elm St
- 5040 Barbara Jean Ln
- 5044 Barbara Jean Ln
- 5052 Barbara Jean Ln
- 5048 Barbara Jean Ln
- 1051 Bull Dog Ln
