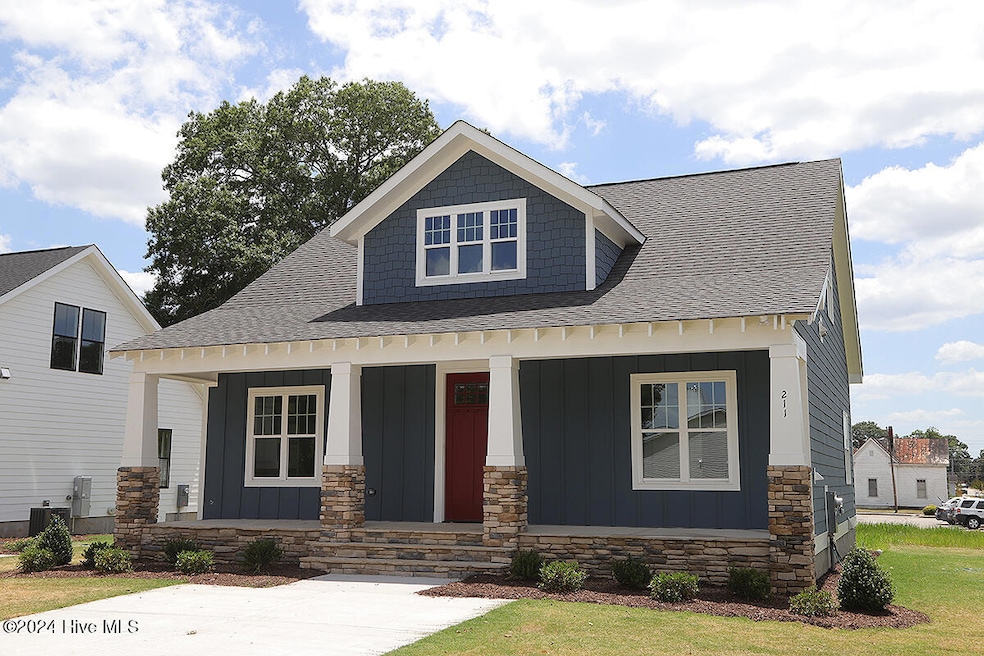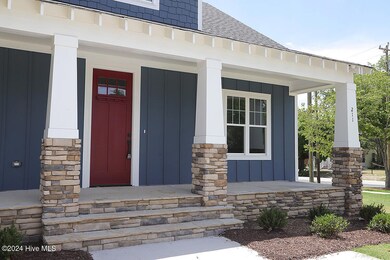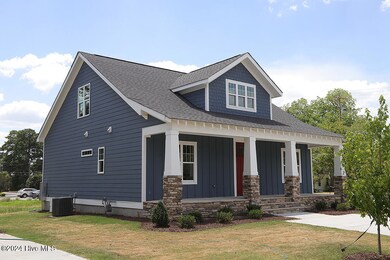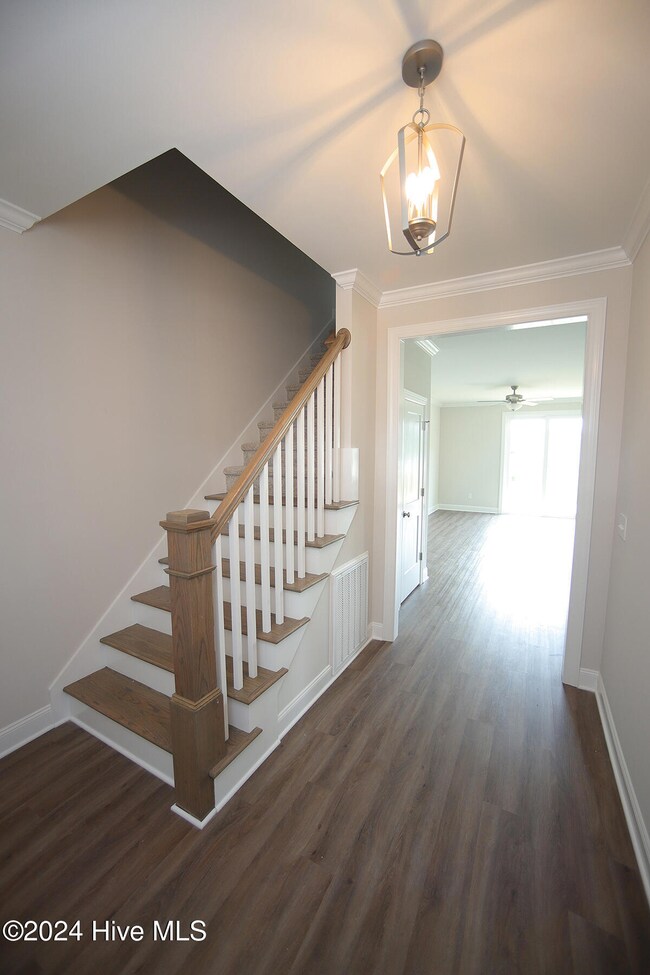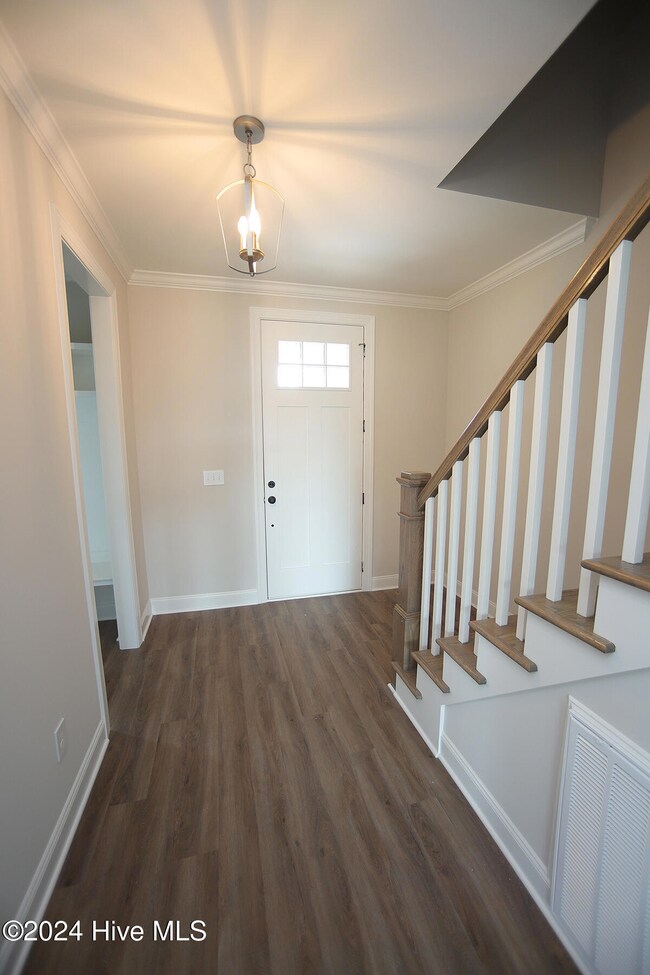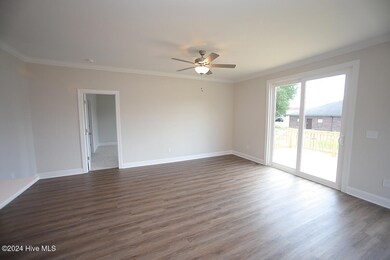
Estimated payment $1,645/month
Highlights
- Deck
- Attic
- Mud Room
- Main Floor Primary Bedroom
- Corner Lot
- Solid Surface Countertops
About This Home
NEW CONSTRUCTION....MOVE-IN READY! This vintage-style home by custom home builder MJ Rose Homes is ideally nestled in Historic Downtown Dunn. Modern interior with high-end finishes and amenities. The exterior curb appeal evokes a sense of nostalgia, harking back to an earlier era circa 1940's style. An amazing front porch welcomes you and is a perfect spot to enjoy summer days. I invite you to come and open the front door. You will immediately see we design our homes to be a blueprint of dreams where life unfolds room by room. When you visit, I encourage you to take a short walk to explore the history and every unique gift this community has to offer. You'll want to call this place home. I look forward to making this home yours! Brad
Home Details
Home Type
- Single Family
Est. Annual Taxes
- $330
Year Built
- Built in 2024
Lot Details
- 6,970 Sq Ft Lot
- Lot Dimensions are 70x100x70x100
- Corner Lot
- Level Lot
- Property is zoned R7
Home Design
- Wood Frame Construction
- Architectural Shingle Roof
- Stick Built Home
- Stone Veneer
Interior Spaces
- 1,771 Sq Ft Home
- 2-Story Property
- Ceiling height of 9 feet or more
- Ceiling Fan
- Mud Room
- Entrance Foyer
- Family Room
- Combination Dining and Living Room
- Crawl Space
- Attic Floors
- Fire and Smoke Detector
- Laundry Room
Kitchen
- Gas Oven
- Built-In Microwave
- Dishwasher
- ENERGY STAR Qualified Appliances
- Kitchen Island
- Solid Surface Countertops
- Disposal
Flooring
- Carpet
- Tile
- Luxury Vinyl Plank Tile
Bedrooms and Bathrooms
- 3 Bedrooms
- Primary Bedroom on Main
- Walk-In Closet
- Walk-in Shower
Parking
- 2 Parking Spaces
- Driveway
Outdoor Features
- Deck
- Covered patio or porch
Schools
- Harnett Elementary School
- Dunn Middle School
- Triton High School
Utilities
- Forced Air Zoned Heating and Cooling System
- Natural Gas Connected
- Tankless Water Heater
- Natural Gas Water Heater
- Municipal Trash
Community Details
- No Home Owners Association
Listing and Financial Details
- Assessor Parcel Number 02151607110004
Map
Home Values in the Area
Average Home Value in this Area
Tax History
| Year | Tax Paid | Tax Assessment Tax Assessment Total Assessment is a certain percentage of the fair market value that is determined by local assessors to be the total taxable value of land and additions on the property. | Land | Improvement |
|---|---|---|---|---|
| 2024 | $200 | $14,660 | $0 | $0 |
| 2023 | $330 | $24,950 | $0 | $0 |
| 2022 | $330 | $24,950 | $0 | $0 |
| 2021 | $469 | $31,670 | $0 | $0 |
| 2020 | $469 | $71,240 | $0 | $0 |
| 2019 | $1,110 | $71,240 | $0 | $0 |
| 2018 | $1,124 | $71,240 | $0 | $0 |
| 2017 | $1,124 | $71,240 | $0 | $0 |
| 2016 | $1,136 | $72,050 | $0 | $0 |
| 2015 | -- | $72,050 | $0 | $0 |
| 2014 | -- | $72,050 | $0 | $0 |
Property History
| Date | Event | Price | Change | Sq Ft Price |
|---|---|---|---|---|
| 03/28/2025 03/28/25 | Pending | -- | -- | -- |
| 03/27/2025 03/27/25 | Pending | -- | -- | -- |
| 03/18/2025 03/18/25 | Price Changed | $289,900 | 0.0% | $164 / Sq Ft |
| 03/13/2025 03/13/25 | Price Changed | $289,900 | -3.0% | $164 / Sq Ft |
| 02/20/2025 02/20/25 | Price Changed | $299,000 | 0.0% | $169 / Sq Ft |
| 02/20/2025 02/20/25 | Price Changed | $299,000 | -6.6% | $169 / Sq Ft |
| 02/04/2025 02/04/25 | Price Changed | $320,000 | 0.0% | $181 / Sq Ft |
| 02/04/2025 02/04/25 | Price Changed | $320,000 | -1.2% | $181 / Sq Ft |
| 02/04/2025 02/04/25 | For Sale | $324,000 | -0.2% | $183 / Sq Ft |
| 12/28/2024 12/28/24 | For Sale | $324,777 | +711.9% | $183 / Sq Ft |
| 12/14/2023 12/14/23 | Off Market | $40,000 | -- | -- |
| 10/18/2021 10/18/21 | Sold | $40,000 | 0.0% | $11 / Sq Ft |
| 09/16/2021 09/16/21 | Pending | -- | -- | -- |
| 09/15/2021 09/15/21 | For Sale | $40,000 | -- | $11 / Sq Ft |
Deed History
| Date | Type | Sale Price | Title Company |
|---|---|---|---|
| Warranty Deed | -- | None Listed On Document | |
| Special Warranty Deed | $75,000 | None Available | |
| Deed | $24,000 | -- |
Mortgage History
| Date | Status | Loan Amount | Loan Type |
|---|---|---|---|
| Open | $228,375 | Construction |
Similar Homes in Dunn, NC
Source: Hive MLS
MLS Number: 100481368
APN: 02151607110004
- Lot C N King Ave
- 110 S Layton Ave
- 411 N Mckay Ave
- 405 N Wilson Ave
- 305 N Ellis Ave
- 12055 N Carolina 55
- 4258 U S 301
- 0 N Carolina 55
- 608 N Ellis Ave
- 606 N Orange Ave
- 00 S Ellis Ave
- 909 N Magnolia Ave
- 609 N Magnolia Ave
- 704 N Orange Ave
- 210 S General Lee Ave
- 306 W Granville St
- 708 W Pope St
- 1021 E Edgerton St
- 804 N Magnolia Ave
- 1004 N Fayetteville Ave
