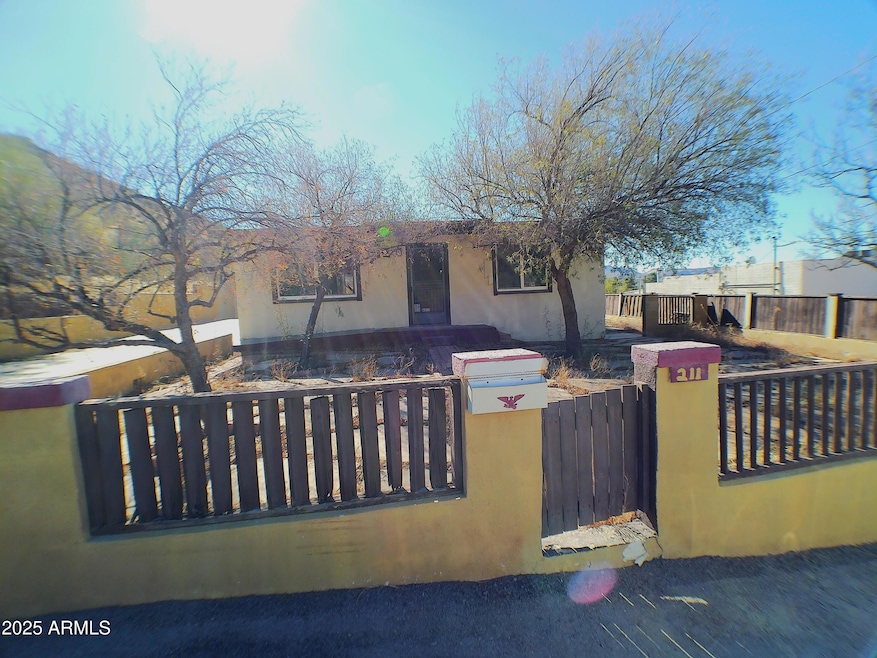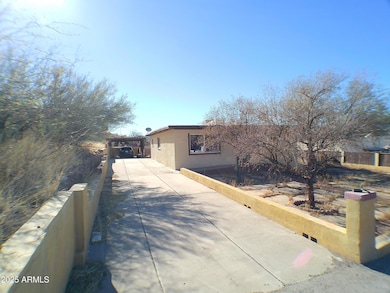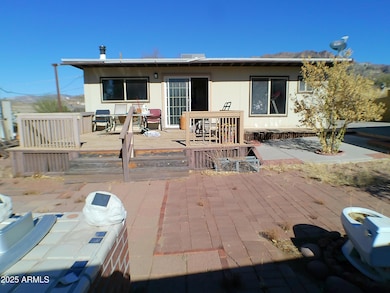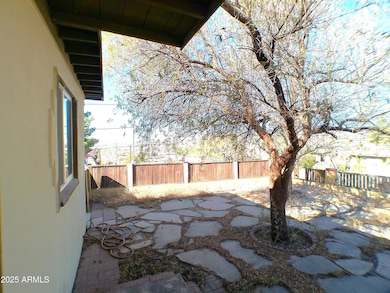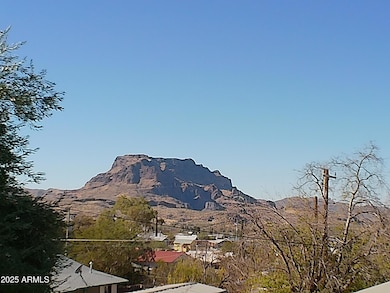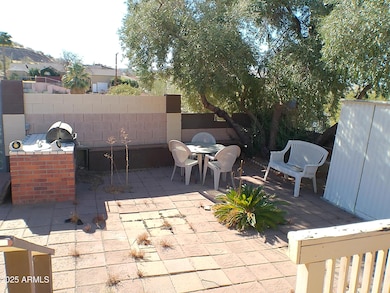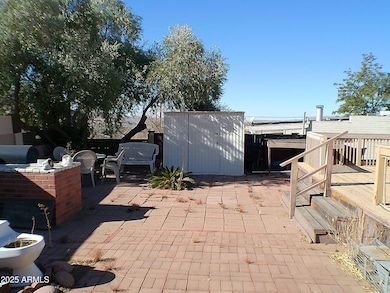
211 W Kiser St Superior, AZ 85173
Estimated payment $1,135/month
Highlights
- Mountain View
- No HOA
- Eat-In Kitchen
- Private Yard
- Community Pool
- Cooling Available
About This Home
PRICE REDUCED!!! This property has VIEWS, VIEWS, VIEWS! 2 BEDROOM/1.75 BATHROOMS. The Main Bathroom has walk -in shower and pedestal sink. Kitchen is total electric with the refrigerator and range included. The den has a pre-standing fireplace to enjoy those cool nights. Step out onto a large spacious deck, great for entertaining or enjoying your morning coffee. with a view of Picket Post Mt. It has a large extended driveway with a single car carport. Sitting at the top of a dead end street with views all around makes this property very inviting. Bring your imagination and make this your future home.
Home Details
Home Type
- Single Family
Est. Annual Taxes
- $227
Year Built
- Built in 1951
Lot Details
- 6,316 Sq Ft Lot
- Desert faces the back of the property
- Wood Fence
- Block Wall Fence
- Private Yard
Home Design
- Reflective Roof
- Block Exterior
- Stucco
Interior Spaces
- 1,152 Sq Ft Home
- 1-Story Property
- Free Standing Fireplace
- Mountain Views
- Eat-In Kitchen
Flooring
- Carpet
- Laminate
Bedrooms and Bathrooms
- 2 Bedrooms
- Remodeled Bathroom
- 2 Bathrooms
Parking
- 3 Open Parking Spaces
- 1 Carport Space
Outdoor Features
- Built-In Barbecue
Schools
- John F Kennedy Elementary And Middle School
- Superior Junior/Senior High School
Utilities
- Cooling Available
- Heating Available
Listing and Financial Details
- Tax Lot 73
- Assessor Parcel Number 105-05-027
Community Details
Overview
- No Home Owners Association
- Association fees include no fees
- Lobb Heights Subdivision
Amenities
- Laundry Facilities
Recreation
- Community Pool
Map
Home Values in the Area
Average Home Value in this Area
Tax History
| Year | Tax Paid | Tax Assessment Tax Assessment Total Assessment is a certain percentage of the fair market value that is determined by local assessors to be the total taxable value of land and additions on the property. | Land | Improvement |
|---|---|---|---|---|
| 2025 | $227 | $1,918 | -- | -- |
| 2024 | $227 | $1,918 | -- | -- |
| 2023 | $227 | $1,918 | $0 | $0 |
| 2022 | $227 | $1,918 | $63 | $1,855 |
| 2021 | $227 | $1,917 | $0 | $0 |
| 2020 | $224 | $1,917 | $0 | $0 |
| 2019 | $234 | $1,918 | $0 | $0 |
| 2018 | $243 | $1,918 | $0 | $0 |
| 2017 | $243 | $1,918 | $0 | $0 |
| 2016 | $250 | $1,918 | $63 | $1,855 |
| 2014 | $249 | $1,918 | $64 | $1,855 |
Property History
| Date | Event | Price | Change | Sq Ft Price |
|---|---|---|---|---|
| 04/25/2025 04/25/25 | Price Changed | $199,900 | -14.9% | $174 / Sq Ft |
| 03/11/2025 03/11/25 | For Sale | $235,000 | 0.0% | $204 / Sq Ft |
| 02/18/2025 02/18/25 | For Sale | $235,000 | 0.0% | $204 / Sq Ft |
| 02/03/2025 02/03/25 | Pending | -- | -- | -- |
| 01/11/2025 01/11/25 | For Sale | $235,000 | -- | $204 / Sq Ft |
Similar Homes in Superior, AZ
Source: Arizona Regional Multiple Listing Service (ARMLS)
MLS Number: 6803764
APN: 105-05-027
- 0 W 200 Bllk Gibbs St Unit 74
- xxx W Wight St Unit 1
- xxx W Wight St Unit 25
- 250 W Terrace Dr
- 249 W Heiner Dr
- 615 W Wight St
- 536 S Church Ave
- 502 S Church Ave
- 639 U S 60
- 645 W Sonora St
- 175 Main St
- 116 N South Ave
- 101 W Main St
- 599 W Ray St
- 603 W Main St
- 112 S South Ave Unit 11 & 12
- 469 W Newmont St
- 608 W Main St
- 321 S Bridge St
- 825 W Us Highway 60 --
