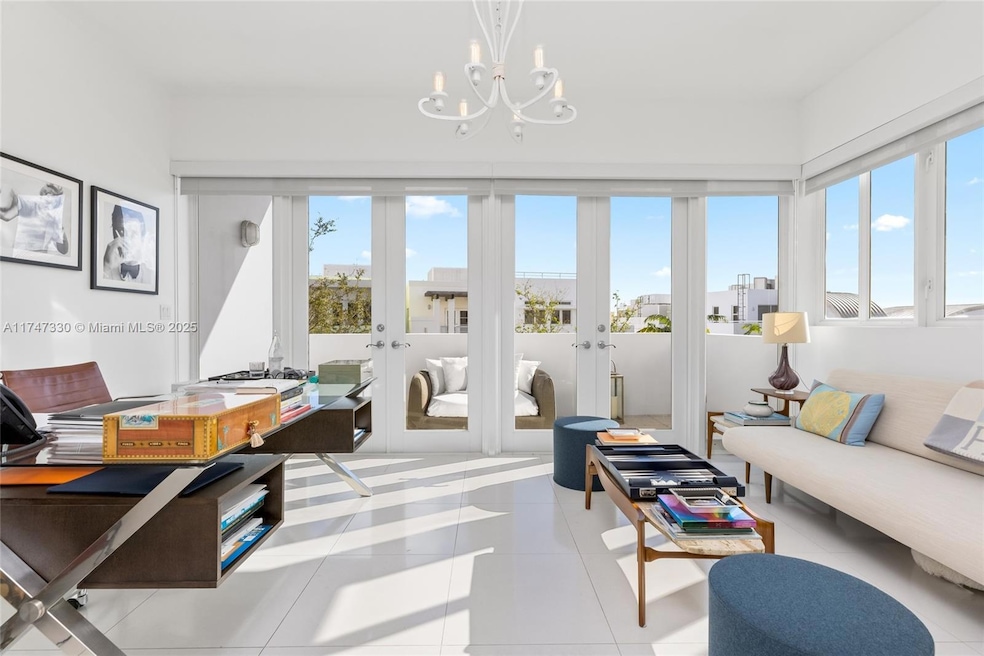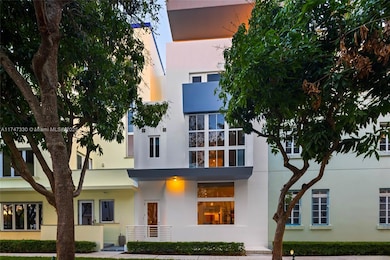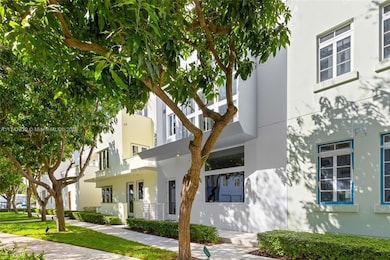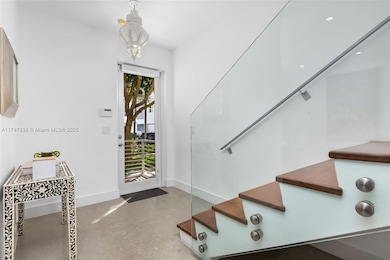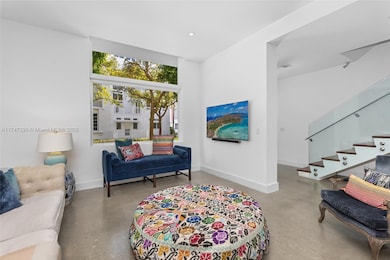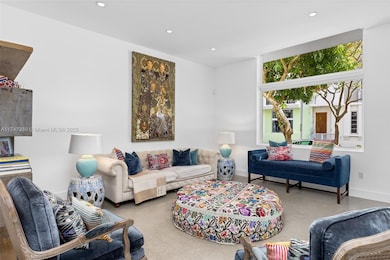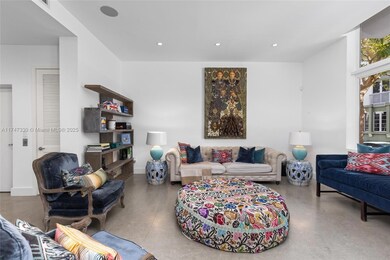
211 Water Way Miami Beach, FL 33141
Allison Island NeighborhoodEstimated payment $25,287/month
Highlights
- Boat Dock
- Property fronts an intracoastal waterway
- Clubhouse
- North Beach Elementary School Rated A-
- Fitness Center
- Sauna
About This Home
Luxurious four-story prime Miami Beach townhome designed for comfort and style. This home offers 3,771 interior sqft, 1,000+ sqft of exterior balcony space, 4 spacious beds, 4 baths, & 2 bonus rooms featuring high ceilings & oversized south-facing windows illuminating the open layout. The modern kitchen boasts new cabinets, sleek stone countertop, & an Aquafeel water filtration system. Enjoy multiple terraces, a glass encased staircase, and custom closets in every bedroom with the master suite featuring a custom-built walk-in closet and vanity. With a new roof and a fresh stucco and paint renovation, this home is located in Aqua on Allison Island where residents enjoy year-round resort-style living: waterside promenades, a state-of-the-art gym, 24-hour security, & waterfront pools / views.
Co-Listing Agent
Amanda Hilton
Compass Florida, LLC License #3570114
Townhouse Details
Home Type
- Townhome
Est. Annual Taxes
- $26,903
Year Built
- Built in 2005 | Remodeled
HOA Fees
- $4,068 Monthly HOA Fees
Parking
- 2 Car Garage
- Automatic Garage Door Opener
- Secured Garage or Parking
Property Views
- Intracoastal
- Skyline
Home Design
- Split Level Home
- Concrete Block And Stucco Construction
Interior Spaces
- 3,771 Sq Ft Home
- 4-Story Property
- Built-In Features
- Skylights
- Formal Dining Room
- Den
- Tile Flooring
Kitchen
- Breakfast Area or Nook
- Built-In Oven
- Gas Range
- Microwave
- Dishwasher
- Disposal
Bedrooms and Bathrooms
- 4 Bedrooms
- Primary Bedroom Upstairs
- Closet Cabinetry
- Walk-In Closet
- Dual Sinks
- Separate Shower in Primary Bathroom
- Bathtub
Laundry
- Dryer
- Washer
Home Security
Additional Features
- Accessible Elevator Installed
- Balcony
- Property fronts an intracoastal waterway
- East of U.S. Route 1
- Central Heating and Cooling System
Listing and Financial Details
- Assessor Parcel Number 02-32-11-074-0160
Community Details
Overview
- Aqua At Allison Island Condos
- Aqua At Allison Island Subdivision
Amenities
- Community Barbecue Grill
- Sauna
- Clubhouse
Recreation
- Boat Dock
- Community Playground
- Fitness Center
- Heated Community Pool
- Community Spa
Pet Policy
- Breed Restrictions
Security
- Security Guard
- High Impact Door
Map
Home Values in the Area
Average Home Value in this Area
Tax History
| Year | Tax Paid | Tax Assessment Tax Assessment Total Assessment is a certain percentage of the fair market value that is determined by local assessors to be the total taxable value of land and additions on the property. | Land | Improvement |
|---|---|---|---|---|
| 2024 | $26,245 | $1,472,888 | -- | -- |
| 2023 | $26,245 | $1,429,989 | $0 | $0 |
| 2022 | $25,311 | $1,388,339 | $0 | $0 |
| 2021 | $25,235 | $1,347,902 | $0 | $0 |
| 2020 | $24,945 | $1,329,292 | $0 | $0 |
| 2019 | $24,390 | $1,299,406 | $0 | $0 |
| 2018 | $23,207 | $1,275,178 | $0 | $0 |
| 2017 | $23,006 | $1,248,951 | $0 | $0 |
| 2016 | $22,973 | $1,223,263 | $0 | $0 |
| 2015 | $23,267 | $1,214,760 | $0 | $0 |
| 2014 | $23,668 | $1,205,120 | $0 | $0 |
Property History
| Date | Event | Price | Change | Sq Ft Price |
|---|---|---|---|---|
| 04/21/2025 04/21/25 | Price Changed | $3,400,000 | -10.4% | $902 / Sq Ft |
| 02/19/2025 02/19/25 | For Sale | $3,795,000 | +205.3% | $1,006 / Sq Ft |
| 01/15/2013 01/15/13 | Sold | $1,243,100 | +38.1% | $329 / Sq Ft |
| 11/28/2012 11/28/12 | Pending | -- | -- | -- |
| 11/09/2012 11/09/12 | For Sale | $899,900 | -- | $238 / Sq Ft |
Deed History
| Date | Type | Sale Price | Title Company |
|---|---|---|---|
| Quit Claim Deed | -- | Attorney | |
| Special Warranty Deed | $1,243,100 | Attorney | |
| Warranty Deed | -- | None Available | |
| Special Warranty Deed | $2,100,000 | -- |
Mortgage History
| Date | Status | Loan Amount | Loan Type |
|---|---|---|---|
| Open | $1,037,500 | Credit Line Revolving | |
| Closed | $1,000,000 | Adjustable Rate Mortgage/ARM | |
| Closed | $500,000 | Credit Line Revolving | |
| Previous Owner | $180,000 | Credit Line Revolving | |
| Previous Owner | $1,500,000 | Unknown |
Similar Homes in Miami Beach, FL
Source: MIAMI REALTORS® MLS
MLS Number: A11747330
APN: 02-3211-074-0160
- 230 Water Way
- 201 Aqua Ave Unit PH4
- 201 Aqua Ave Unit 801
- 6203 Laguna Path N Unit N
- 6103 Aqua Ave Unit 401
- 6103 Aqua Ave Unit 905
- 6103 Aqua Ave Unit 301
- 6103 Aqua Ave Unit 504
- 6101 Aqua Ave Unit 103
- 6101 Aqua Ave Unit 303
- 6101 Aqua Ave Unit 702
- 6101 Aqua Ave Unit 302
- 6300 Allison Rd
- 6001 Laguna Path S
- 6320 Allison Rd
- 6165 Pine Tree Dr
- 6065 Pine Tree Dr
- 6000 Indian Creek Dr Unit PH-2501
- 6000 Indian Creek Dr Unit 11A
- 6000 Indian Creek Dr Unit 11B
