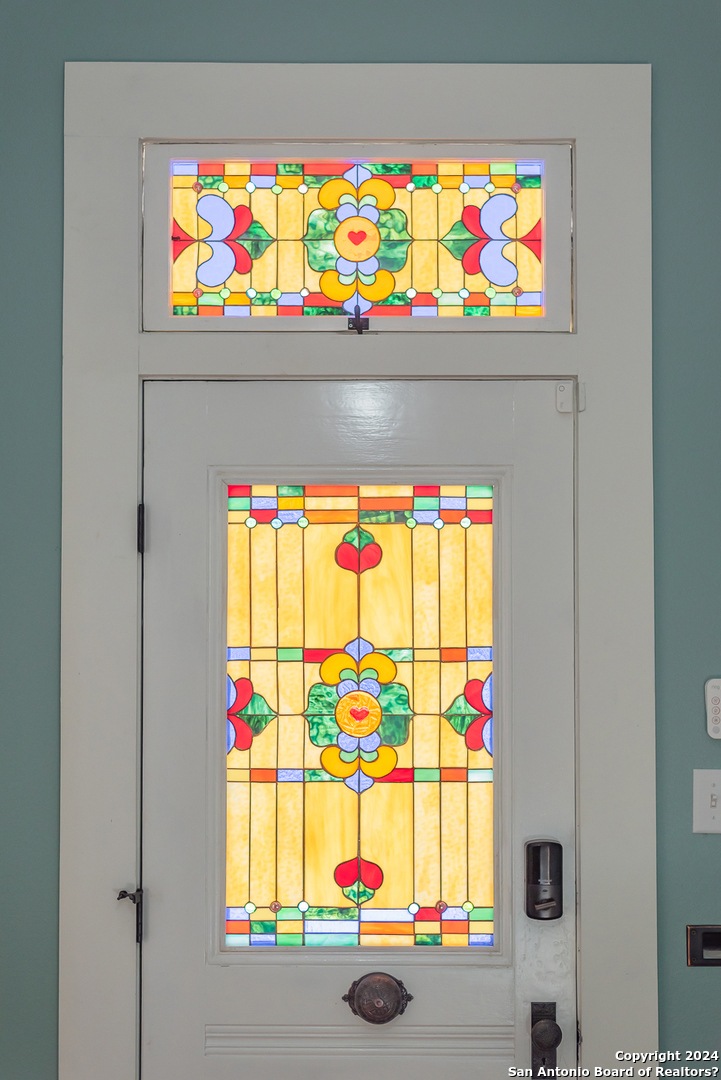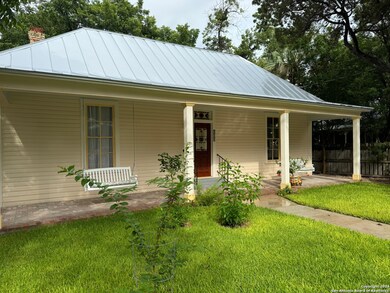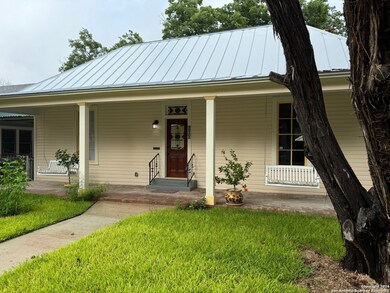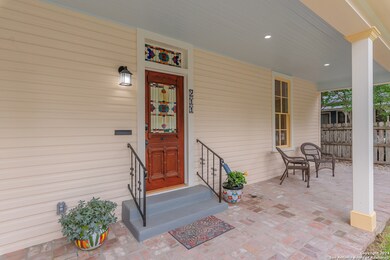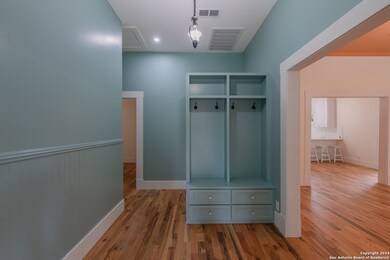
211 Wickes St San Antonio, TX 78210
King William NeighborhoodHighlights
- Custom Closet System
- Solid Surface Countertops
- Eat-In Kitchen
- Wood Flooring
- Detached Garage
- Park
About This Home
As of August 2024Welcome to a timeless masterpiece! This captivating residence, built in 1890, seamlessly blends historic charm with modern luxury, offering a unique living experience in every corner. Nestled on Wickes St. in King William, this meticulously restored home boasts 1634 square feet of pure elegance. Step inside and be transported back in time with the allure of restored original windows, beadboard ceilings, and brand-new, all-natural Red Oak tongue and groove flooring that graces every room. The ambiance is further heightened by the glow of original light fixtures that add a touch of nostalgia to each space. This fully restored home features 3 bedrooms and 2 baths, including a brand-new primary suite that is a sanctuary of relaxation. Revel in the spaciousness of a large shower and the luxury of the original, restored claw-foot tub. The perfect blend of old and new, this home has undergone a comprehensive upgrade with all-new plumbing, HVAC, and electrical systems, ensuring modern comfort without sacrificing its historical character. The heart of the home lies in its custom kitchen, where the magic of culinary creations comes to life. Adorned with Dolomite countertops and equipped with a new Z Line 36" 6-burner gas stove, this kitchen is a chef's dream. Gather with loved ones in the warmth of this inviting space and create memories that will last a lifetime. Beyond the interior, the exterior of the home has been thoughtfully enhanced with a new standing seam metal roof, a tankless water heater for efficiency, and the original single detached garage at the rear. The convenience of a driveway adds to the appeal, providing easy access to your historical haven. With a nod to the past and an embrace of the future, this residence also comes with a historic Tax certification, discounting taxes over the next 10 years. This is not just a home; it's a piece of history waiting for you to call it your own. Walk to some of the city's best restaurants and nightlife. Bliss, Blue Star Arts District, Rosarios, Little Em's, Upscale and more are all in walking distance. Don't miss the opportunity to own a slice of the past with all the comforts of today. Schedule your private tour and step into a timeless journey of elegance and sophistication!
Last Agent to Sell the Property
Marlaine Klaus
Central Metro Realty
Last Buyer's Agent
Ginger Hebert
Kuper Sotheby's Int'l Realty
Home Details
Home Type
- Single Family
Est. Annual Taxes
- $8,430
Year Built
- Built in 1891
Lot Details
- 5,968 Sq Ft Lot
- Chain Link Fence
Parking
- Detached Garage
Home Design
- Foam Insulation
- Metal Roof
Interior Spaces
- 1,634 Sq Ft Home
- Property has 1 Level
- Ceiling Fan
- Chandelier
- Wood Flooring
- Permanent Attic Stairs
Kitchen
- Eat-In Kitchen
- Self-Cleaning Oven
- Gas Cooktop
- Stove
- Dishwasher
- Solid Surface Countertops
- Disposal
Bedrooms and Bathrooms
- 3 Bedrooms
- Custom Closet System
- Walk-In Closet
- 2 Full Bathrooms
Laundry
- Laundry Room
- Laundry on main level
- Washer Hookup
Home Security
- Security System Owned
- Fire and Smoke Detector
Outdoor Features
- Outdoor Storage
Schools
- Bonham Elementary School
- Brackenrdg High School
Utilities
- Central Heating and Cooling System
- Programmable Thermostat
- Tankless Water Heater
- Gas Water Heater
- Cable TV Available
Listing and Financial Details
- Legal Lot and Block 4 / 1
- Assessor Parcel Number 009380010040
Community Details
Overview
- Built by Lutton Properties, LLC
- King William Subdivision
Recreation
- Park
- Trails
- Bike Trail
Map
Home Values in the Area
Average Home Value in this Area
Property History
| Date | Event | Price | Change | Sq Ft Price |
|---|---|---|---|---|
| 08/23/2024 08/23/24 | Sold | -- | -- | -- |
| 06/30/2024 06/30/24 | For Sale | $750,000 | 0.0% | $459 / Sq Ft |
| 06/29/2024 06/29/24 | Off Market | -- | -- | -- |
| 04/19/2024 04/19/24 | Price Changed | $750,000 | -3.6% | $459 / Sq Ft |
| 02/20/2024 02/20/24 | Price Changed | $778,000 | -2.8% | $476 / Sq Ft |
| 02/09/2024 02/09/24 | For Sale | $800,000 | +100.5% | $490 / Sq Ft |
| 06/29/2023 06/29/23 | Sold | -- | -- | -- |
| 06/19/2023 06/19/23 | Pending | -- | -- | -- |
| 06/10/2023 06/10/23 | For Sale | $399,000 | -- | $385 / Sq Ft |
Tax History
| Year | Tax Paid | Tax Assessment Tax Assessment Total Assessment is a certain percentage of the fair market value that is determined by local assessors to be the total taxable value of land and additions on the property. | Land | Improvement |
|---|---|---|---|---|
| 2023 | $9,668 | $233,438 | $272,750 | $86,260 |
| 2022 | $5,750 | $212,216 | $215,720 | $94,780 |
| 2021 | $5,390 | $192,924 | $178,680 | $79,270 |
| 2020 | $4,971 | $175,385 | $178,680 | $76,250 |
| 2019 | $4,569 | $159,441 | $155,390 | $85,870 |
| 2018 | $4,113 | $144,946 | $109,370 | $93,140 |
| 2017 | $3,719 | $131,769 | $109,370 | $91,200 |
| 2016 | $3,381 | $119,790 | $76,760 | $94,830 |
| 2015 | $1,548 | $108,900 | $76,690 | $86,390 |
| 2014 | $1,548 | $99,000 | $0 | $0 |
Mortgage History
| Date | Status | Loan Amount | Loan Type |
|---|---|---|---|
| Open | $654,750 | New Conventional |
Deed History
| Date | Type | Sale Price | Title Company |
|---|---|---|---|
| Deed | -- | Presidio Title | |
| Interfamily Deed Transfer | -- | None Available |
Similar Homes in San Antonio, TX
Source: San Antonio Board of REALTORS®
MLS Number: 1750626
APN: 00938-001-0040
- 207 Wickes St
- 135 Adams St Unit 4
- 135 Adams St Unit 2
- 400 E Guenther St Unit 3103
- 119 Adams St
- 1231 S Alamo St
- 1115 S Alamo St Unit 2212 & 2213
- 1115 S Alamo St Unit 2414
- 1115 S Alamo St Unit 2410
- 1115 S Alamo St Unit 2415
- 1115 S Alamo St Unit 2211
- 1115 S Alamo St Unit 2310
- 1115 S Alamo St Unit 2313
- 509 Madison
- 208 Mission St
- 433 Madison
- 338 Madison
- 418 Clay St
- 418 Clay St Unit 301
- 430 Clay St Residence 8
