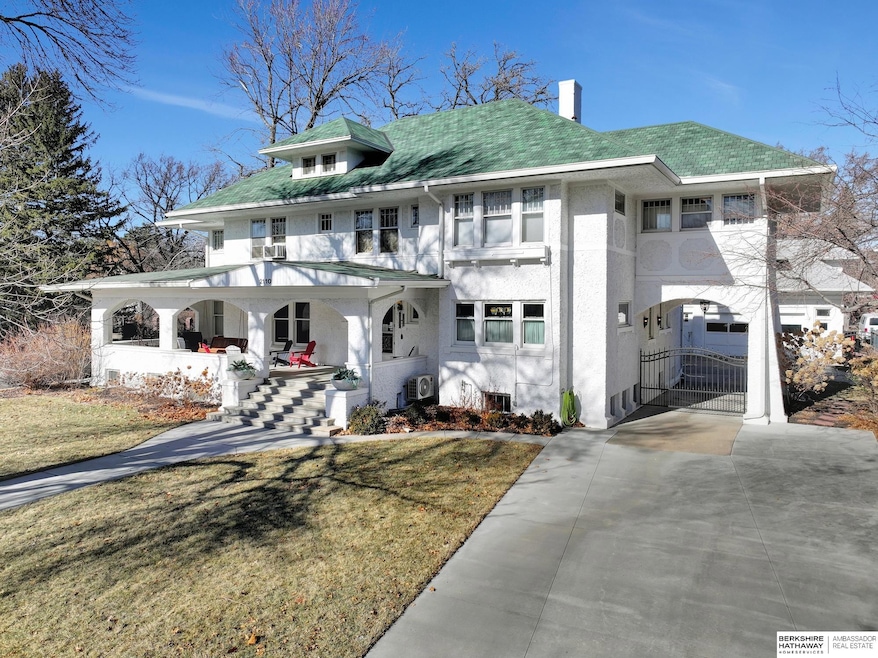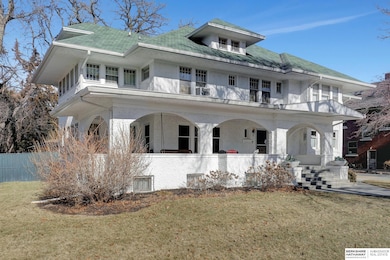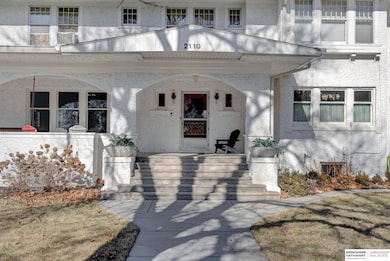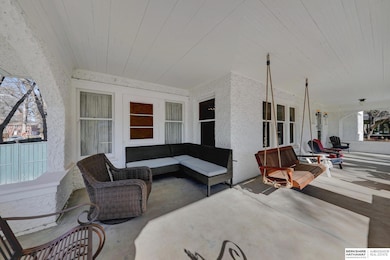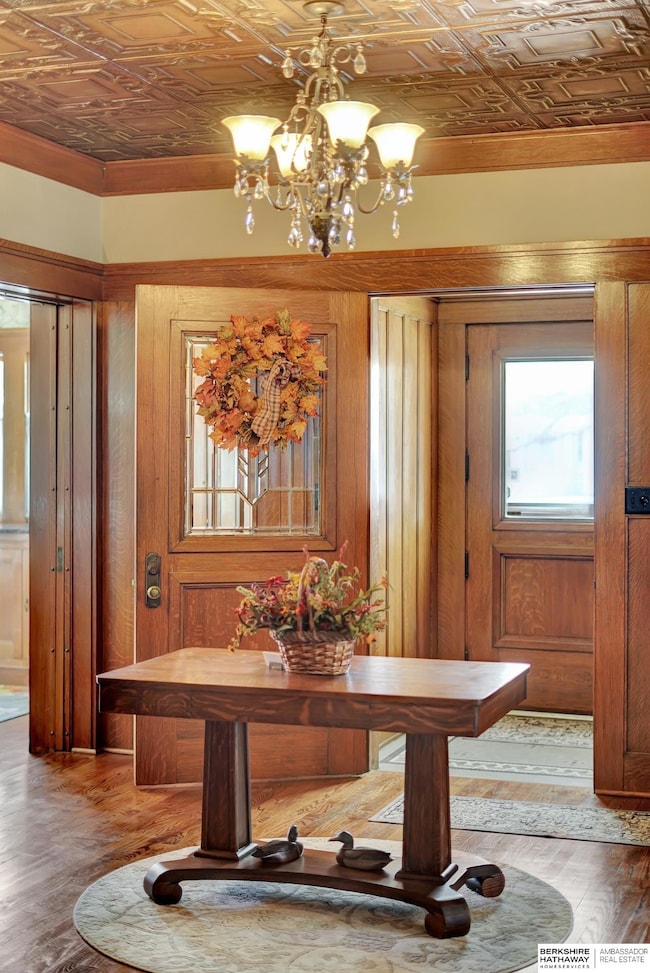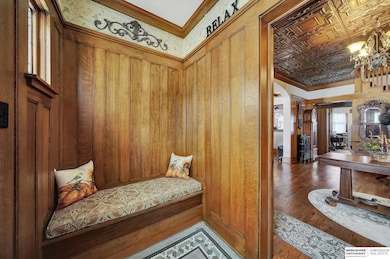
2110 A St Lincoln, NE 68502
Near South NeighborhoodEstimated payment $4,900/month
Highlights
- 0.33 Acre Lot
- 4 Car Detached Garage
- Window Unit Cooling System
- 2 Fireplaces
- Porch
- 3-minute walk to Breta Park
About This Home
Near South Mansion with potential for continuing to generate great income (B&B + event space) or make into your home! Nearly 7,500 finished sq ft, this 3 story home has seen a complete restoration. Newer roof, updated mechanicals, new plumbing / electrical & lots of plaster removed / drywalled. Main floor enters a grand foyer with custom woodwork. Formal dining w/ buffet, large living room + sitting room, fireplace & fully remodeled eat-in kitchen. There's an office + powder bath too. 2nd floor is host to the enormous primary with multiple closets, a sun porch and remodeled full bathroom. 2 more big bedrooms (another with a sun porch), and another full bath. 3rd floor is host to another primary suite, tons of attic storage, plus a 3/4 bath. Basement has a bakery, flower shop, another living room with fireplace, wet bar, and a en-suite bedroom with 3/4 bath. Huge 4 Stall garage with apartment space above. Gated lot with 2 driveways. You must come see this place, it's truly amazing!
Home Details
Home Type
- Single Family
Est. Annual Taxes
- $8,552
Year Built
- Built in 1905
Lot Details
- 0.33 Acre Lot
- Lot Dimensions are 142 x 100
- Privacy Fence
- Wood Fence
- Aluminum or Metal Fence
Parking
- 4 Car Detached Garage
- Parking Pad
- Open Parking
Home Design
- Brick Foundation
- Block Foundation
- Slab Foundation
Interior Spaces
- 2.5-Story Property
- 2 Fireplaces
- Basement with some natural light
Bedrooms and Bathrooms
- 5 Bedrooms
- 6 Bathrooms
Outdoor Features
- Patio
- Porch
Schools
- Prescott Elementary School
- Irving Middle School
- Lincoln High School
Utilities
- Window Unit Cooling System
- Heating System Uses Gas
Community Details
- Property has a Home Owners Association
- Voluntary Association
- Mt Emerald Historic District Subdivision
Listing and Financial Details
- Assessor Parcel Number 1025434004000
Map
Home Values in the Area
Average Home Value in this Area
Tax History
| Year | Tax Paid | Tax Assessment Tax Assessment Total Assessment is a certain percentage of the fair market value that is determined by local assessors to be the total taxable value of land and additions on the property. | Land | Improvement |
|---|---|---|---|---|
| 2024 | $10,371 | $618,800 | $62,400 | $556,400 |
| 2023 | $10,371 | $618,800 | $62,400 | $556,400 |
| 2022 | $6,810 | $341,700 | $31,200 | $310,500 |
| 2021 | $6,443 | $341,700 | $27,300 | $314,400 |
| 2020 | $11,088 | $580,300 | $27,300 | $553,000 |
| 2019 | $4,311 | $225,600 | $27,300 | $198,300 |
| 2018 | $4,730 | $246,400 | $35,100 | $211,300 |
| 2017 | $7,307 | $377,200 | $35,100 | $342,100 |
| 2016 | $6,597 | $338,800 | $29,300 | $309,500 |
| 2015 | $6,552 | $338,800 | $29,300 | $309,500 |
| 2014 | $6,438 | $331,000 | $35,100 | $295,900 |
| 2013 | -- | $331,000 | $35,100 | $295,900 |
Property History
| Date | Event | Price | Change | Sq Ft Price |
|---|---|---|---|---|
| 01/31/2025 01/31/25 | For Sale | $750,000 | +200.0% | $97 / Sq Ft |
| 09/15/2017 09/15/17 | Sold | $250,000 | -28.6% | $33 / Sq Ft |
| 08/25/2017 08/25/17 | Pending | -- | -- | -- |
| 05/18/2017 05/18/17 | For Sale | $349,900 | -- | $46 / Sq Ft |
Deed History
| Date | Type | Sale Price | Title Company |
|---|---|---|---|
| Quit Claim Deed | -- | None Listed On Document | |
| Quit Claim Deed | -- | None Available | |
| Deed | $250,000 | Nebraska Title Co |
Mortgage History
| Date | Status | Loan Amount | Loan Type |
|---|---|---|---|
| Previous Owner | $100,000 | Future Advance Clause Open End Mortgage | |
| Previous Owner | $289,209 | Commercial | |
| Previous Owner | $300,000 | New Conventional | |
| Previous Owner | $400,000 | Future Advance Clause Open End Mortgage | |
| Previous Owner | $125,000 | Credit Line Revolving |
Similar Homes in Lincoln, NE
Source: Great Plains Regional MLS
MLS Number: 22502305
APN: 10-25-434-004-000
- 2144 Washington St
- 1520 S 23rd St
- 1909 Washington St
- 2400 A St Unit 15
- 2426 A St
- 2400 Garfield St
- 1700 Garfield St
- 1948 Euclid Ave
- 2625 C St
- 2501 E St
- 1621 A St
- 2644 B St
- 2645 Washington St
- 229, 235 & 245 S 26th St
- 1736 Euclid Ave
- 1525 A St
- 1620 Prospect St
- 2706 Garfield St
- 1818 S 26th St
- 1806 Harwood St
