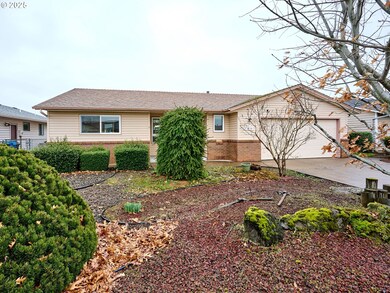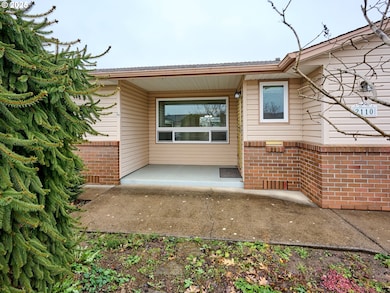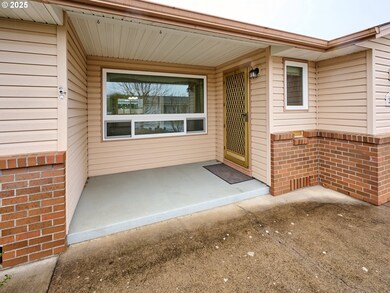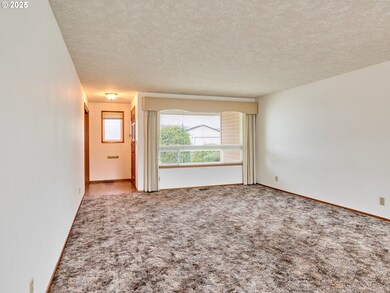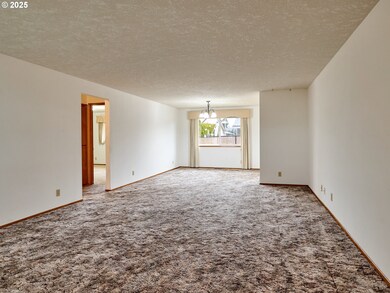
$289,000
- 2 Beds
- 1.5 Baths
- 928 Sq Ft
- 2160 Umpqua Rd
- Woodburn, OR
Seller is offering Buyer 5000 at Close. Charming 2-Bed, 1.1-Bath Home in a Premier 55+ Golf Resort Community. Discover the beauty of this well-maintained home in the stunning Willamette Valley. Featuring hardwood floors, vinyl windows, a freshly painted interior, and a fully equipped kitchen with a stove, refrigerator, microwave, and dishwasher. The home boasts an attached tandem garage with a
Lorrie Cox EXP REALTY, LLC

