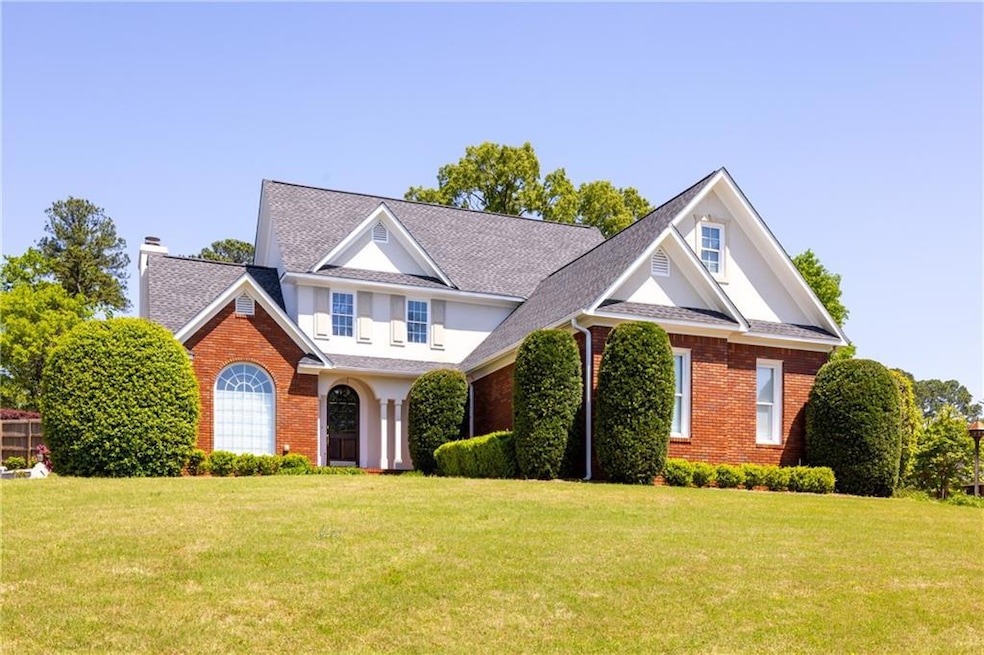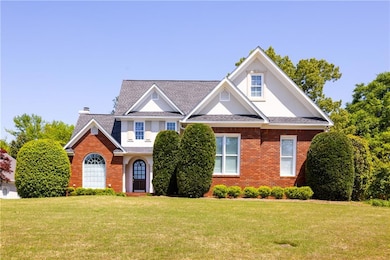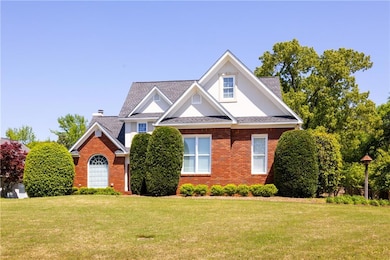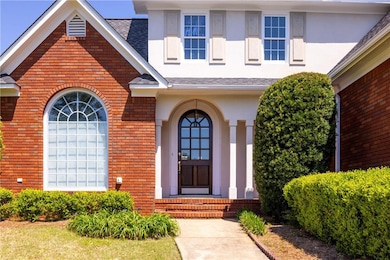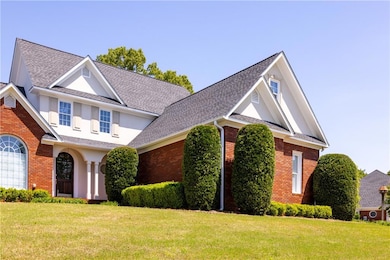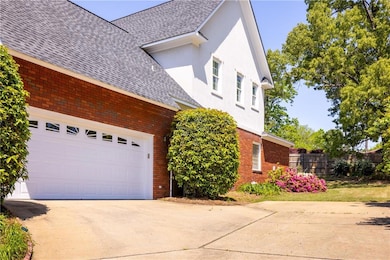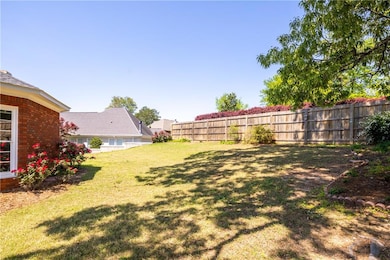
2110 Canter Dr Phenix City, AL 36867
Estimated payment $2,117/month
Highlights
- Traditional Architecture
- Cathedral Ceiling
- Main Floor Primary Bedroom
- Lakewood Elementary School Rated A-
- Wood Flooring
- Attic
About This Home
Prime Location! Situated in the highly sought-after Saddlebrook Subdivision, this home is ideally located on North Summerville Road, just minutes from Publix, CVS, and Walgreens for ultimate convenience. As you enter, you'll be greeted by beautiful hardwood floors that flow seamlessly from the foyer through the dining room and great room. The kitchen and bathrooms are beautifully appointed with ceramic tile, while brand new carpet adds comfort to every bedroom. The open-concept breakfast and dining areas flow into the spacious great room, which features vaulted ceilings and a cozy gas log fireplace. The master suite is conveniently located on the ground floor, providing privacy and ease of access. Upstairs, you'll find two additional bedrooms connected by a Jack and Jill bathroom. Also on the upper level is a spacious walk-in attic space, currently used for storage, that offers excellent potential to be converted into a fourth bedroom. Additional highlights include a double-attached, side-entry garage and meticulously maintained landscaping, enhancing the home's curb appeal.
Home Details
Home Type
- Single Family
Est. Annual Taxes
- $1,883
Year Built
- Built in 1995
Lot Details
- 0.27 Acre Lot
- Lot Dimensions are 100x132x75x164
- Landscaped
- Back and Front Yard
HOA Fees
- $10 Monthly HOA Fees
Parking
- 2 Car Attached Garage
Home Design
- Traditional Architecture
- Brick Exterior Construction
- Combination Foundation
- Shingle Roof
- Ridge Vents on the Roof
- Composition Roof
Interior Spaces
- 2,367 Sq Ft Home
- 2-Story Property
- Crown Molding
- Cathedral Ceiling
- Ceiling Fan
- Gas Log Fireplace
- Double Pane Windows
- Entrance Foyer
- Great Room with Fireplace
- Formal Dining Room
- Neighborhood Views
- Fire and Smoke Detector
- Attic
Kitchen
- Eat-In Kitchen
- Electric Oven
- Electric Range
- Dishwasher
Flooring
- Wood
- Carpet
- Ceramic Tile
Bedrooms and Bathrooms
- 3 Bedrooms | 1 Primary Bedroom on Main
- Dual Vanity Sinks in Primary Bathroom
- Separate Shower in Primary Bathroom
Laundry
- Laundry Room
- 220 Volts In Laundry
Outdoor Features
- Patio
Utilities
- Central Heating and Cooling System
- Heating System Uses Natural Gas
- 110 Volts
- Cable TV Available
Community Details
- Saddlebrook Subdivision
Listing and Financial Details
- Assessor Parcel Number 1408330000001000
Map
Home Values in the Area
Average Home Value in this Area
Tax History
| Year | Tax Paid | Tax Assessment Tax Assessment Total Assessment is a certain percentage of the fair market value that is determined by local assessors to be the total taxable value of land and additions on the property. | Land | Improvement |
|---|---|---|---|---|
| 2024 | $1,883 | $32,256 | $5,000 | $27,256 |
| 2023 | $1,883 | $32,256 | $5,000 | $27,256 |
| 2022 | $1,737 | $30,237 | $5,000 | $25,237 |
| 2021 | $1,449 | $25,448 | $4,000 | $21,448 |
| 2020 | $1,449 | $25,448 | $4,000 | $21,448 |
| 2019 | $1,302 | $22,988 | $4,000 | $18,988 |
| 2018 | $1,302 | $22,980 | $0 | $0 |
| 2015 | $1,466 | $25,720 | $0 | $0 |
| 2014 | $1,499 | $26,260 | $0 | $0 |
Property History
| Date | Event | Price | Change | Sq Ft Price |
|---|---|---|---|---|
| 04/10/2025 04/10/25 | For Sale | $350,000 | -- | $148 / Sq Ft |
Similar Homes in Phenix City, AL
Source: East Alabama Board of REALTORS®
MLS Number: E100634
APN: 14-08-33-0-000-001.000
- 2309 Alpha Dr
- 2307 Alpha Dr
- 2401 Canter Dr
- 4903 Brighton Ct
- 2010 Ashley Dr
- 165 Wellman Dr
- 7 Wally Ln
- 2202 St Andrews Way
- 46 Silver Leaf Loop
- 62 Ivy Loop
- 3005 Clover Ct
- 4503 Lakewood Park Dr
- 3205 Silver Lake Dr
- 1500 46th St
- 3209 Silver Lake Dr
- 28 Lakewood Place
- 1506 Nottingham Dr
- 2728 Sawgrass Ln
- 5203 Stoney Brooke Dr
