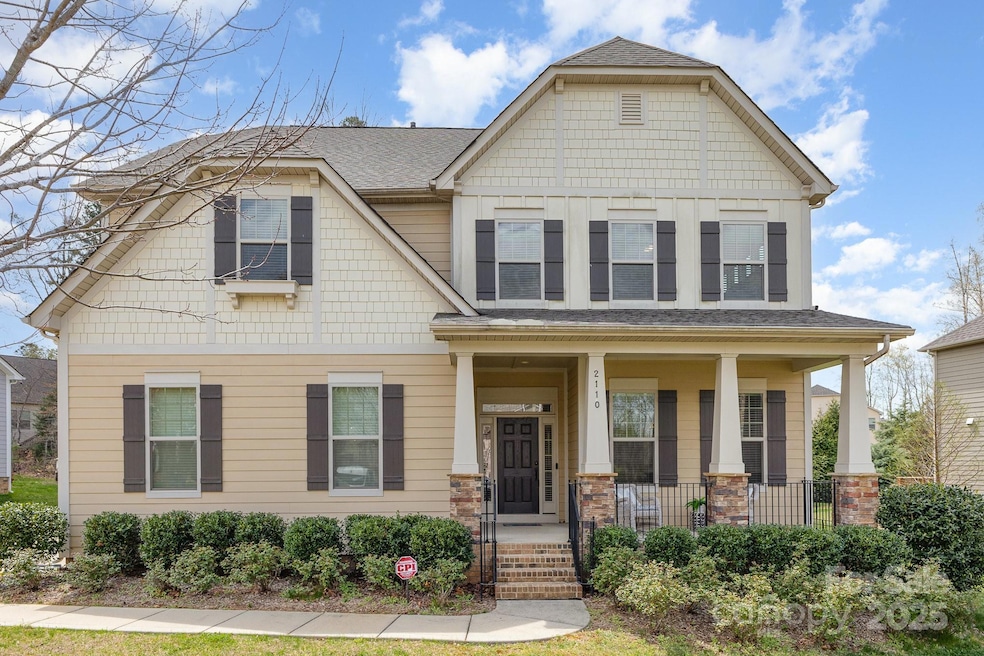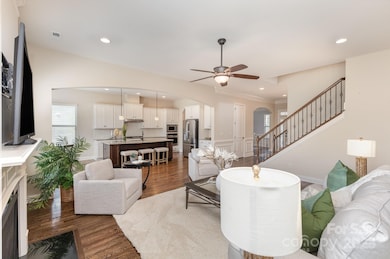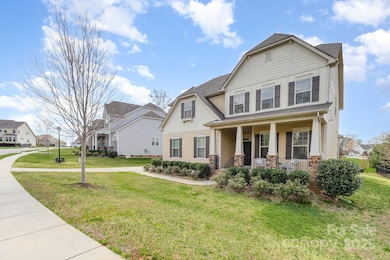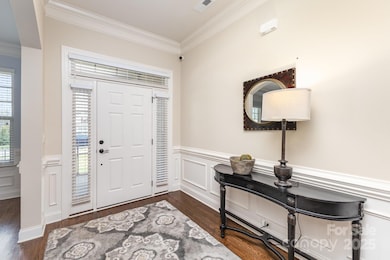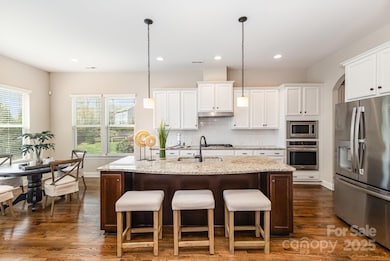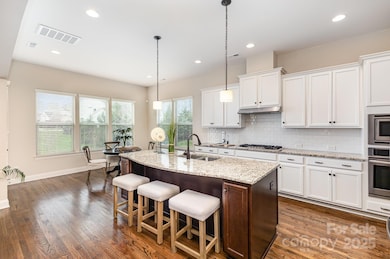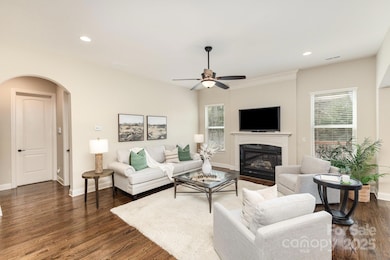
2110 Capricorn Ave Indian Trail, NC 28079
Estimated payment $4,056/month
Highlights
- Open Floorplan
- Clubhouse
- Wooded Lot
- Hemby Bridge Elementary School Rated A
- Deck
- Wood Flooring
About This Home
This stunning 5-bedroom, 3-bathroom home, built by Bonterra in 2016, is located in the highly desirable Crismark neighborhood! Thoughtfully designed with a bedroom and full bath on the main level, this home offers flexibility for guests. Upstairs, you'll find four additional bedrooms, including a spacious primary suite with a trey ceiling.
The heart of the home is the gourmet kitchen, featuring a granite island with a breakfast bar, stainless steel appliances, a gas range, and a butler’s pantry. It flows seamlessly into the great room, complete with a cozy gas fireplace, making it perfect for gatherings. A formal dining room with a trey ceiling adds elegance to the space.
Additional features include a drop zone conveniently located by the three-car garage entry, crown molding, and a large deck perfect for outdoor entertaining.
Enjoy the benefits of Union County taxes while living in a community with fantastic amenities, including a pool, clubhouse, tennis courts, and more!
Listing Agent
Keller Williams South Park Brokerage Email: melissacberens@kw.com License #287285

Co-Listing Agent
Keller Williams South Park Brokerage Email: melissacberens@kw.com License #266315
Home Details
Home Type
- Single Family
Est. Annual Taxes
- $3,619
Year Built
- Built in 2016
Lot Details
- Level Lot
- Irrigation
- Wooded Lot
- Property is zoned AQ0
HOA Fees
- $42 Monthly HOA Fees
Parking
- 3 Car Attached Garage
Home Design
- Stone Siding
Interior Spaces
- 2-Story Property
- Open Floorplan
- Insulated Windows
- Window Treatments
- French Doors
- Entrance Foyer
- Great Room with Fireplace
- Crawl Space
- Pull Down Stairs to Attic
- Home Security System
- Washer Hookup
Kitchen
- Oven
- Gas Cooktop
- Range Hood
- Microwave
- Dishwasher
- Kitchen Island
- Disposal
Flooring
- Wood
- Tile
Bedrooms and Bathrooms
- Walk-In Closet
- 3 Full Bathrooms
Outdoor Features
- Deck
Schools
- Hemby Bridge Elementary School
- Porter Ridge Middle School
- Porter Ridge High School
Utilities
- Central Air
- Vented Exhaust Fan
- Heating System Uses Natural Gas
- Electric Water Heater
Listing and Financial Details
- Assessor Parcel Number 07-058-635
Community Details
Overview
- Crismark HOA
- Built by Bonterra
- Crismark Subdivision
- Mandatory home owners association
Amenities
- Clubhouse
Recreation
- Tennis Courts
- Community Playground
- Community Pool
- Trails
Map
Home Values in the Area
Average Home Value in this Area
Tax History
| Year | Tax Paid | Tax Assessment Tax Assessment Total Assessment is a certain percentage of the fair market value that is determined by local assessors to be the total taxable value of land and additions on the property. | Land | Improvement |
|---|---|---|---|---|
| 2024 | $3,619 | $431,300 | $83,000 | $348,300 |
| 2023 | $3,588 | $431,300 | $83,000 | $348,300 |
| 2022 | $3,588 | $431,300 | $83,000 | $348,300 |
| 2021 | $3,588 | $431,300 | $83,000 | $348,300 |
| 2020 | $2,549 | $326,900 | $58,000 | $268,900 |
| 2019 | $3,217 | $326,900 | $58,000 | $268,900 |
| 2018 | $2,549 | $326,900 | $58,000 | $268,900 |
| 2017 | $589 | $205,200 | $58,000 | $147,200 |
| 2016 | -- | $0 | $0 | $0 |
| 2015 | -- | $0 | $0 | $0 |
Property History
| Date | Event | Price | Change | Sq Ft Price |
|---|---|---|---|---|
| 04/16/2025 04/16/25 | Price Changed | $665,000 | -2.9% | $208 / Sq Ft |
| 04/03/2025 04/03/25 | For Sale | $685,000 | +68.7% | $214 / Sq Ft |
| 10/31/2019 10/31/19 | Sold | $406,000 | -2.2% | $127 / Sq Ft |
| 10/01/2019 10/01/19 | Pending | -- | -- | -- |
| 09/23/2019 09/23/19 | For Sale | $415,000 | -- | $130 / Sq Ft |
Deed History
| Date | Type | Sale Price | Title Company |
|---|---|---|---|
| Warranty Deed | $406,000 | None Available | |
| Warranty Deed | $382,000 | None Available | |
| Warranty Deed | $474,500 | None Available |
Mortgage History
| Date | Status | Loan Amount | Loan Type |
|---|---|---|---|
| Open | $370,000 | New Conventional | |
| Closed | $370,000 | New Conventional | |
| Previous Owner | $381,966 | Adjustable Rate Mortgage/ARM |
Similar Homes in the area
Source: Canopy MLS (Canopy Realtor® Association)
MLS Number: 4237555
APN: 07-058-635
- 4004 Tremont Dr
- 2009 Atherton Dr
- 1005 Palace Ct Unit 58
- 6107 Follow the Trail
- 1102 Less Traveled Trail
- 7003 Dacian Ln
- 15920 Fieldstone Dr
- 3009 Early Rise Ave
- 2042 Caernarfon Ln
- 817 Quince Ct
- 6807 Stoney Ridge Rd
- 1043 Kalli Dr
- 4008 Saphire Ln
- 2002 Thurston Dr
- 705 Hinterland Ln
- 5002 Fine Robe Dr
- 2157 Mill House Ln
- 8007 April Ln
- 4232 Shannamara Dr Unit 85
- 6038 Burnt Mill Run
