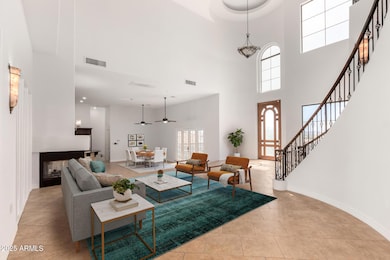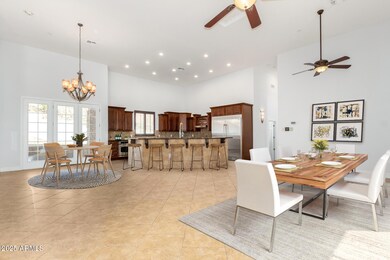
2110 E Kerry Ln Phoenix, AZ 85024
Paradise Valley NeighborhoodEstimated payment $7,122/month
Highlights
- RV Garage
- City Lights View
- Vaulted Ceiling
- Mountain Trail Middle School Rated A-
- 1.03 Acre Lot
- Wood Flooring
About This Home
Custom property on over an acre in prime north Phoenix market service area with stunning mountain & city views! NO HOA. This large custom home features 5 main bedrooms plus attached 1 room casita, 5 1/2 baths, RV garage & room to build pool or another property. 2nd story has been updated. Master bedroom balcony! An excellent buyer opportunity. So many custom features. Dead-end cul-de-sac street. Great location near 101 freeway, Costco, and more! Submit all offers for Seller review and approval.
Home Details
Home Type
- Single Family
Est. Annual Taxes
- $7,088
Year Built
- Built in 2007
Lot Details
- 1.03 Acre Lot
- Cul-De-Sac
- Desert faces the front and back of the property
- Wrought Iron Fence
- Partially Fenced Property
- Block Wall Fence
Parking
- 4 Open Parking Spaces
- 3 Car Garage
- Garage ceiling height seven feet or more
- RV Garage
Property Views
- City Lights
- Mountain
Home Design
- Wood Frame Construction
- Tile Roof
- Stucco
Interior Spaces
- 4,535 Sq Ft Home
- 2-Story Property
- Vaulted Ceiling
- Ceiling Fan
- Gas Fireplace
- Double Pane Windows
- Living Room with Fireplace
- Washer and Dryer Hookup
Kitchen
- Eat-In Kitchen
- Breakfast Bar
- Gas Cooktop
- Built-In Microwave
- Kitchen Island
- Granite Countertops
Flooring
- Wood
- Carpet
- Tile
Bedrooms and Bathrooms
- 6 Bedrooms
- Primary Bathroom is a Full Bathroom
- 5.5 Bathrooms
- Dual Vanity Sinks in Primary Bathroom
- Bathtub With Separate Shower Stall
Outdoor Features
- Balcony
Schools
- Sunset Canyon Elementary School
- Vista Verde Middle School
- North Canyon High School
Utilities
- Cooling Available
- Zoned Heating
- Heating System Uses Natural Gas
- High Speed Internet
- Cable TV Available
Community Details
- No Home Owners Association
- Association fees include no fees
- Built by Custom
- Buffalo Ridge Estates Subdivision, Custom Floorplan
Listing and Financial Details
- Tax Lot 8
- Assessor Parcel Number 213-99-049
Map
Home Values in the Area
Average Home Value in this Area
Tax History
| Year | Tax Paid | Tax Assessment Tax Assessment Total Assessment is a certain percentage of the fair market value that is determined by local assessors to be the total taxable value of land and additions on the property. | Land | Improvement |
|---|---|---|---|---|
| 2025 | $7,088 | $71,206 | -- | -- |
| 2024 | $6,939 | $67,815 | -- | -- |
| 2023 | $6,939 | $92,480 | $18,490 | $73,990 |
| 2022 | $6,870 | $72,680 | $14,530 | $58,150 |
| 2021 | $6,890 | $70,110 | $14,020 | $56,090 |
| 2020 | $6,077 | $68,680 | $13,730 | $54,950 |
| 2019 | $6,086 | $66,320 | $13,260 | $53,060 |
| 2018 | $5,866 | $62,560 | $12,510 | $50,050 |
| 2017 | $5,598 | $60,180 | $12,030 | $48,150 |
| 2016 | $4,927 | $61,200 | $12,240 | $48,960 |
| 2015 | $4,518 | $53,870 | $10,770 | $43,100 |
Property History
| Date | Event | Price | Change | Sq Ft Price |
|---|---|---|---|---|
| 04/11/2025 04/11/25 | For Sale | $1,170,000 | +13.0% | $258 / Sq Ft |
| 04/01/2021 04/01/21 | Sold | $1,035,000 | -5.9% | $228 / Sq Ft |
| 03/18/2021 03/18/21 | Pending | -- | -- | -- |
| 03/12/2021 03/12/21 | For Sale | $1,100,000 | +6.3% | $243 / Sq Ft |
| 02/16/2021 02/16/21 | Off Market | $1,035,000 | -- | -- |
| 10/28/2020 10/28/20 | Sold | $877,000 | -1.3% | $193 / Sq Ft |
| 09/02/2020 09/02/20 | Pending | -- | -- | -- |
| 08/28/2020 08/28/20 | Price Changed | $889,000 | -0.7% | $196 / Sq Ft |
| 05/02/2020 05/02/20 | Price Changed | $894,900 | 0.0% | $197 / Sq Ft |
| 05/02/2020 05/02/20 | Price Changed | $895,000 | -0.5% | $197 / Sq Ft |
| 03/23/2020 03/23/20 | For Sale | $899,900 | +2.6% | $198 / Sq Ft |
| 03/17/2020 03/17/20 | Off Market | $877,000 | -- | -- |
| 03/10/2020 03/10/20 | For Sale | $899,900 | +69.8% | $198 / Sq Ft |
| 04/10/2015 04/10/15 | Sold | $530,000 | -11.7% | $127 / Sq Ft |
| 03/11/2015 03/11/15 | Pending | -- | -- | -- |
| 01/31/2015 01/31/15 | For Sale | $599,900 | -- | $144 / Sq Ft |
Deed History
| Date | Type | Sale Price | Title Company |
|---|---|---|---|
| Trustee Deed | -- | None Listed On Document | |
| Warranty Deed | -- | New Title Company Name | |
| Warranty Deed | -- | New Title Company Name | |
| Warranty Deed | $1,035,000 | Driggs Title Agency Inc | |
| Warranty Deed | $877,000 | Driggs Title Agency Inc | |
| Special Warranty Deed | $530,000 | First American Title Ins Co | |
| Trustee Deed | $525,000 | Great American Title Agency | |
| Interfamily Deed Transfer | -- | None Available | |
| Warranty Deed | -- | First Financial Title Agency | |
| Warranty Deed | $729,512 | First Financial Title Agency |
Mortgage History
| Date | Status | Loan Amount | Loan Type |
|---|---|---|---|
| Previous Owner | $900,000 | New Conventional | |
| Previous Owner | $700,000 | Commercial | |
| Previous Owner | $645,000 | New Conventional | |
| Previous Owner | $100,000 | Future Advance Clause Open End Mortgage | |
| Previous Owner | $94,200 | Future Advance Clause Open End Mortgage | |
| Previous Owner | $59,900 | Credit Line Revolving | |
| Previous Owner | $417,000 | New Conventional | |
| Previous Owner | $289,000 | Credit Line Revolving | |
| Previous Owner | $656,560 | Construction |
Similar Homes in the area
Source: Arizona Regional Multiple Listing Service (ARMLS)
MLS Number: 6849987
APN: 213-99-049
- 18908 N 22nd St
- 18611 N 22nd St Unit 6
- 18611 N 22nd St Unit 2
- 2131 E Union Hills Dr Unit M5
- 2131 E Union Hills Dr Unit M1
- 2120 E Bluefield Ave Unit 141
- 2120 E Bluefield Ave Unit 123
- 2120 E Bluefield Ave Unit 127
- 2120 E Bluefield Ave Unit 112
- 1933 E Morrow Dr
- 2140 E Michigan Ave Unit 5
- 2140 E Michigan Ave Unit 3
- 1926 E Siesta Ln
- 2221 E Union Hills Dr Unit 157
- 18416 N Cave Creek Rd Unit 3050
- 18416 N Cave Creek Rd Unit 1053
- 18416 N Cave Creek Rd Unit 2063
- 18416 N Cave Creek Rd Unit 3037
- 18416 N Cave Creek Rd Unit 1027
- 18416 N Cave Creek Rd Unit 2037






