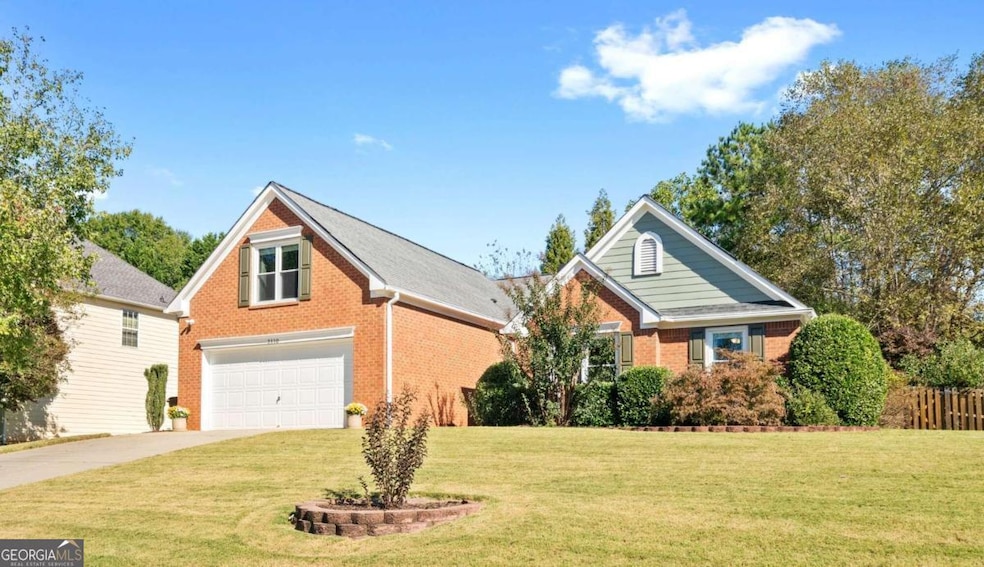Welcome to this beautiful 4-bedroom ranch nestled in a quiet, friendly community! This charming home offers one-level living at its finest, with a spacious layout perfect for both relaxing and entertaining. Step into the heart of the home a newly remodeled kitchen featuring sleek quartz countertops, stainless steel appliances, and ample cabinetry. Whether you're hosting a party or enjoying a cozy meal, this kitchen is ready for any occasion! The master bedroom is a personal retreat, complete with a newly remodeled bathroom that boasts a luxurious walk-in frameless glass shower, freestanding tub and all new cabinetry and fixtures. The master bedroom also features a large walk in closet with custom built-in. With three additional bedrooms, there's plenty of space for family, guests, or a dedicated home office. Out back, you'll find a fully fenced yard, perfect for pets, gardening, and outdoor fun. The large patio area is ideal for BBQs, dining, or just unwinding in the fresh air. Surrounded by mature landscaping and trees, this yard feels like a private oasis. Also featured are ALL NEW WINDOWS throughout the entire home! Located close to local parks, shopping, and top-rated schools, this home combines comfort, style, and convenience. This location is close to GA400 for easy access, close to "The Gathering" coming to soon to Forsyth county. Don't miss the chance to make this move-in-ready hard to find RANCH your own! FREE APPRAISAL available with our preferred Lender. Be sure to ask.

