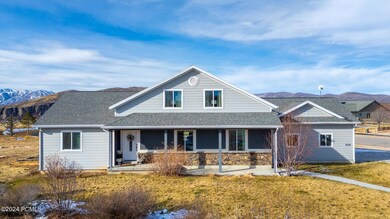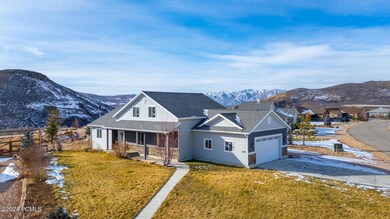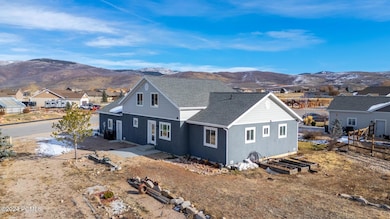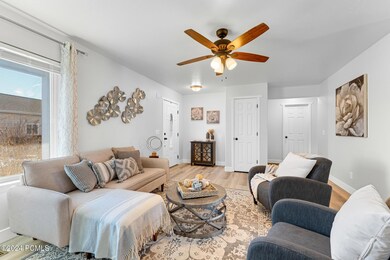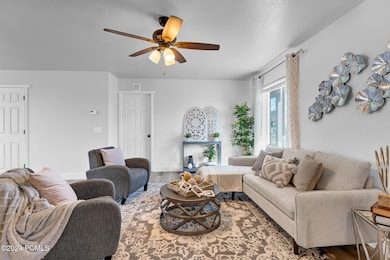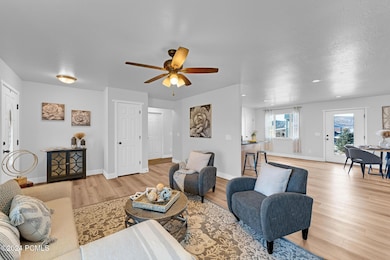Highlights
- RV Access or Parking
- Open Floorplan
- Main Floor Primary Bedroom
- South Summit High School Rated 9+
- Mountain View
- Granite Countertops
About This Home
As of March 2025This lovely home features main-level living with an additional luxurious master suite tucked away upstairs. With 4 bedrooms and 3 bathrooms, it sits on a spacious .57-acre lot, providing endless possibilities! There's plenty of room for expansion, allowing you to build a brand-new toy garage with an ADU, ideal for generating potential income or accommodating a family member. Nestled in Francis within the Kamas Valley, you'll have a wealth of outdoor activities right at your fingertips. With the majestic Uinta Mountains to the east and the picturesque Jordanelle Reservoir to the west, you can experience year-round beauty and adventure! Surrounded by nature's splendor, this property not only provides a tranquil retreat but also serves as a gateway to endless exploration. Imagine waking up to the crisp mountain air and stepping outside for a morning hike or a peaceful paddle on the nearby reservoir. The friendly community of Francis offers a welcoming atmosphere, where neighbors become friends and outdoor enthusiasts gather to share their love for the stunning landscapes that define the area. Whether you're seeking a serene escape or an active lifestyle, this home is a perfect blend of comfort, opportunity, and natural beauty. Don't miss the chance to create lasting memories in this idyllic setting-your dream home awaits! Make this Wasatch Back home your own today!
Last Buyer's Agent
Doug Almstedt
KW Park City Keller Williams Real Estate

Home Details
Home Type
- Single Family
Est. Annual Taxes
- $2,193
Year Built
- Built in 2016
Lot Details
- 0.57 Acre Lot
- Landscaped
- Level Lot
HOA Fees
- $21 Monthly HOA Fees
Parking
- 2 Car Attached Garage
- Off-Street Parking
- RV Access or Parking
Home Design
- Wood Frame Construction
- Asphalt Roof
- Wood Siding
- Stone Siding
- Concrete Perimeter Foundation
- Stucco
- Stone
Interior Spaces
- 2,048 Sq Ft Home
- Multi-Level Property
- Open Floorplan
- Ceiling Fan
- Family Room
- Formal Dining Room
- Mountain Views
- Crawl Space
Kitchen
- Eat-In Kitchen
- Breakfast Bar
- Gas Range
- Microwave
- Dishwasher
- Granite Countertops
- Disposal
Flooring
- Carpet
- Vinyl
Bedrooms and Bathrooms
- 4 Bedrooms | 2 Main Level Bedrooms
- Primary Bedroom on Main
- Walk-In Closet
- 3 Full Bathrooms
Laundry
- Laundry Room
- Washer
Outdoor Features
- Patio
Utilities
- Forced Air Heating and Cooling System
- Natural Gas Connected
- High Speed Internet
- Phone Available
- Cable TV Available
Community Details
- Association Phone (385) 988-0182
- River Bluffs Subdivision
Listing and Financial Details
- Assessor Parcel Number Rivblf-B-56
Map
Home Values in the Area
Average Home Value in this Area
Property History
| Date | Event | Price | Change | Sq Ft Price |
|---|---|---|---|---|
| 03/05/2025 03/05/25 | Sold | -- | -- | -- |
| 01/25/2025 01/25/25 | Pending | -- | -- | -- |
| 12/13/2024 12/13/24 | For Sale | $699,999 | -- | $342 / Sq Ft |
Tax History
| Year | Tax Paid | Tax Assessment Tax Assessment Total Assessment is a certain percentage of the fair market value that is determined by local assessors to be the total taxable value of land and additions on the property. | Land | Improvement |
|---|---|---|---|---|
| 2023 | $2,193 | $355,843 | $143,000 | $212,843 |
| 2022 | $2,223 | $318,066 | $121,000 | $197,066 |
| 2021 | $2,085 | $232,748 | $66,000 | $166,748 |
| 2020 | $1,992 | $217,589 | $66,000 | $151,589 |
| 2019 | $1,939 | $189,797 | $66,000 | $123,797 |
| 2018 | $1,545 | $157,091 | $55,000 | $102,091 |
| 2017 | $975 | $101,200 | $87,000 | $14,200 |
| 2016 | $303 | $29,580 | $29,580 | $0 |
| 2015 | -- | $0 | $0 | $0 |
Mortgage History
| Date | Status | Loan Amount | Loan Type |
|---|---|---|---|
| Open | $383,000 | New Conventional | |
| Closed | $383,000 | New Conventional | |
| Previous Owner | $5,911 | Unknown |
Deed History
| Date | Type | Sale Price | Title Company |
|---|---|---|---|
| Warranty Deed | -- | Inwest Title | |
| Warranty Deed | -- | Inwest Title | |
| Warranty Deed | -- | Founders Title Co |
Source: Park City Board of REALTORS®
MLS Number: 12404819
APN: RIVBLF-B-56
- 77 Scenic Heights Rd
- 67 Scenic Heights Rd
- 1962 Bluff Crest Rd Unit 4
- 1962 Bluff Crest Rd
- 2061 Wren Woods Way
- 1951 Deer Park Dr
- 294 W Willow Ct
- 1181 Big Sky Trail - Lot 39
- 259 Wild Willow Dr
- 1830 Oak Ln
- 840 W Hilltop Ct
- 1685 Oak Ln
- 1806 S Summit Haven Dr
- 1775 S State Road 32
- 1501 Birch Way
- 1452 Sunflower Ln Unit 13
- 0 State Road 32
- 1345 Taylee Ln Unit 35
- 1345 Taylee Ln
- 1385 Sage Way

