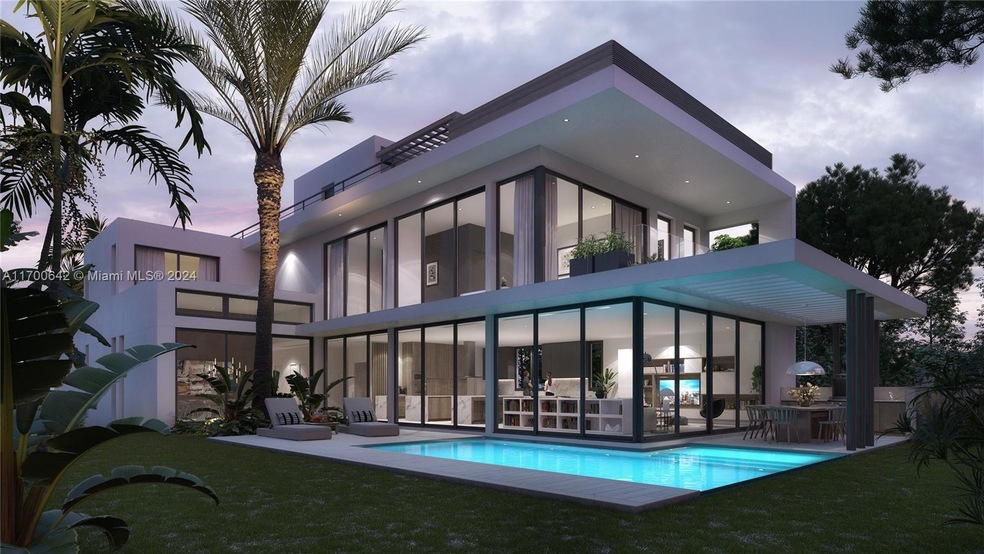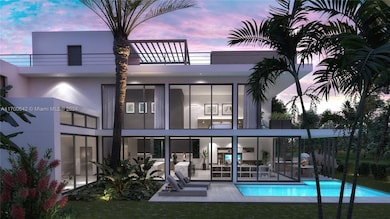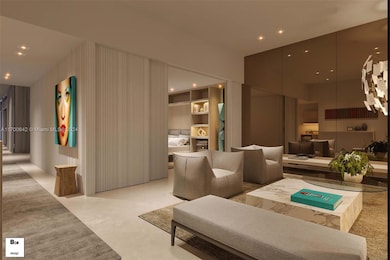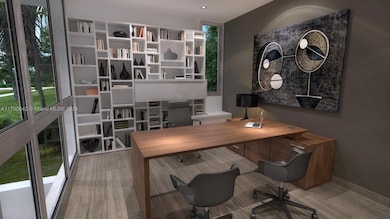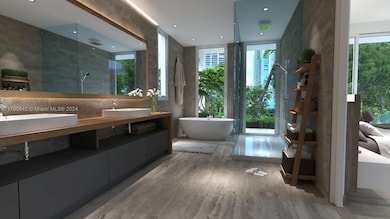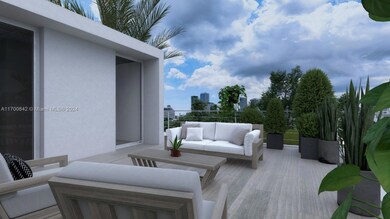
2110 S Miami Ave Miami, FL 33129
Brickell NeighborhoodEstimated payment $39,492/month
Highlights
- New Construction
- Views
- 5 Car Garage
- Outdoor Pool
- Central Heating and Cooling System
- South Facing Home
About This Home
Villa Leone is an exclusive enclave of five ultra-luxury homes in vibrant Brickell. Each residence sits on a 7,315 sq. ft. lot and offers over 5,600 sq. ft. of meticulously designed living space, including five bedrooms, a den, maid quarters, and 5.5 bathrooms. Interiors feature soaring ceilings, open layouts, and floor-to-ceiling windows. Italian kitchens offer state-of-the-art appliances and elegant finishes. Enjoy a private pool, sun deck, and a stunning 1,822 sq. ft. rooftop terrace with a summer kitchen, BBQ, and panoramic views.Each home includes a private elevator and is thoughtfully designed with energy efficiency in mind. A standout feature is the 2,000 sq. ft. underground garage—ideal for collectors—providing secure space for five vehicles or more.
Home Details
Home Type
- Single Family
Est. Annual Taxes
- $19,130
Year Built
- Built in 2024 | New Construction
Lot Details
- 7,315 Sq Ft Lot
- South Facing Home
- Property is zoned 0100
Parking
- 5 Car Garage
Home Design
- 5,600 Sq Ft Home
Bedrooms and Bathrooms
- 5 Bedrooms
Additional Features
- Outdoor Pool
- Central Heating and Cooling System
- Property Views
Community Details
- Property has a Home Owners Association
- Holleman Park Subdivision
Listing and Financial Details
- Assessor Parcel Number 01-41-38-001-5162
Map
Home Values in the Area
Average Home Value in this Area
Tax History
| Year | Tax Paid | Tax Assessment Tax Assessment Total Assessment is a certain percentage of the fair market value that is determined by local assessors to be the total taxable value of land and additions on the property. | Land | Improvement |
|---|---|---|---|---|
| 2024 | $16,908 | $836,433 | -- | -- |
| 2023 | $16,908 | $760,394 | $0 | $0 |
| 2022 | $14,251 | $691,268 | $691,268 | $0 |
| 2021 | $7,853 | $235,200 | $0 | $0 |
| 2020 | $7,611 | $642,623 | $642,623 | $0 |
| 2019 | $7,134 | $611,900 | $611,900 | $0 |
| 2018 | $6,631 | $611,900 | $611,900 | $0 |
| 2017 | $5,938 | $160,646 | $0 | $0 |
| 2016 | $5,064 | $146,042 | $0 | $0 |
| 2015 | $4,308 | $132,766 | $0 | $0 |
| 2014 | $3,408 | $120,697 | $0 | $0 |
Property History
| Date | Event | Price | Change | Sq Ft Price |
|---|---|---|---|---|
| 04/23/2025 04/23/25 | For Rent | $39,000 | 0.0% | -- |
| 04/21/2025 04/21/25 | Price Changed | $6,790,000 | -6.9% | $1,213 / Sq Ft |
| 04/11/2025 04/11/25 | Price Changed | $7,290,000 | -0.8% | $1,302 / Sq Ft |
| 01/20/2025 01/20/25 | Price Changed | $7,348,000 | 0.0% | $1,312 / Sq Ft |
| 12/17/2024 12/17/24 | Price Changed | $7,349,000 | 0.0% | $1,312 / Sq Ft |
| 11/27/2024 11/27/24 | For Sale | $7,350,000 | -- | $1,313 / Sq Ft |
Deed History
| Date | Type | Sale Price | Title Company |
|---|---|---|---|
| Warranty Deed | $815,000 | Attorney | |
| Deed | $2,650,000 | -- |
Mortgage History
| Date | Status | Loan Amount | Loan Type |
|---|---|---|---|
| Open | $3,000,000 | Construction |
Similar Homes in the area
Source: MIAMI REALTORS® MLS
MLS Number: A11700642
APN: 01-4138-001-5162
- 2135 S Miami Ave
- 2031 S Miami Ave
- 33 SW 20th Rd
- 32 SW 23rd Rd
- 1915 S Miami Ave
- 1918 Brickell Ave Unit 204
- 2355 S Miami Ave
- 105 SW 20th Rd
- 45 SW 19th Rd
- 2025 Brickell Ave Unit 1705
- 2127 Brickell Ave Unit 2104
- 2127 Brickell Ave Unit 2301
- 2127 Brickell Ave Unit 801
- 2127 Brickell Ave Unit 502
- 2127 Brickell Ave Unit 705
- 2127 Brickell Ave Unit 2302
- 2127 Brickell Ave Unit 1701
- 2127 Brickell Ave Unit 2205
- 2127 Brickell Ave Unit 2804
- 2127 Brickell Ave Unit 1005
