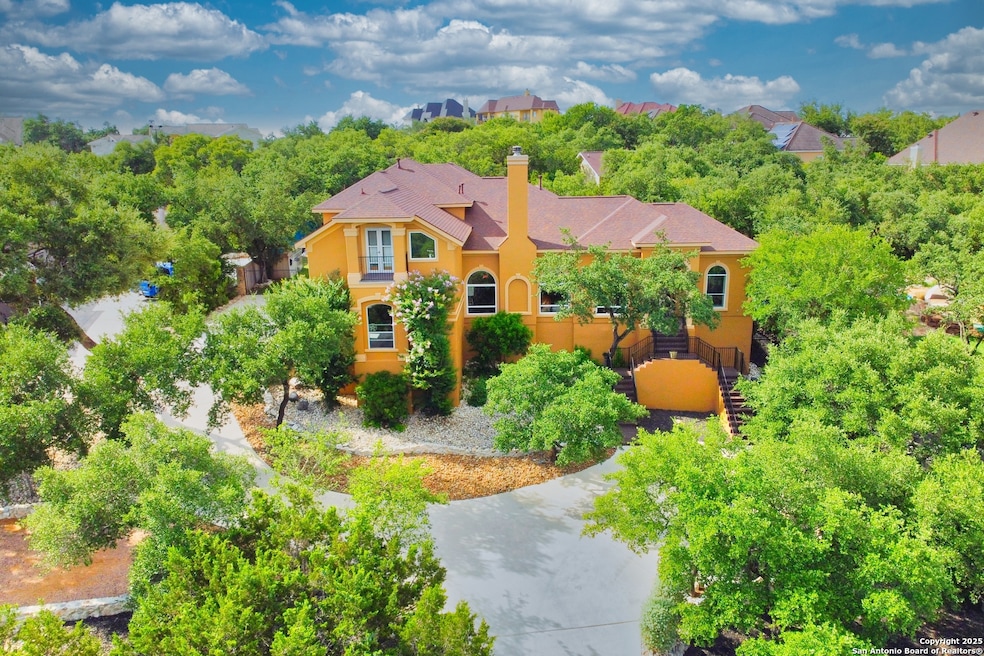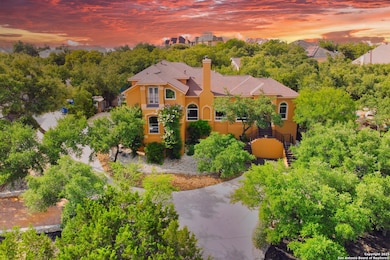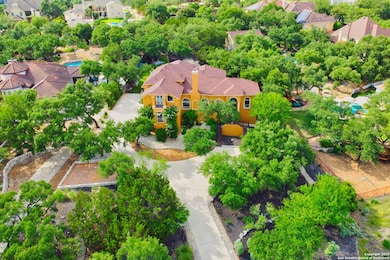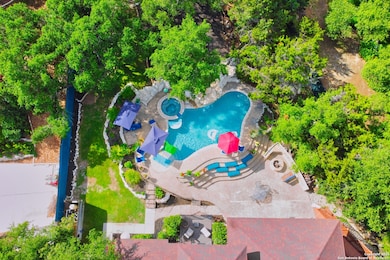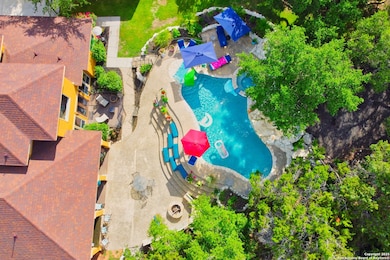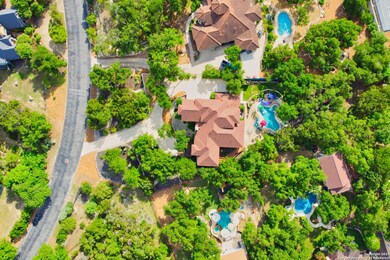
2110 Winding View San Antonio, TX 78260
Timberwood Park NeighborhoodEstimated payment $8,236/month
Highlights
- Heated Pool
- 0.87 Acre Lot
- Deck
- Tuscany Heights Rated A
- Mature Trees
- Wood Flooring
About This Home
Prepare to be amazed by this meticulously renovated custom estate, where every detail has been thoughtfully curated for luxurious living and seamless entertaining. From the moment you step inside, you'll be greeted by striking custom metal barrel ceilings and brand-new recessed lighting, highlighting the exquisite wood flooring in the dining room and throughout the home. The dining room is a masterpiece of design, featuring unique ceiling treatments and custom windows that bathe the space in natural light. A custom coffee bar, complete with built-in cabinetry and a buffet, seamlessly connects to the dining area, creating the perfect space for gatherings. A built-in china cabinet adds a touch of classic elegance, while a redesigned custom bar boasts a red oak wine fridge and new tile, creating a sophisticated ambiance. Kitchen is a culinary dream, featuring new quartz countertops, a new vent hood, a custom backsplash, double microwave ovens, and high-end appliances. A ranch-style sink and ample storage complete this stunning space. The master suite is a true sanctuary, featuring new flooring, direct access to the pool through double doors, and a completely remodeled master bathroom. The $30,000 master bathroom upgrade includes a dual walk-in shower, new countertops, and new tubs in all restrooms. Step outside and discover a resort-style oasis. The custom swimming pool, with its beach access, jacuzzi, and accessibility features, has seen over $40,000 in recent upgrades, including new LED sportscape bottom, new tile, and automation software. An outdoor bar with a TV provides the perfect setting for poolside relaxation. Privacy is ensured by thoughtfully maintained landscaping, and a future shed towards the rear of the property offers additional storage.
Home Details
Home Type
- Single Family
Est. Annual Taxes
- $12,814
Year Built
- Built in 2004
Lot Details
- 0.87 Acre Lot
- Wrought Iron Fence
- Sprinkler System
- Mature Trees
HOA Fees
- $121 Monthly HOA Fees
Parking
- 3 Car Garage
Home Design
- Slab Foundation
- Composition Shingle Roof
- Stucco
Interior Spaces
- 4,089 Sq Ft Home
- Property has 2 Levels
- Ceiling Fan
- Window Treatments
- Living Room with Fireplace
Kitchen
- Eat-In Kitchen
- Walk-In Pantry
- Stove
- Cooktop
- Microwave
- Dishwasher
- Disposal
Flooring
- Wood
- Carpet
- Ceramic Tile
Bedrooms and Bathrooms
- 5 Bedrooms
- Walk-In Closet
Laundry
- Laundry on main level
- Washer Hookup
Accessible Home Design
- Grab Bar In Bathroom
- Doors are 32 inches wide or more
- No Carpet
Pool
- Heated Pool
- Spa
Outdoor Features
- Deck
- Covered patio or porch
- Outdoor Gas Grill
Schools
- Tuscany Elementary School
- Tejeda Middle School
- Johnson High School
Utilities
- Central Heating and Cooling System
- Heating System Uses Natural Gas
- Sewer Holding Tank
- Cable TV Available
Listing and Financial Details
- Legal Lot and Block 42 / 9
- Assessor Parcel Number 049262090420
Community Details
Overview
- $300 HOA Transfer Fee
- Summerglen Poa
- Summerglen Subdivision
- Mandatory home owners association
Recreation
- Tennis Courts
- Sport Court
- Trails
Security
- Controlled Access
Map
Home Values in the Area
Average Home Value in this Area
Tax History
| Year | Tax Paid | Tax Assessment Tax Assessment Total Assessment is a certain percentage of the fair market value that is determined by local assessors to be the total taxable value of land and additions on the property. | Land | Improvement |
|---|---|---|---|---|
| 2023 | $11,244 | $660,000 | $234,150 | $470,850 |
| 2022 | $11,956 | $600,000 | $177,790 | $422,210 |
| 2021 | $11,284 | $545,540 | $159,250 | $386,290 |
| 2020 | $10,565 | $500,720 | $127,210 | $373,510 |
| 2019 | $10,799 | $501,010 | $127,210 | $373,800 |
| 2018 | $10,086 | $467,000 | $127,210 | $339,790 |
| 2017 | $10,279 | $471,020 | $84,350 | $386,670 |
| 2016 | $11,684 | $535,400 | $84,350 | $451,050 |
| 2015 | $10,405 | $509,260 | $84,350 | $424,910 |
| 2014 | $10,405 | $471,650 | $0 | $0 |
Property History
| Date | Event | Price | Change | Sq Ft Price |
|---|---|---|---|---|
| 04/03/2025 04/03/25 | For Sale | $1,265,000 | -- | $309 / Sq Ft |
Deed History
| Date | Type | Sale Price | Title Company |
|---|---|---|---|
| Warranty Deed | -- | None Available | |
| Interfamily Deed Transfer | -- | None Available |
Mortgage History
| Date | Status | Loan Amount | Loan Type |
|---|---|---|---|
| Previous Owner | $269,000 | New Conventional | |
| Previous Owner | $311,535 | Fannie Mae Freddie Mac | |
| Previous Owner | $40,800 | Unknown |
Similar Homes in San Antonio, TX
Source: San Antonio Board of REALTORS®
MLS Number: 1855268
APN: 04926-209-0420
- 2002 Sawgrass Ridge
- 24919 Player Oaks
- 25107 Player Oaks
- 1946 Winding View
- 2727 Winding View
- 2226 Winding View
- 25214 Callaway
- 2331 Sawgrass Ridge
- 2243 Winding View
- 25139 Callaway
- 24727 Chianti Way
- 25706 Gold Yarrow
- 24634 Kemper Oaks
- 24707 Player Oaks
- 25719 Gold Yarrow
- 24702 Player Oaks
- 2602 Winding View
- 24620 Player Oaks
- 1519 June Berry
- 1710 Twilight Bluff
