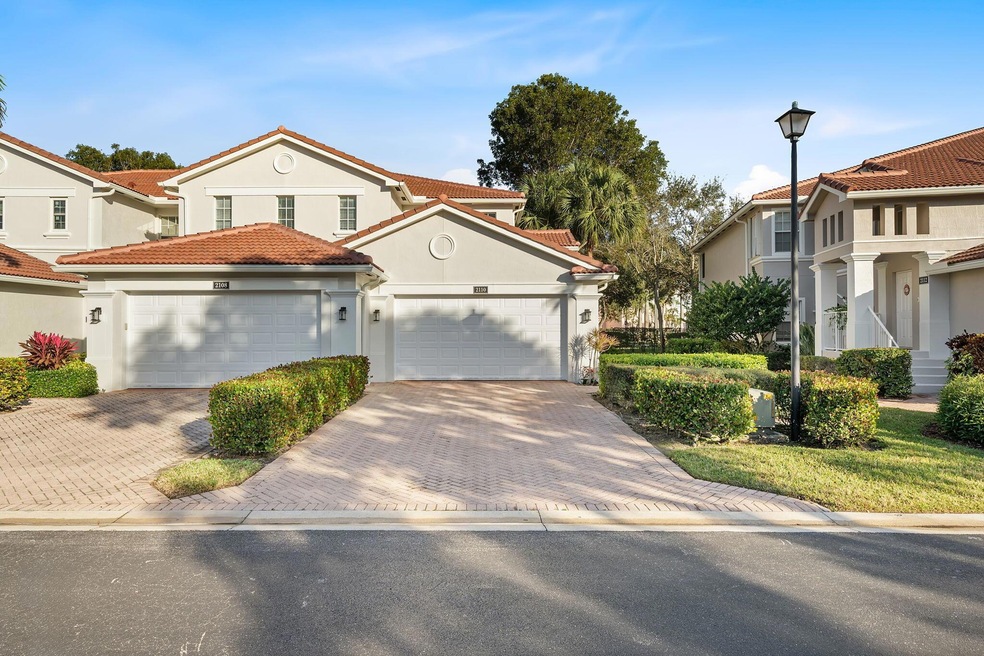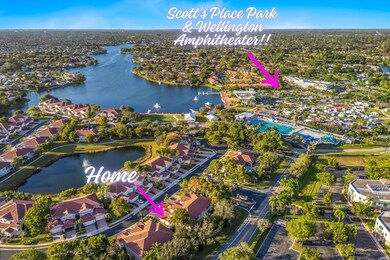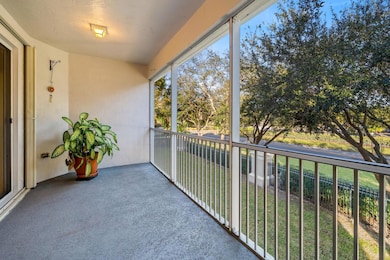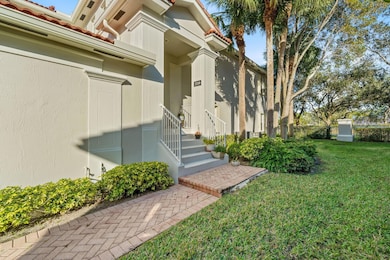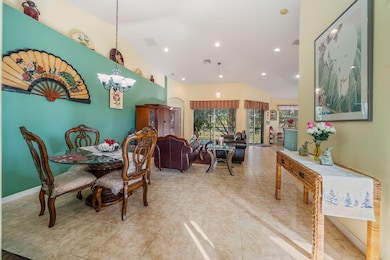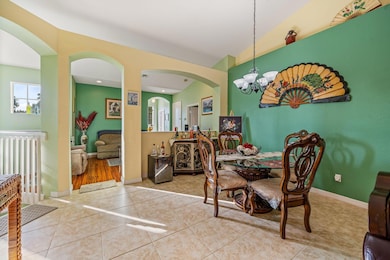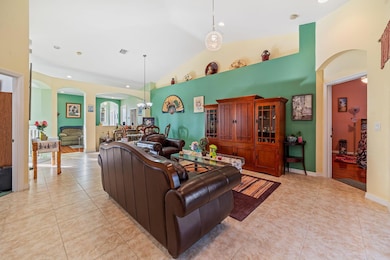
2110 Wingate Bend Wellington, FL 33414
Estimated payment $3,002/month
Highlights
- Water Views
- Gated Community
- Vaulted Ceiling
- Senior Community
- Clubhouse
- Community Pool
About This Home
Welcome to this beautifully updated 3-bedroom, 2-bathroom home in the highly sought-after 55+ community of Mayfair at Wellington. This second-floor residence offers a bright and airy ambiance, enhanced by soaring volume ceilings and an open-concept design that seamlessly blends the living, dining, and kitchen areas--perfect for both relaxation and entertaining.The kitchen is a chef's delight, featuring a spacious island, stylish tiled backsplash, and plenty of counter space to prepare your favorite meals. Step outside to your private covered balcony, where you can unwind and enjoy the Florida breeze. The split-bedroom layout ensures privacy, with a generous primary suite offering a peaceful retreat. The ensuite bathroom boasts dual sinks, a separate shower, and a soaking tub--
Townhouse Details
Home Type
- Townhome
Est. Annual Taxes
- $2,475
Year Built
- Built in 2007
Lot Details
- Sprinkler System
HOA Fees
- $606 Monthly HOA Fees
Parking
- 2 Car Attached Garage
- Garage Door Opener
- Driveway
Property Views
- Water
- Garden
Home Design
- Barrel Roof Shape
- Concrete Roof
Interior Spaces
- 1,861 Sq Ft Home
- 2-Story Property
- Vaulted Ceiling
- Ceiling Fan
- Blinds
- Sliding Windows
- Entrance Foyer
- Family Room
- Combination Dining and Living Room
- Security Gate
Kitchen
- Breakfast Area or Nook
- Electric Range
- Microwave
- Ice Maker
- Dishwasher
Flooring
- Carpet
- Laminate
- Ceramic Tile
Bedrooms and Bathrooms
- 3 Bedrooms
- Split Bedroom Floorplan
- Walk-In Closet
- 2 Full Bathrooms
- Dual Sinks
- Separate Shower in Primary Bathroom
Laundry
- Laundry Room
- Washer and Dryer
Schools
- Polo Park Middle School
- Wellington High School
Utilities
- Central Heating and Cooling System
- Electric Water Heater
- Cable TV Available
Listing and Financial Details
- Assessor Parcel Number 73414410440010040
- Seller Considering Concessions
Community Details
Overview
- Senior Community
- Association fees include common areas, cable TV, insurance, ground maintenance, pool(s), reserve fund, roof
- Mayfair At Wellington Con Subdivision
Amenities
- Clubhouse
Recreation
- Community Pool
- Trails
Pet Policy
- Pets Allowed
Security
- Gated Community
- Fire and Smoke Detector
Map
Home Values in the Area
Average Home Value in this Area
Tax History
| Year | Tax Paid | Tax Assessment Tax Assessment Total Assessment is a certain percentage of the fair market value that is determined by local assessors to be the total taxable value of land and additions on the property. | Land | Improvement |
|---|---|---|---|---|
| 2024 | $2,475 | $137,744 | -- | -- |
| 2023 | $2,391 | $133,732 | $0 | $0 |
| 2022 | $2,254 | $129,837 | $0 | $0 |
| 2021 | $2,178 | $126,055 | $0 | $0 |
| 2020 | $2,122 | $124,315 | $0 | $0 |
| 2019 | $2,089 | $121,520 | $0 | $0 |
| 2018 | $1,991 | $119,254 | $0 | $0 |
| 2017 | $1,964 | $116,801 | $0 | $0 |
| 2016 | $1,954 | $114,399 | $0 | $0 |
| 2015 | $1,993 | $113,604 | $0 | $0 |
| 2014 | $2,012 | $112,702 | $0 | $0 |
Property History
| Date | Event | Price | Change | Sq Ft Price |
|---|---|---|---|---|
| 02/02/2025 02/02/25 | For Sale | $392,500 | -- | $211 / Sq Ft |
Mortgage History
| Date | Status | Loan Amount | Loan Type |
|---|---|---|---|
| Closed | $291,950 | New Conventional | |
| Closed | $54,739 | Stand Alone Second |
Similar Homes in Wellington, FL
Source: BeachesMLS
MLS Number: R11058171
APN: 73-41-44-10-44-001-0040
- 2104 Wingate Bend
- 2136 Wingate Bend
- 2166 Wingate Bend
- 12236 Sag Harbor Ct Unit 3
- 12172 Longwood Green Dr
- 11790 Saint Andrews Place Unit 107
- 11790 Saint Andrews Place Unit 202
- 11790 St Andrews Place Unit 307
- 11790 Saint Andrews Place Unit 203
- 11834 Donlin Dr
- 12628 White Coral Dr
- 12188 Sag Harbor Ct Unit 5
- 11780 Saint Andrews Place Unit 208
- 11780 Saint Andrews Place Unit 308
- 11785 Saint Andrews Place Unit 103
- 12155 Cuddington Ct
- 11730 Saint Andrews Place Unit 208
- 11901 Donlin Dr
- 1948 Derby Trail
- 11928 Maidstone Dr
