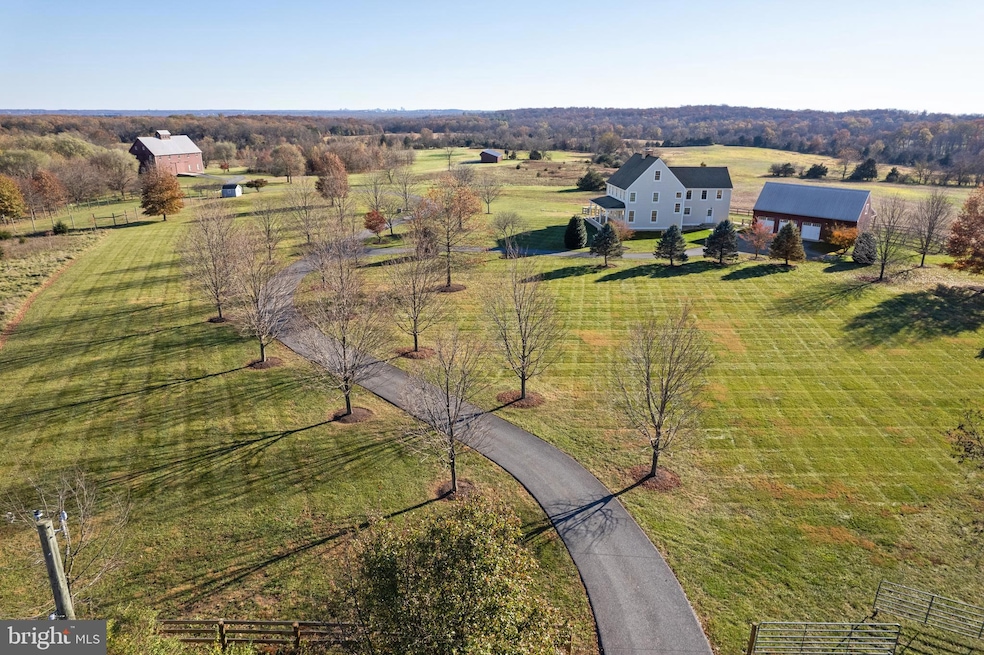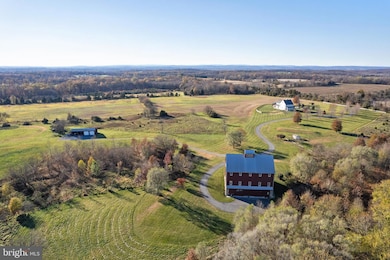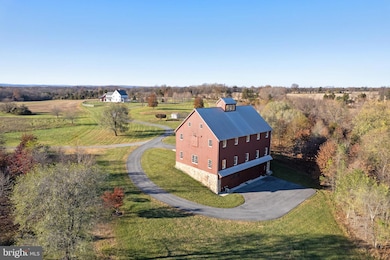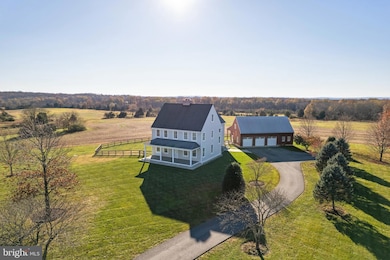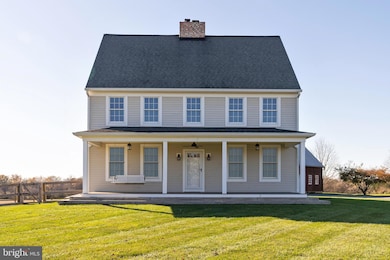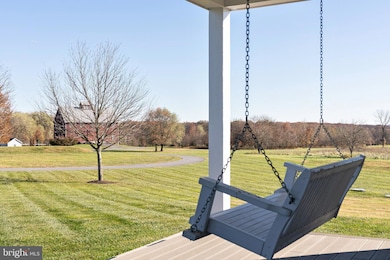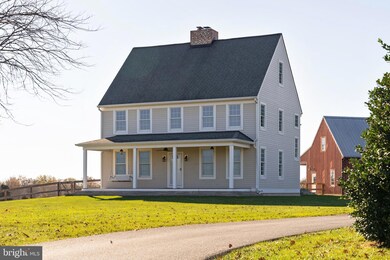21100 W Offutt Rd Poolesville, MD 20837
Poolesville NeighborhoodEstimated payment $50,891/month
Highlights
- Horses Allowed On Property
- Panoramic View
- Dual Staircase
- Poolesville Elementary School Rated A
- 315.42 Acre Lot
- Wood Burning Stove
About This Home
Welcome to Stoney Springs Farm, an exceptional 315+ acre property in western Montgomery County, offering bucolic charm, serenity, privacy, and breathtaking scenic vista stretching for miles. Upon entering the winding, tree-lined entrance, it becomes clear you have arrived at an extraordinary destination. From its cultivable farmland and game-filled hunting forests to the thoughtfully designed structures built with the finest workmanship in 2010, every detail has been crafted to perfection. The 4-bedroom, 3.5 bath, custom built, colonial farmhouse spans over 4,800 finished square feet on three levels and is equipped with Geothermal. The heart of the home features a charming and quintessential country kitchen with Sub-Zero, Wolf and KitchenAid stainless-steel appliances, with access to the inviting rear covered porch overlooking the landscape. A dining room, a cozy family room with a large wood-burning fireplace, a desirable main level primary en-suite bedroom, a mudroom with custom built-in storage, and a powder room round out this level. The upper level boasts three additional bedrooms, two full bathrooms, and a generously proportioned bonus room with possible uses such as a second family room, a home office, a hobby room, or a kid's playroom. The lower level, accessed by dual staircases, encompasses two recreational rooms with one currently being used as a home gym, and a spacious laundry room. Stunning reclaimed oak flooring and custom millwork are used throughout the house. Adding to the property’s allure is a spectacular, state of the art, Bank Barn extending approximately 8,200 square feet on three levels. The interior walls and ceiling are timber frame constructed from Douglas Fir and hand-finished with rubbed tung oil. The rear entry lower level is a car enthusiast’s dream with two roll up doors, epoxy flooring, a commercial-grade hydraulic lift, electric supply, air compressor, floor drains, and a 2-ton chain hoist. Completing this level is a half bath and laundry room. The mid-level features large vehicle access doors via entry ramp, 4” thick reclaimed wood floors, 15’ ceiling height, and currently used for sports car storage with a capacity for up to 20 cars. The upper level is designed for large-scale entertaining with terrific circular flow, a full kitchen with Sub-Zero and Viking appliances, and a full bathroom. Architectural highlights are a cathedral ceiling with a cupola, a viewing gallery open to the mid-level, and two sets of sliding barn doors offering magnificent panoramic views. Additional property amenities include a detached 3-car garage with loft storage and covered porch, an agricultural equipment building, a fenced orchard, and has a percolation approved site for an additional 6-bedroom house. Located within 30 miles of Washington, DC, Stoney Springs Farm combines the tranquility of countryside living with urban accessibility to culture, dining and entertainment. Whether you are seeking a private sanctuary with majestic views, an agribusiness, a car museum, an event venue, a vineyard, or equestrian pursuits, this property offers endless potential and is a canvas ready for your imagination.
***NOTE: No sign on property. Please do not walk or drive on property without permission from listing agent***
Home Details
Home Type
- Single Family
Est. Annual Taxes
- $11,238
Year Built
- Built in 2010
Lot Details
- 315.42 Acre Lot
- Hunting Land
- Wood Fence
- Landscaped
- Additional Land
- Property is zoned AR
Parking
- 3 Car Detached Garage
- Front Facing Garage
- Rear-Facing Garage
- Driveway
Property Views
- Panoramic
- Scenic Vista
- Pasture
Home Design
- Block Foundation
- Slab Foundation
- Frame Construction
- Architectural Shingle Roof
- Stone Siding
Interior Spaces
- Property has 3 Levels
- Traditional Floor Plan
- Dual Staircase
- Built-In Features
- Crown Molding
- Wainscoting
- Ceiling Fan
- Wood Burning Stove
- Screen For Fireplace
- Brick Fireplace
- Double Hung Windows
- Bonus Room
- Home Security System
Kitchen
- Country Kitchen
- Oven
- Cooktop
- Microwave
- Freezer
- Ice Maker
- Dishwasher
- Stainless Steel Appliances
- Kitchen Island
- Upgraded Countertops
- Disposal
Flooring
- Solid Hardwood
- Slate Flooring
- Ceramic Tile
Bedrooms and Bathrooms
- En-Suite Bathroom
- Walk-In Closet
- Bathtub with Shower
- Walk-in Shower
Laundry
- Dryer
- Washer
Finished Basement
- Heated Basement
- Connecting Stairway
- Laundry in Basement
Outdoor Features
- Patio
- Shed
- Outbuilding
- Porch
Schools
- Poolesville Elementary School
- John Poole Middle School
- Poolesville High School
Farming
- Bank Barn
- Farm Land Preservation
Utilities
- Multiple cooling system units
- Forced Air Heating System
- Geothermal Heating and Cooling
- 60 Gallon+ Water Heater
- Well
- Approved Septic System
- Mound Septic
Additional Features
- More Than Two Accessible Exits
- Energy-Efficient Windows
- Horses Allowed On Property
Community Details
- No Home Owners Association
- Stoney Springs Subdivision
Listing and Financial Details
- Tax Lot 6
- Assessor Parcel Number 160303547547
Map
Home Values in the Area
Average Home Value in this Area
Tax History
| Year | Tax Paid | Tax Assessment Tax Assessment Total Assessment is a certain percentage of the fair market value that is determined by local assessors to be the total taxable value of land and additions on the property. | Land | Improvement |
|---|---|---|---|---|
| 2024 | $11,238 | $937,300 | $317,200 | $620,100 |
| 2023 | $11,143 | $930,700 | $0 | $0 |
| 2022 | $10,605 | $924,100 | $0 | $0 |
| 2021 | $10,474 | $917,500 | $317,200 | $600,300 |
| 2020 | $10,301 | $903,800 | $0 | $0 |
| 2019 | $10,133 | $890,100 | $0 | $0 |
| 2018 | $9,991 | $876,400 | $317,200 | $559,200 |
| 2017 | $10,168 | $876,400 | $0 | $0 |
| 2016 | -- | $876,400 | $0 | $0 |
| 2015 | $10,805 | $891,700 | $0 | $0 |
| 2014 | $10,805 | $891,700 | $0 | $0 |
Property History
| Date | Event | Price | Change | Sq Ft Price |
|---|---|---|---|---|
| 12/20/2024 12/20/24 | For Sale | $8,950,000 | -- | $1,835 / Sq Ft |
Deed History
| Date | Type | Sale Price | Title Company |
|---|---|---|---|
| Deed | -- | -- | |
| Deed | $1,750,000 | -- | |
| Deed | $1,750,000 | -- |
Source: Bright MLS
MLS Number: MDMC2156274
APN: 03-03547547
- 14920 Mount Nebo Rd
- 6 Tom Fox Ct
- 19507 Conlon Ct
- 20210 Bupp Rd
- 17005 Hughes Rd
- 19816 Spurrier Ave
- 17305 Hoskinson Rd
- 17422 Hoskinson Rd
- 19505 Fisher Ave Unit (LOT 1)
- 19507 Fisher Ave Unit (LOT 3)
- 19509 Fisher Ave Unit (LOT 2)
- 17811 Elgin Rd
- 43800 Ballybunion Terrace
- 43781 Apache Wells Terrace
- 43515 Squirrel Ridge Place
- 18322 Fairway Oaks Square
- 19005 Dowden Cir
- 19360 Magnolia Grove Square Unit 207
- 19350 Magnolia Grove Square Unit 105
- 19350 Magnolia Grove Square Unit 302
