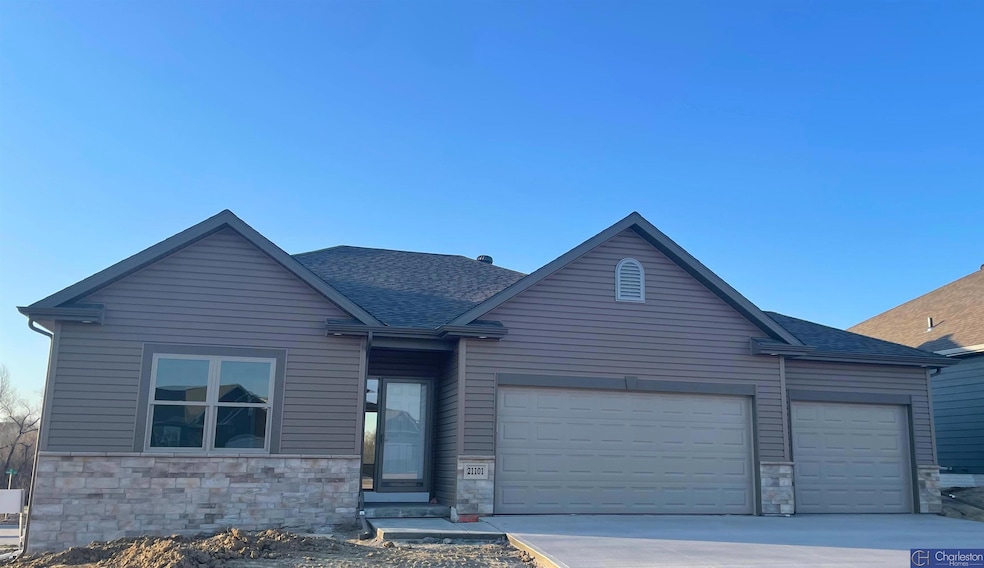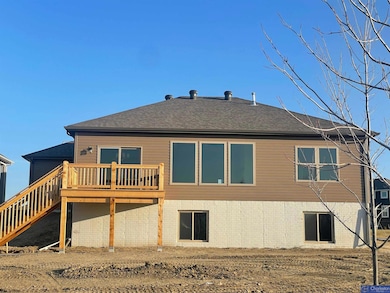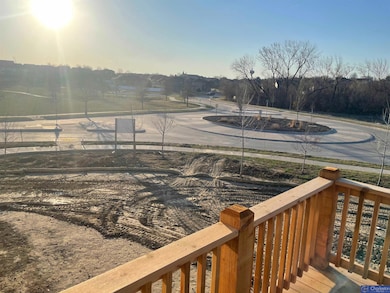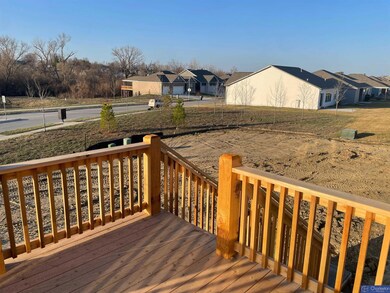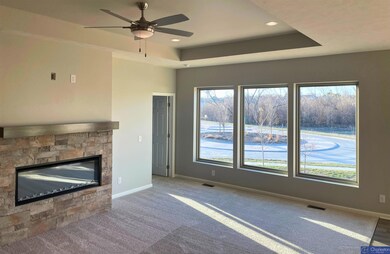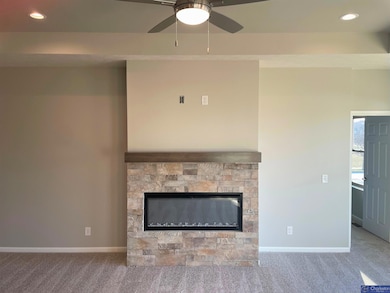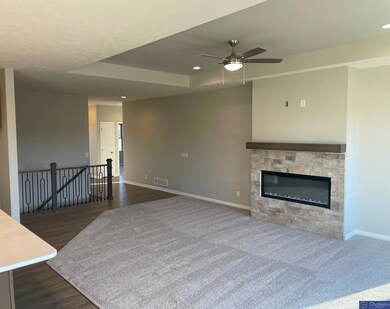
21101 Meredith Ave Elkhorn, NE 68022
Elkhorn NeighborhoodEstimated payment $2,305/month
Highlights
- Under Construction
- Ranch Style House
- 3 Car Attached Garage
- Arbor View Elementary School Rated A
- Cathedral Ceiling
- Walk-In Closet
About This Home
Introducing our Villa Parker Ranch plan. This plan has 1,559 sq ft on the main floor with 3 bedrooms, and 1 3/4 baths and a Kitchen that opens to a spacious great room. This home has a 3-car garage, 50" electric fireplace in the Great Room, and a tiled shower in Primary Bedroom. Villa Dues (in addition to the $75/year HOA dues) are $172.50/month. This includes mowing, fertilization, snow removal, and trash service. All measurements approximate. Price subject to change.
Home Details
Home Type
- Single Family
Est. Annual Taxes
- $845
Year Built
- Built in 2025 | Under Construction
Lot Details
- 0.27 Acre Lot
- Lot Dimensions are 69.96 x 6.42 x 16.62 x 87.48 x 44.96 x 75.29 x 132.46
- Sprinkler System
HOA Fees
- $6 Monthly HOA Fees
Parking
- 3 Car Attached Garage
- Garage Door Opener
Home Design
- Ranch Style House
- Traditional Architecture
- Villa
- Composition Roof
- Vinyl Siding
- Concrete Perimeter Foundation
- Stone
Interior Spaces
- 1,559 Sq Ft Home
- Cathedral Ceiling
- Ceiling Fan
- Electric Fireplace
- Sliding Doors
- Great Room with Fireplace
- Dining Area
Kitchen
- Oven or Range
- Microwave
- Dishwasher
- Disposal
Flooring
- Wall to Wall Carpet
- Luxury Vinyl Plank Tile
Bedrooms and Bathrooms
- 3 Bedrooms
- Walk-In Closet
- Dual Sinks
Unfinished Basement
- Sump Pump
- Natural lighting in basement
- Basement with some natural light
Schools
- Arbor View Elementary School
- Elkhorn Middle School
- Elkhorn High School
Utilities
- Forced Air Heating and Cooling System
- Heating System Uses Gas
- Cable TV Available
Community Details
- Association fees include common area maintenance
- Arbor View Association
- Built by Charleston Homes
- Arbor View Subdivision, Parker Floorplan
Listing and Financial Details
- Assessor Parcel Number 0524453392
Map
Home Values in the Area
Average Home Value in this Area
Tax History
| Year | Tax Paid | Tax Assessment Tax Assessment Total Assessment is a certain percentage of the fair market value that is determined by local assessors to be the total taxable value of land and additions on the property. | Land | Improvement |
|---|---|---|---|---|
| 2024 | $908 | $41,600 | $41,600 | -- |
| 2023 | $908 | $35,700 | $35,700 | -- |
| 2022 | -- | $33,000 | $33,000 | -- |
Property History
| Date | Event | Price | Change | Sq Ft Price |
|---|---|---|---|---|
| 04/04/2025 04/04/25 | Pending | -- | -- | -- |
| 01/15/2025 01/15/25 | For Sale | $399,265 | -- | $256 / Sq Ft |
Similar Homes in the area
Source: Great Plains Regional MLS
MLS Number: 22501498
APN: 2445-2868-05
- 21136 Sunburst Ave
- 4704 N 210th Ave
- 4659 N 212th St
- 20963 Grand Ave
- 21202 Larimore Ave
- 20782 Sequoia St
- 4501 N 206th St
- 5119 N 209th Ave
- 20512 Boyd St
- 4515 N 205th Ave
- 21501 Old Coach Rd
- 4008 N 207th St
- 21506 Old Coach Rd
- 20904 Camden Ave
- 20513 Taylor St
- 6328 N 208th St Unit Lot 60
- 6316 N 208th St Unit Lot 62
- 6327 N 208th St Unit Lot 59
- 6203 N 208th St Unit Lot 51
- 20756 Ginkgo Cir
