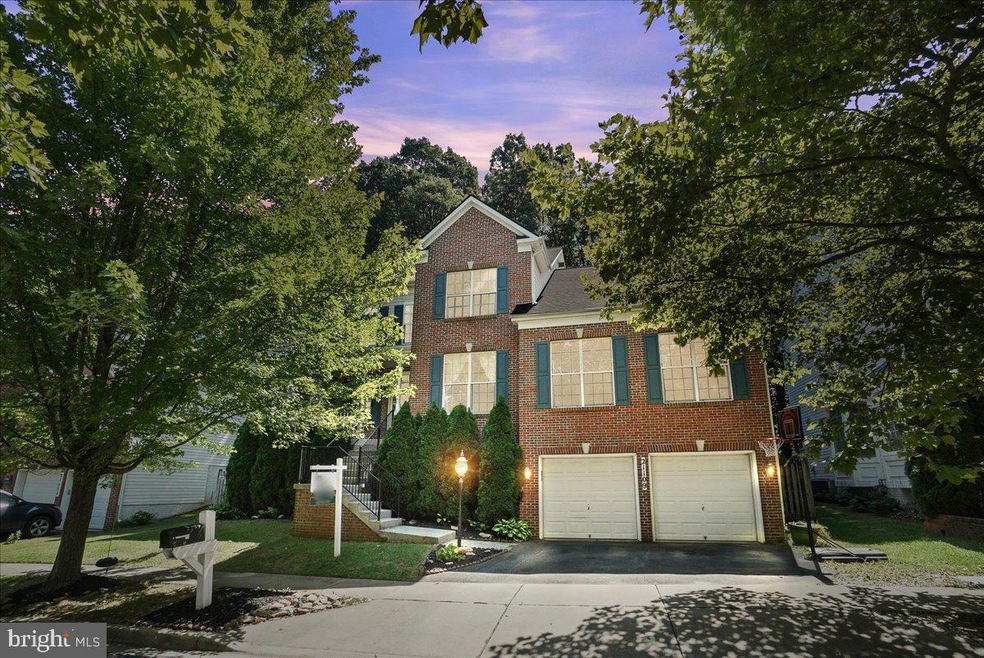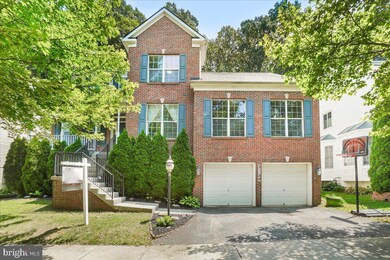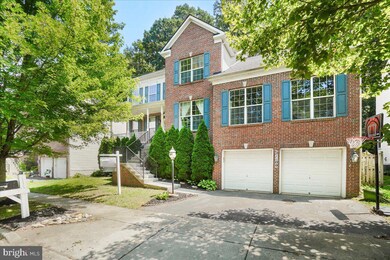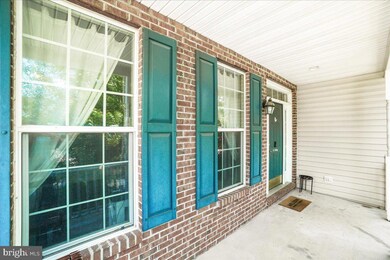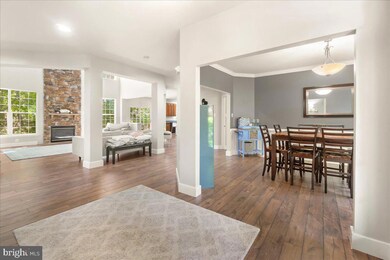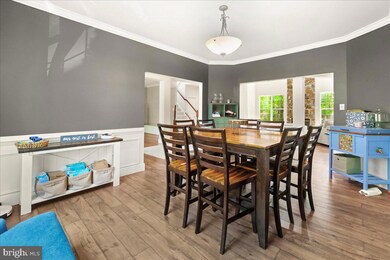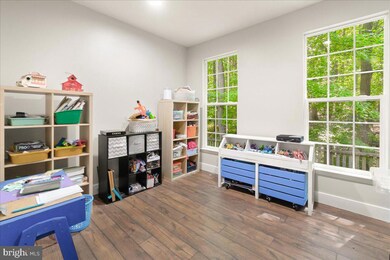
21109 Hickory Forest Way Germantown, MD 20876
Highlights
- Spa
- Open Floorplan
- Cathedral Ceiling
- Dr. Martin Luther King, Jr. Middle School Rated A-
- Colonial Architecture
- Backs to Trees or Woods
About This Home
As of October 2024Welcome to this stunning single-family home! This spacious property features 4 bedrooms and 3.5 bathrooms, offering plenty of room for comfort and convenience. The grand entrance leads to a beautifully designed interior with gleaming hardwood floors and a cozy gas fireplace with an elegant stone wall feature. The living room is bathed in natural light from floor-to-ceiling windows, creating a bright and inviting space.
The main level boasts an owner's suite for easy living, while the fenced backyard and front porch provide ideal spaces for outdoor enjoyment and relaxation. The basement includes a full bathroom, adding extra functionality to the home. Don’t miss the opportunity to experience this blend of style and practicality!
Home Details
Home Type
- Single Family
Est. Annual Taxes
- $8,310
Year Built
- Built in 2002
Lot Details
- 5,950 Sq Ft Lot
- Backs To Open Common Area
- Property is Fully Fenced
- Landscaped
- Backs to Trees or Woods
- Property is zoned R200
HOA Fees
- $50 Monthly HOA Fees
Parking
- 2 Car Attached Garage
- Front Facing Garage
- Driveway
Home Design
- Colonial Architecture
- Brick Exterior Construction
- Permanent Foundation
- Composition Roof
- Aluminum Siding
Interior Spaces
- Property has 3 Levels
- Open Floorplan
- Cathedral Ceiling
- Ceiling Fan
- Screen For Fireplace
- Fireplace Mantel
- Sliding Doors
- Six Panel Doors
- Dining Area
- Wood Flooring
Kitchen
- Eat-In Kitchen
- Built-In Double Oven
- Cooktop
- Ice Maker
- Dishwasher
- Kitchen Island
- Upgraded Countertops
- Disposal
Bedrooms and Bathrooms
- En-Suite Bathroom
Laundry
- Dryer
- Washer
Partially Finished Basement
- Heated Basement
- Basement Fills Entire Space Under The House
- Front Basement Entry
Outdoor Features
- Spa
- Patio
- Porch
Utilities
- Forced Air Heating and Cooling System
- Vented Exhaust Fan
- Natural Gas Water Heater
- Cable TV Available
Listing and Financial Details
- Tax Lot 37
- Assessor Parcel Number 160903076392
Community Details
Overview
- Association fees include snow removal, trash
- Built by CRANE
- Seneca Crossing Subdivision
Amenities
- Laundry Facilities
Recreation
- Baseball Field
Map
Home Values in the Area
Average Home Value in this Area
Property History
| Date | Event | Price | Change | Sq Ft Price |
|---|---|---|---|---|
| 10/24/2024 10/24/24 | Sold | $800,000 | 0.0% | $171 / Sq Ft |
| 09/15/2024 09/15/24 | Pending | -- | -- | -- |
| 08/23/2024 08/23/24 | For Sale | $799,900 | +53.8% | $171 / Sq Ft |
| 12/13/2013 12/13/13 | Sold | $520,000 | -2.4% | $154 / Sq Ft |
| 11/04/2013 11/04/13 | Pending | -- | -- | -- |
| 09/23/2013 09/23/13 | Price Changed | $533,000 | -1.3% | $158 / Sq Ft |
| 09/17/2013 09/17/13 | For Sale | $540,000 | 0.0% | $160 / Sq Ft |
| 09/02/2013 09/02/13 | Pending | -- | -- | -- |
| 08/29/2013 08/29/13 | For Sale | $540,000 | +3.8% | $160 / Sq Ft |
| 08/28/2013 08/28/13 | Off Market | $520,000 | -- | -- |
| 08/28/2013 08/28/13 | For Sale | $540,000 | -- | $160 / Sq Ft |
Tax History
| Year | Tax Paid | Tax Assessment Tax Assessment Total Assessment is a certain percentage of the fair market value that is determined by local assessors to be the total taxable value of land and additions on the property. | Land | Improvement |
|---|---|---|---|---|
| 2024 | $8,310 | $682,967 | $0 | $0 |
| 2023 | $8,293 | $623,300 | $178,600 | $444,700 |
| 2022 | $6,243 | $591,500 | $0 | $0 |
| 2021 | $5,947 | $559,700 | $0 | $0 |
| 2020 | $5,947 | $527,900 | $178,600 | $349,300 |
| 2019 | $5,866 | $522,000 | $0 | $0 |
| 2018 | $5,803 | $516,100 | $0 | $0 |
| 2017 | $5,841 | $510,200 | $0 | $0 |
| 2016 | -- | $492,367 | $0 | $0 |
| 2015 | $5,798 | $474,533 | $0 | $0 |
| 2014 | $5,798 | $456,700 | $0 | $0 |
Mortgage History
| Date | Status | Loan Amount | Loan Type |
|---|---|---|---|
| Open | $773,300 | FHA | |
| Previous Owner | $494,000 | Adjustable Rate Mortgage/ARM | |
| Previous Owner | $345,000 | New Conventional | |
| Previous Owner | $30,000 | Credit Line Revolving | |
| Previous Owner | $350,000 | Unknown | |
| Previous Owner | $417,000 | Stand Alone Refi Refinance Of Original Loan | |
| Previous Owner | $100,000 | Unknown |
Deed History
| Date | Type | Sale Price | Title Company |
|---|---|---|---|
| Deed | $800,000 | Old Republic National Title In | |
| Deed | $520,000 | None Available | |
| Deed | $369,236 | -- |
Similar Homes in Germantown, MD
Source: Bright MLS
MLS Number: MDMC2145196
APN: 09-03076392
- 11604 Queen Nicole Terrace
- 20820 Scottsbury Dr
- 21210 Virginia Pine Terrace
- 20312 Brook Run Place
- 11808 Eton Manor Dr Unit 304
- 11828 Eton Manor Dr Unit 102
- 21822 Boneset Way
- 20809 Amber Ridge Dr
- 12119 Amber Ridge Cir
- 11502 Aberstraw Way
- 12016 Amber Ridge Cir
- 20303 Crown Ridge Ct
- 20333 Notting Hill Way
- 12311 Milestone Manor Ln
- 20340 Watkins Meadow Dr
- 11405 Locustdale Terrace
- 21327 Emerald Dr
- 11424 Appledowre Way
- 11328 Halethorpe Terrace
- 11324 Halethorpe Terrace
