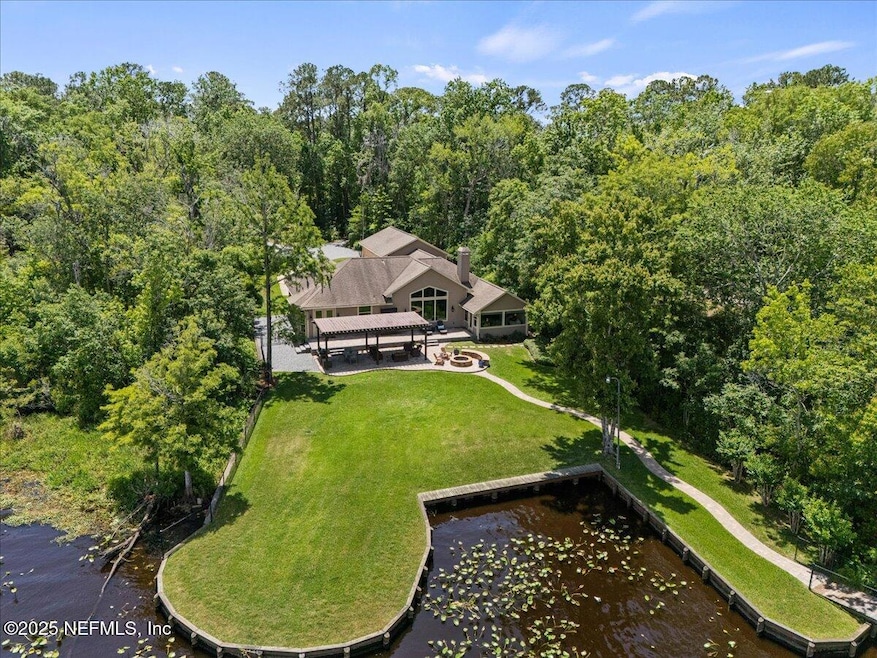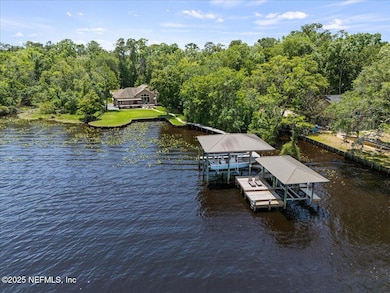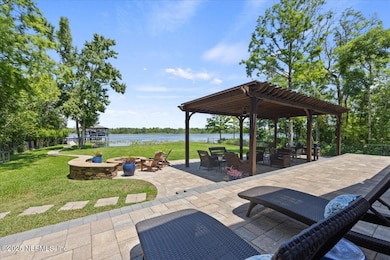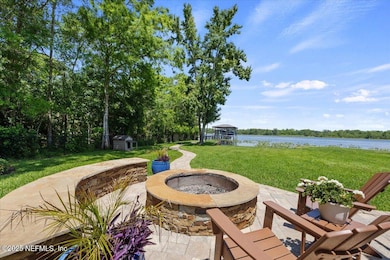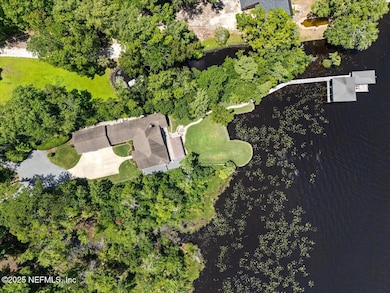
2111 Bishop Estates Rd Saint Johns, FL 32259
Estimated payment $9,717/month
Highlights
- 290 Feet of Waterfront
- Docks
- Boat Lift
- Julington Creek Elementary School Rated A
- River Access
- Home fronts a creek
About This Home
Jaw-Dropping Riverfront Retreat on Julington Creek - 1.43 Acres of Pure Waterfront Bliss!
Wake up to postcard-perfect views every single day in this one-of-a-kind estate with direct access to the St. Johns River. Set on 1.43 acres of pristine Florida paradise, this home delivers front-row seats to nature's most incredible show—from sunrise coffee to sunset cocktails on your private dock with two boat houses, three lifts, and room for four jet skis! Inside, you'll find 4,228 sq ft of stylish, sun-soaked living space, with soaring ceilings, a dramatic wall of brand new windows, and an open-concept design that centers around a beautifully updated white kitchen—perfectly positioned to take in those dreamy water views (yes, even while doing dishes!). The main-level owner's suite is a private sanctuary, offering breathtaking views, a spa-inspired bath, and convenient access to the waterfront patio. Home has 4 bedrooms, 3.5 baths, flex spaces for your home office or gym, and a 3-car garage. there's room for everyone to live, work, and play in total comfort.
Step outside and the magic continues: a two-level paver patio, cozy fire pit, and a covered pergola invite you to relax, entertain, and soak in the natural beauty of the riverfront setting.
This is more than a home it's a lifestyle. If you've dreamed of boating from your backyard, entertaining under the stars, and waking up to panoramic water views... this is your sign.
Julington Creek | Riverfront | NO HOA
Schedule your private tour today and start living the waterfront dream!
Home Details
Home Type
- Single Family
Est. Annual Taxes
- $8,587
Year Built
- Built in 1992 | Remodeled
Lot Details
- 1.43 Acre Lot
- Home fronts a creek
- 290 Feet of Waterfront
- Home fronts navigable water
- River Front
- Back Yard Fenced
- Front and Back Yard Sprinklers
Parking
- 3 Car Attached Garage
- Garage Door Opener
- Additional Parking
Home Design
- Traditional Architecture
- Shingle Roof
Interior Spaces
- 4,228 Sq Ft Home
- 2-Story Property
- Open Floorplan
- Built-In Features
- Vaulted Ceiling
- Ceiling Fan
- Double Sided Fireplace
- Gas Fireplace
- Entrance Foyer
- River Views
Kitchen
- Eat-In Kitchen
- Breakfast Bar
- <<doubleOvenToken>>
- Electric Cooktop
- <<microwave>>
- Dishwasher
Flooring
- Carpet
- Tile
Bedrooms and Bathrooms
- 4 Bedrooms
- Walk-In Closet
- Bathtub With Separate Shower Stall
Laundry
- Laundry in unit
- Washer and Electric Dryer Hookup
Home Security
- Carbon Monoxide Detectors
- Fire and Smoke Detector
Outdoor Features
- River Access
- Access To Creek
- Boat Lift
- Docks
- Patio
- Fire Pit
Schools
- Julington Creek Elementary School
- Fruit Cove Middle School
- Creekside High School
Utilities
- Central Heating and Cooling System
- Whole House Permanent Generator
- Well
- Tankless Water Heater
- Water Softener is Owned
- Septic Tank
Community Details
- No Home Owners Association
- Bishop Estates Subdivision
Listing and Financial Details
- Assessor Parcel Number 0062400000
Map
Home Values in the Area
Average Home Value in this Area
Tax History
| Year | Tax Paid | Tax Assessment Tax Assessment Total Assessment is a certain percentage of the fair market value that is determined by local assessors to be the total taxable value of land and additions on the property. | Land | Improvement |
|---|---|---|---|---|
| 2025 | $8,429 | $724,306 | -- | -- |
| 2024 | $8,429 | $703,893 | -- | -- |
| 2023 | $8,429 | $683,391 | $0 | $0 |
| 2022 | $8,224 | $663,486 | $0 | $0 |
| 2021 | $8,193 | $644,161 | $0 | $0 |
| 2020 | $8,171 | $635,267 | $0 | $0 |
| 2019 | $8,352 | $620,984 | $0 | $0 |
| 2018 | $8,040 | $592,449 | $0 | $0 |
| 2017 | $8,021 | $580,263 | $0 | $0 |
| 2016 | $8,034 | $585,378 | $0 | $0 |
| 2015 | $8,158 | $581,308 | $0 | $0 |
| 2014 | $7,568 | $513,713 | $0 | $0 |
Property History
| Date | Event | Price | Change | Sq Ft Price |
|---|---|---|---|---|
| 05/30/2025 05/30/25 | Price Changed | $1,625,000 | -1.5% | $384 / Sq Ft |
| 05/02/2025 05/02/25 | For Sale | $1,650,000 | +154.3% | $390 / Sq Ft |
| 12/17/2023 12/17/23 | Off Market | $648,930 | -- | -- |
| 02/20/2013 02/20/13 | Sold | $648,930 | -6.6% | $201 / Sq Ft |
| 01/28/2013 01/28/13 | Pending | -- | -- | -- |
| 01/10/2013 01/10/13 | For Sale | $695,000 | -- | $216 / Sq Ft |
Purchase History
| Date | Type | Sale Price | Title Company |
|---|---|---|---|
| Interfamily Deed Transfer | -- | Attorney | |
| Warranty Deed | $649,000 | Kendall Title Services Inc | |
| Warranty Deed | $490,000 | -- |
Mortgage History
| Date | Status | Loan Amount | Loan Type |
|---|---|---|---|
| Open | $250,000 | Credit Line Revolving | |
| Closed | $390,000 | New Conventional | |
| Previous Owner | $150,000 | Credit Line Revolving | |
| Previous Owner | $498,000 | Unknown | |
| Previous Owner | $392,300 | Unknown | |
| Previous Owner | $392,000 | No Value Available |
About the Listing Agent

A few years after earning her Bachelor of Science degree from Middle Tennessee State University in Advertising and Public Relations, Aliea started her real estate career in Nashville, Tennessee in 2008.She began building her expansive knowledge of the land business working for a nationwide land development company, selling recreational land in Tennessee and Kentucky. Followed by working for an independent land marketing firm, specializing in the sale of foreclosed lake parcels and niche
Aliea's Other Listings
Source: realMLS (Northeast Florida Multiple Listing Service)
MLS Number: 2085351
APN: 006240-0000
- 185 Bartram Parke Dr
- 153 Bartram Parke Dr
- 440 Crescent Pond Dr
- 1008 Durbin Parke Dr
- 1036 Durbin Parke Dr
- 1032 Durbin Parke Dr
- 4122 Hillwood Rd
- 1501 Alton Ct
- 0 Hillwood Rd
- 685 Grand Parke Dr
- 3911 Hillwood Rd
- 1049 Flora Parke Dr
- 357 N Lombardy Loop
- 428 Twin Oaks Ln
- 12818 Micanopy Ln
- 1076 Larkspur Loop
- 12779 Old Field Landing Dr
- 12753 Burning Tree Ln W
- 12716 Burning Tree Ln W
- 3843 Mediterranean Ct
- 508 S Parke View Dr
- 745 Grand Parke Dr
- 4077 Quarterhorse Ct
- 12614 Steeplechase Ln
- 4378 Morning Dove Dr
- 4423 Thicket Ridge Ct
- 352 Chicasaw Ct
- 4359 Hollygate Dr
- 315 Southern Branch Ln
- 221 Northbridge Ct
- 574 Southbranch Dr
- 12345 Cormorant Ct
- 12344 Cormorant Ct
- 419 Southern Branch Ln
- 12122 Cheyenne Trail
- 1041 Blackberry Ln
- 12397 San Jose Blvd
- 170 Southern Bridge Blvd
- 762 Ginger Mill Dr
- 3083 Marbon Estates Ln S
