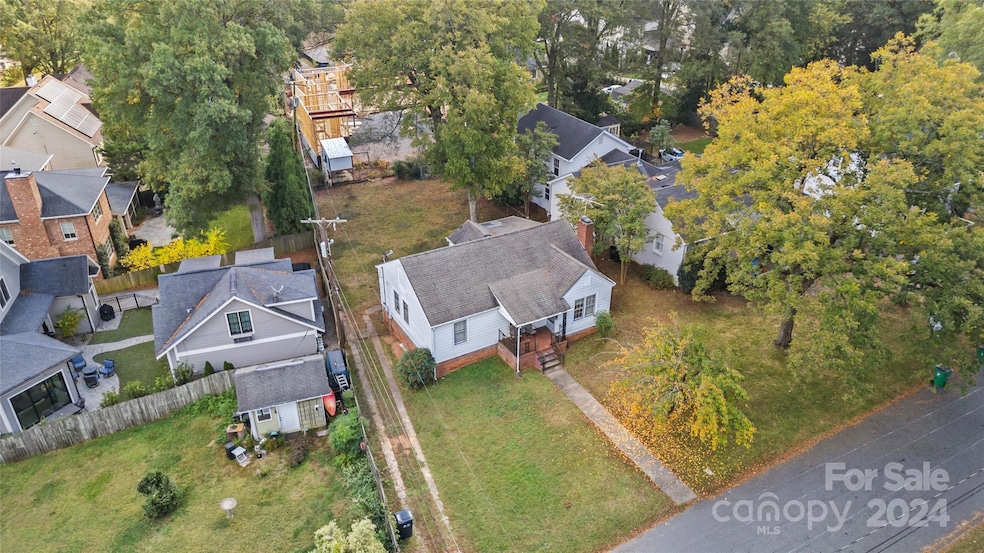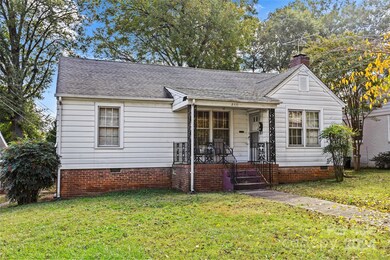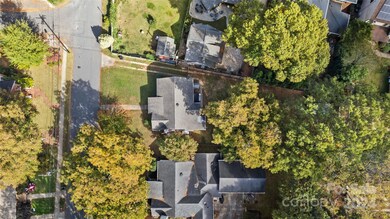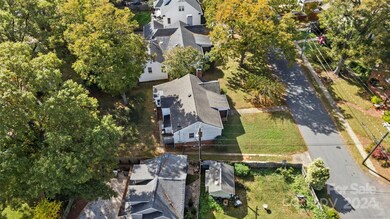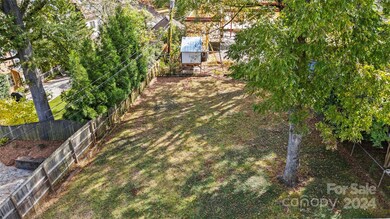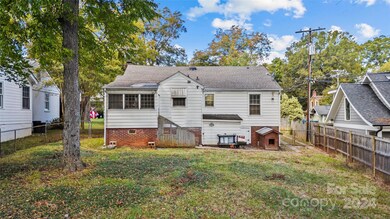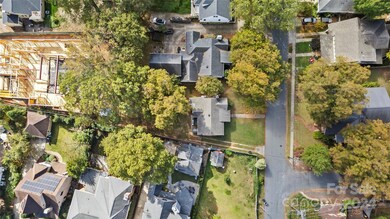
2111 Floral Ave Charlotte, NC 28203
Freedom Park NeighborhoodHighlights
- Fireplace
- Laundry Room
- 1-Story Property
- Dilworth Elementary School: Latta Campus Rated A-
About This Home
As of January 2025Exceptional lot in Dilworth, one of Charlotte’s most sought-after neighborhoods. This property is just a short distance to Freedom Park and the Sugar Creek Greenway—perfect for morning jogs, biking, or peaceful weekend strolls. It’s also minutes from Atrium Main, top-rated restaurants, local boutiques, and vibrant entertainment options. Easy and short commute to Uptown Charlotte! Home and lot are being sold in as-is condition. This property is NOT located in the historic district, offering greater flexibility.
Whether you’re looking to enjoy the nearby parks, indulge in the local dining scene, or need easy access to medical facilities, this location has it all. Don’t miss out on this rare opportunity to own a piece of Dilworth!
Last Agent to Sell the Property
Mackey Realty LLC Brokerage Email: johana@mackeyrealty.com License #287375
Home Details
Home Type
- Single Family
Est. Annual Taxes
- $5,765
Year Built
- Built in 1947
Lot Details
- Property is zoned N1-C
Parking
- Driveway
Interior Spaces
- 1-Story Property
- Fireplace
- Laundry Room
- Unfinished Basement
Bedrooms and Bathrooms
- 3 Main Level Bedrooms
- 1 Full Bathroom
Schools
- Dilworth / Sedgefield Elementary School
- Sedgefield Middle School
- Myers Park High School
Community Details
- Dilworth Subdivision
Listing and Financial Details
- Assessor Parcel Number 151-012-26
Map
Home Values in the Area
Average Home Value in this Area
Property History
| Date | Event | Price | Change | Sq Ft Price |
|---|---|---|---|---|
| 01/22/2025 01/22/25 | Sold | $800,000 | -5.9% | $699 / Sq Ft |
| 11/01/2024 11/01/24 | For Sale | $850,000 | -- | $743 / Sq Ft |
Tax History
| Year | Tax Paid | Tax Assessment Tax Assessment Total Assessment is a certain percentage of the fair market value that is determined by local assessors to be the total taxable value of land and additions on the property. | Land | Improvement |
|---|---|---|---|---|
| 2023 | $5,765 | $767,000 | $665,000 | $102,000 |
| 2022 | $5,392 | $545,700 | $475,000 | $70,700 |
| 2021 | $5,381 | $545,700 | $475,000 | $70,700 |
| 2020 | $5,373 | $545,700 | $475,000 | $70,700 |
| 2019 | $5,358 | $545,700 | $475,000 | $70,700 |
| 2018 | $4,622 | $346,700 | $270,000 | $76,700 |
| 2017 | $4,551 | $346,700 | $270,000 | $76,700 |
| 2016 | $4,541 | $346,700 | $270,000 | $76,700 |
| 2015 | $4,530 | $346,700 | $270,000 | $76,700 |
| 2014 | $4,658 | $0 | $0 | $0 |
Mortgage History
| Date | Status | Loan Amount | Loan Type |
|---|---|---|---|
| Open | $720,000 | New Conventional | |
| Closed | $720,000 | New Conventional |
Deed History
| Date | Type | Sale Price | Title Company |
|---|---|---|---|
| Warranty Deed | $800,000 | Cardinal Title Center | |
| Warranty Deed | $800,000 | Cardinal Title Center | |
| Warranty Deed | -- | -- |
Similar Homes in the area
Source: Canopy MLS (Canopy Realtor® Association)
MLS Number: 4196593
APN: 151-012-26
- 2028 Scott Ave
- 2125 Kenilworth Ave
- 1921 Kenilworth Ave
- 2004 Lombardy Cir
- 2015 Dilworth Rd E
- 1842 Asheville Place
- 1315 East Blvd Unit 328
- 1315 East Blvd Unit 203
- 1315 East Blvd Unit 408
- 1320 Fillmore Ave Unit 419
- 2101 Dilworth Rd W
- 2638 Dilworth Heights Ln
- 2658 Dilworth Heights Ln
- 1645 Lombardy Cir
- 2021 Dilworth Rd W
- 1221 Salem Dr
- 1539 Lilac Rd
- 1204 Buchanan St
- 1123 Park Dr W
- 1121 Park Dr W
