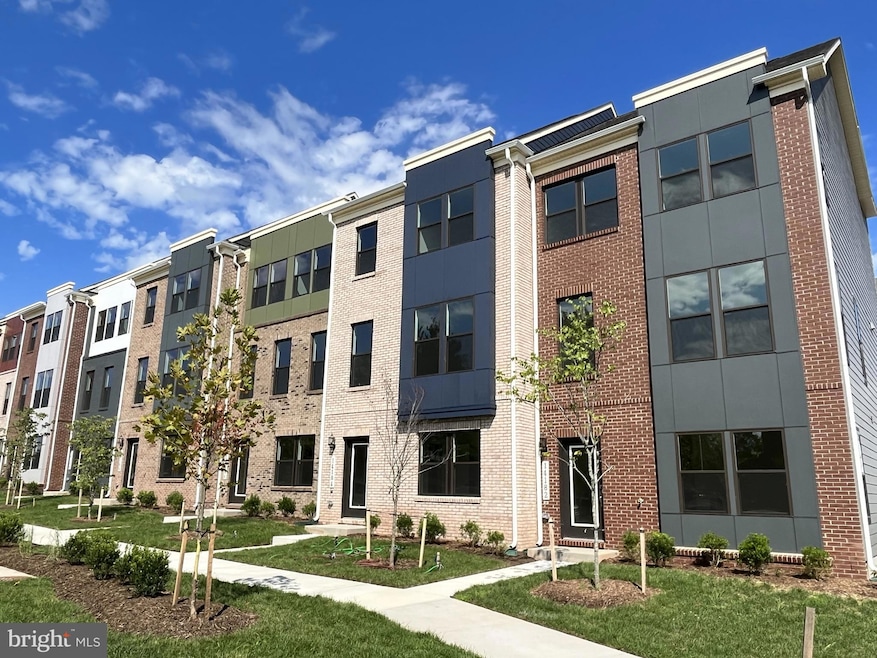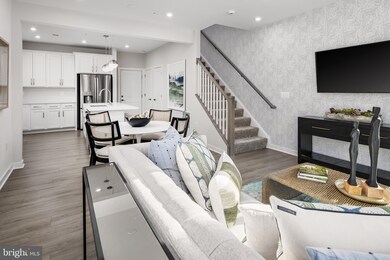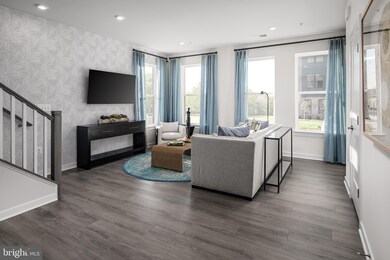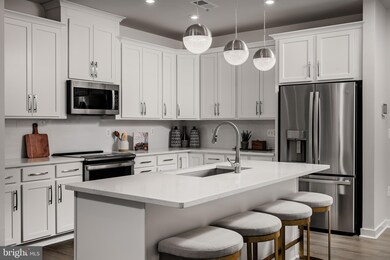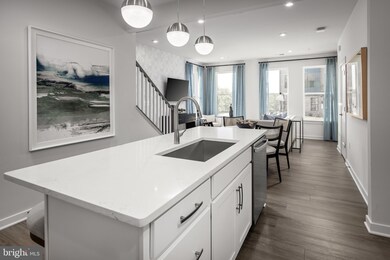
2111 Glacier Rd Herndon, VA 20170
Highlights
- New Construction
- Contemporary Architecture
- Upgraded Countertops
- Open Floorplan
- Wood Flooring
- Jogging Path
About This Home
As of February 2025The Tessa floorplan is a 2-level townhome-style condo that combines functionality and style. With 2 bedrooms, 2 full bathrooms, and 1 half bathroom, this home is perfect for those seeking a low-maintenance, modern living space. Here are the unique features and benefits of the Tessa:
Ground Level:
1-Car Rear-Load Garage + DRIVEWAY: Provides convenient parking and extra storage space for your sports equipment, tools, and other items. The garage, along with the driveway, ensures ample parking.
Inviting Family Room: Just off the entryway, this space opens into a dining area and an open-concept kitchen, making it perfect for entertaining and family gatherings.
Beautiful Kitchen: Equipped with designer-inspired finishes, bar seating, and a walk-in pantry, this kitchen is a chef’s dream. It seamlessly connects to the dining and living room spaces, creating a warm and welcoming environment.
Upper Level:
Flex Space with Balcony: This versatile area can be used as a home office, reading nook, or additional living space. The included balcony is perfect for enjoying a breath of fresh air.
Spacious Primary Bedroom: Features two walk-in closets and a private en suite bathroom, offering a luxurious retreat at the end of the day.
Additional Bedroom: Located down the hall, this bedroom is perfect for guests or family members.
Convenient Laundry: With space for a stackable washer and dryer in a hallway closet, laundry day is a breeze.
The Perfect Home in the Perfect Neighborhood. Choosing the Tessa at Park Place means more than just selecting a beautiful home; it means becoming part of a vibrant, welcoming community. Enjoy the convenience of a prime location, the luxury of modern amenities, and the comfort of a thoughtfully designed living space.
With its blend of practicality and elegance, the Tessa floorplan is the perfect choice for those who want a home that complements their dynamic lifestyle.
Don’t miss out on the chance to call Park Place your home
*Photos and Tour included are of a similar model home*
Townhouse Details
Home Type
- Townhome
HOA Fees
Parking
- 1 Car Attached Garage
- Rear-Facing Garage
- Garage Door Opener
Home Design
- New Construction
- Contemporary Architecture
- Slab Foundation
- Brick Front
- HardiePlank Type
Interior Spaces
- 1,651 Sq Ft Home
- Property has 2 Levels
- Open Floorplan
- Ceiling height of 9 feet or more
- Recessed Lighting
- Family Room Off Kitchen
- Wood Flooring
Kitchen
- Eat-In Kitchen
- Electric Oven or Range
- Cooktop
- Microwave
- Dishwasher
- Kitchen Island
- Upgraded Countertops
- Disposal
Bedrooms and Bathrooms
- 2 Bedrooms
- Walk-In Closet
Utilities
- Central Heating and Cooling System
- Programmable Thermostat
- Underground Utilities
- 60 Gallon+ Electric Water Heater
Additional Features
- ENERGY STAR Qualified Equipment for Heating
- Property is in excellent condition
Listing and Financial Details
- Tax Lot 105
Community Details
Overview
- Association fees include lawn maintenance, sewer, snow removal, trash, water, exterior building maintenance, lawn care front, road maintenance
- Built by Stanley Martin Homes
- Park Place Subdivision, The Tessa Floorplan
Amenities
- Picnic Area
- Common Area
Recreation
- Community Playground
- Jogging Path
Pet Policy
- Dogs and Cats Allowed
Map
Home Values in the Area
Average Home Value in this Area
Property History
| Date | Event | Price | Change | Sq Ft Price |
|---|---|---|---|---|
| 02/13/2025 02/13/25 | Sold | $568,490 | -1.7% | $344 / Sq Ft |
| 10/30/2024 10/30/24 | Pending | -- | -- | -- |
| 10/23/2024 10/23/24 | For Sale | $578,490 | -- | $350 / Sq Ft |
Similar Homes in Herndon, VA
Source: Bright MLS
MLS Number: VAFX2207544
- 2125 Glacier Rd
- 2151 Glacier Rd
- 2139 Glacier Rd
- 2149 Glacier Rd
- 2148 Glacier Rd
- 2141 Glacier Rd
- 2145 Glacier Rd
- 1167 Herndon Pkwy
- 2129 Glacier Rd
- 2133 Glacier Rd
- 2126 Acadia Rd
- 2128 Acadia Rd
- 2130 Acadia Rd
- 759 Palmer Dr
- 1207 Sunrise Ct
- 356 Juniper Ct
- 2217 Saunders Dr
- 1101 Treeside Ln
- 521 Florida Ave Unit T2
- 525 Florida Ave Unit 202
