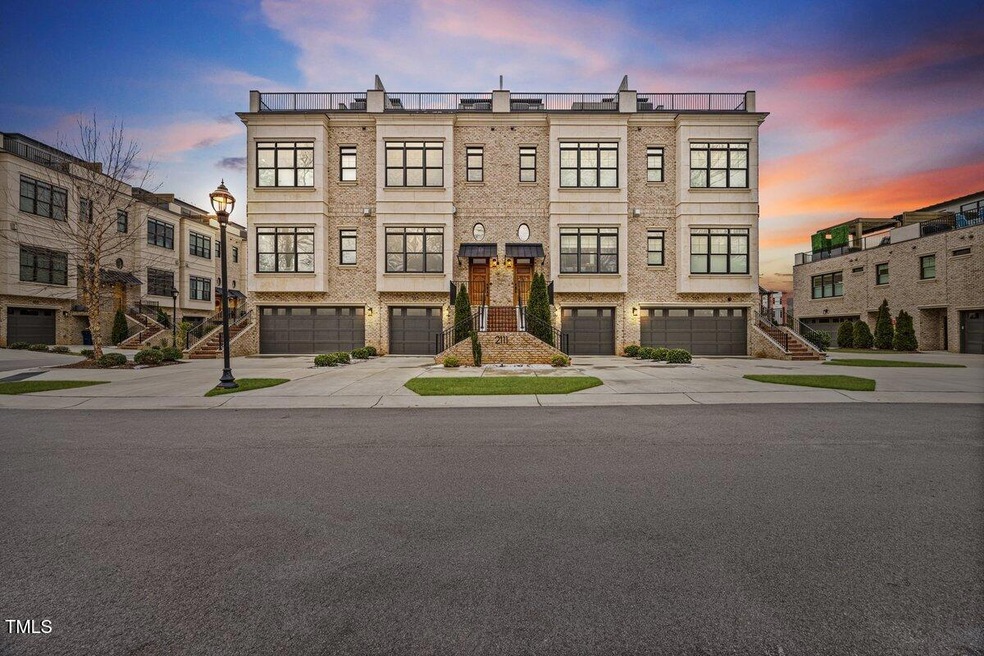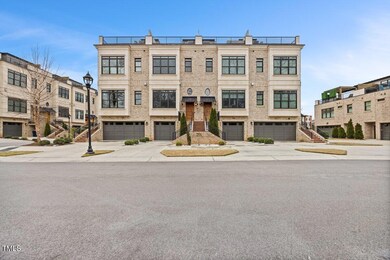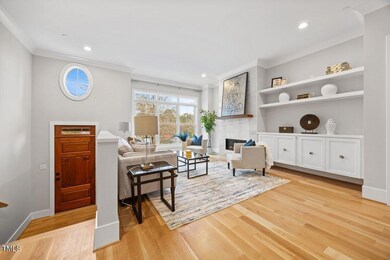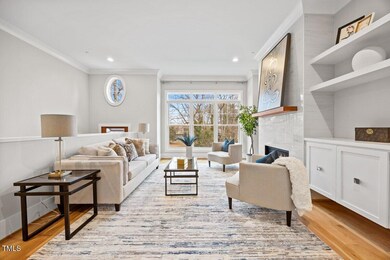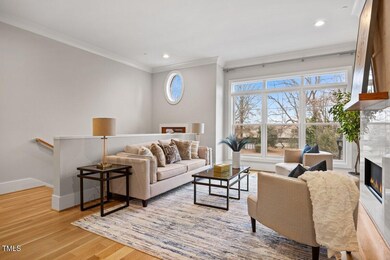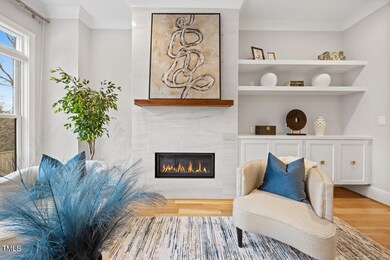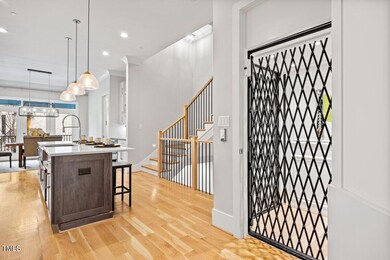
2111 Glover Ln Unit 103 Raleigh, NC 27605
Hillsborough NeighborhoodHighlights
- Deck
- Transitional Architecture
- Main Floor Bedroom
- Olds Elementary School Rated A
- Wood Flooring
- High Ceiling
About This Home
As of March 2025Welcome to luxury living at its finest! This exquisite brownstone style condo offers a perfect blend of sophistication and comfort in an unbeatable location within walking distance of The Village District. Featuring high ceilings, rich wood floors, and top-tier finishes throughout, every detail of this home exudes elegance.
The gourmet kitchen is a true centerpiece, boasting a Wolf stove, a designated bar area, and sleek cabinetry—perfect for culinary enthusiasts and entertainers alike. Relax by the fireplace with its custom marble surround or step onto the private balcony to enjoy fresh air.
The lower-level guest suite provides privacy and convenience for visitors, while the elevator and ample storage add to the ease of living. End your day on the rooftop terrace, where sunset views create a serene retreat.
Don't miss the chance to call this exceptional property home—luxury, location, and lifestyle await!
Property Details
Home Type
- Condominium
Est. Annual Taxes
- $12,372
Year Built
- Built in 2019
Lot Details
- No Units Located Below
- No Unit Above or Below
- Two or More Common Walls
HOA Fees
- $450 Monthly HOA Fees
Parking
- 2 Car Attached Garage
Home Design
- Transitional Architecture
- Brick Veneer
- Slab Foundation
Interior Spaces
- 2,748 Sq Ft Home
- 3-Story Property
- Built-In Features
- Bookcases
- Bar
- Crown Molding
- Smooth Ceilings
- High Ceiling
- Ceiling Fan
- Gas Fireplace
- Awning
- Insulated Windows
- Entrance Foyer
- Living Room with Fireplace
- Dining Room
- Home Office
- Permanent Attic Stairs
- Laundry Room
Kitchen
- Oven
- Gas Range
- Range Hood
- Dishwasher
- Wine Refrigerator
- Stainless Steel Appliances
- Kitchen Island
- Quartz Countertops
- Disposal
Flooring
- Wood
- Ceramic Tile
Bedrooms and Bathrooms
- 3 Bedrooms
- Main Floor Bedroom
- Walk-In Closet
- Walk-in Shower
Home Security
Accessible Home Design
- Accessible Elevator Installed
Outdoor Features
- Balcony
- Deck
- Terrace
- Pergola
- Outdoor Storage
- Rain Gutters
- Front Porch
Schools
- Olds Elementary School
- Oberlin Middle School
- Broughton High School
Utilities
- Central Air
- Heat Pump System
- Vented Exhaust Fan
Listing and Financial Details
- Assessor Parcel Number 1704046793
Community Details
Overview
- Association fees include ground maintenance
- York Properties Association, Phone Number (919) 863-8077
- Built by Legacy Construction
- 904 Oberlin Subdivision
- Maintained Community
Security
- Fire and Smoke Detector
- Fire Sprinkler System
Map
Home Values in the Area
Average Home Value in this Area
Property History
| Date | Event | Price | Change | Sq Ft Price |
|---|---|---|---|---|
| 03/14/2025 03/14/25 | Sold | $1,550,000 | 0.0% | $564 / Sq Ft |
| 02/01/2025 02/01/25 | Pending | -- | -- | -- |
| 01/16/2025 01/16/25 | For Sale | $1,550,000 | -- | $564 / Sq Ft |
Tax History
| Year | Tax Paid | Tax Assessment Tax Assessment Total Assessment is a certain percentage of the fair market value that is determined by local assessors to be the total taxable value of land and additions on the property. | Land | Improvement |
|---|---|---|---|---|
| 2024 | $10,388 | $1,193,754 | $0 | $1,193,754 |
| 2023 | $8,973 | $821,416 | $0 | $821,416 |
| 2022 | $8,337 | $821,416 | $0 | $821,416 |
| 2021 | $8,012 | $821,416 | $0 | $821,416 |
| 2020 | $7,866 | $821,416 | $0 | $821,416 |
Mortgage History
| Date | Status | Loan Amount | Loan Type |
|---|---|---|---|
| Open | $520,000 | New Conventional |
Deed History
| Date | Type | Sale Price | Title Company |
|---|---|---|---|
| Interfamily Deed Transfer | -- | None Available | |
| Special Warranty Deed | $800,000 | None Available |
Similar Homes in Raleigh, NC
Source: Doorify MLS
MLS Number: 10071201
APN: 1704.13-04-6793-006
- 712 Daniels St
- 1011 Parker St
- 615 Daniels St Unit 318
- 615 Daniels St Unit 316
- 5909 Tower St
- 805 Tower St Unit 102
- 809 Tower St
- 607 Smedes Place Unit B
- 605 Smedes Place Unit A
- 605 Smedes Place Unit B
- 2305 Turners Alley
- 2415 Van Dyke Ave
- 2417 Mayview Rd
- 838 Woodburn Rd
- 617 Tower St
- 1603 Sutton Dr
- 1045 Nichols Dr
- 609 Tower St
- 1302 Chamblee Hill Ct
- 1303 Chamblee Hill Ct
