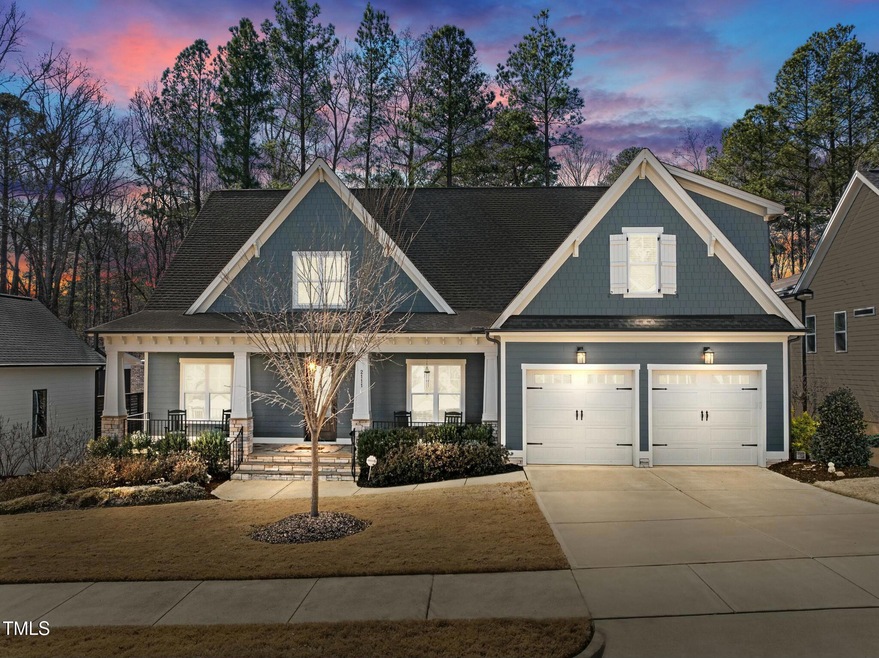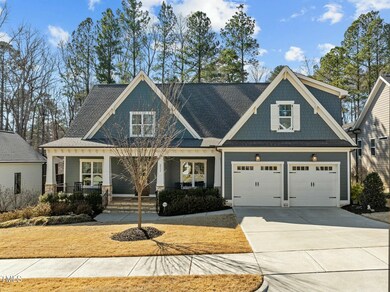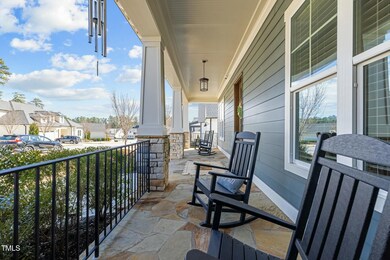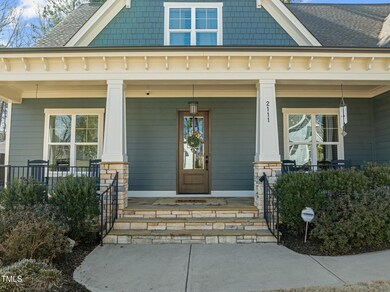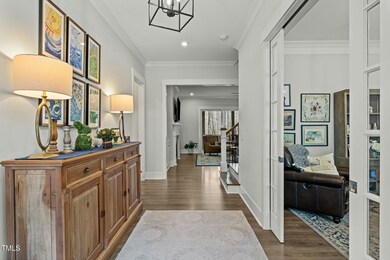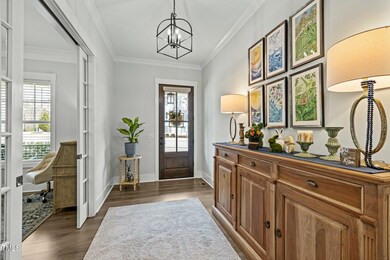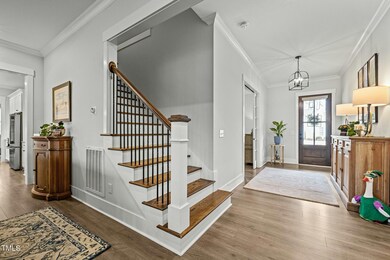
2111 Meadowcreek Dr Durham, NC 27705
Croasdaile NeighborhoodEstimated payment $6,801/month
Highlights
- Fishing
- Open Floorplan
- Community Lake
- Two Primary Bedrooms
- Craftsman Architecture
- Partially Wooded Lot
About This Home
Stunning Craftman style home in Crystal Lake neighborhood of Croasdaile Farm. This home has a gorgeous open floorpan with all of the upgrades! Oversized custom kitchen island, huge pantry with fridge, built in bookcases, high ceilings and 9 ft doors, main level primary with soaker tub and large separate shower. Walk in closets, mud room, laundry room w/sink and storage, office, bonus room w/ wet bar, whole house generator, tankless water heater, invisible dog fence, screen porch, patio, beautiful stone front porch, backyard Koi pond, and so much more. Neighborhood boasts a 12 acre lake with fishing dock, gazebo, picnic pavilion and walking trails. And to top it off, this home backs up to protected land giving permanent scenic views and privacy. Please see list of items that do not convey. Submit prequalification or proof of funds with offer.
Home Details
Home Type
- Single Family
Est. Annual Taxes
- $7,448
Year Built
- Built in 2020
Lot Details
- 9,583 Sq Ft Lot
- Water-Smart Landscaping
- Partially Wooded Lot
- Landscaped with Trees
HOA Fees
- $40 Monthly HOA Fees
Parking
- 2 Car Attached Garage
- Front Facing Garage
- Garage Door Opener
- Private Driveway
Home Design
- Craftsman Architecture
- Brick or Stone Mason
- Combination Foundation
- Permanent Foundation
- Frame Construction
- Shingle Roof
- Shake Siding
- Radiant Barrier
- Stone
Interior Spaces
- 3,551 Sq Ft Home
- 2-Story Property
- Open Floorplan
- Wet Bar
- Built-In Features
- Bookcases
- Crown Molding
- Smooth Ceilings
- High Ceiling
- Ceiling Fan
- Recessed Lighting
- Gas Log Fireplace
- Blinds
- Entrance Foyer
- Family Room with Fireplace
- Dining Room
- Home Office
- Bonus Room
- Screened Porch
- Storage
- Utility Room
- Attic Floors
Kitchen
- Eat-In Kitchen
- Built-In Self-Cleaning Convection Oven
- Gas Range
- Range Hood
- Microwave
- Dishwasher
- Stainless Steel Appliances
- ENERGY STAR Qualified Appliances
- Kitchen Island
- Granite Countertops
- Quartz Countertops
Flooring
- Carpet
- Laminate
- Tile
Bedrooms and Bathrooms
- 3 Bedrooms
- Primary Bedroom on Main
- Double Master Bedroom
- Walk-In Closet
- Primary bathroom on main floor
- Low Flow Plumbing Fixtures
- Private Water Closet
- Separate Shower in Primary Bathroom
- Soaking Tub
- Bathtub with Shower
- Walk-in Shower
Laundry
- Laundry Room
- Laundry on main level
- Sink Near Laundry
- Washer and Gas Dryer Hookup
Home Security
- Home Security System
- Smart Thermostat
- Fire and Smoke Detector
Eco-Friendly Details
- Energy-Efficient Lighting
- Energy-Efficient Thermostat
- Ventilation
Schools
- Hillandale Elementary School
- Brogden Middle School
- Riverside High School
Utilities
- Forced Air Zoned Heating and Cooling System
- Heating System Uses Natural Gas
- Tankless Water Heater
- Cable TV Available
Additional Features
- Rain Gutters
- Property is near a golf course
Listing and Financial Details
- Assessor Parcel Number 225660
Community Details
Overview
- Association fees include ground maintenance
- Garden View Realty Association, Phone Number (919) 383-5575
- Built by Homes By Dickerson
- Croasdaile Farm Subdivision
- Community Lake
Amenities
- Picnic Area
Recreation
- Fishing
- Trails
Map
Home Values in the Area
Average Home Value in this Area
Tax History
| Year | Tax Paid | Tax Assessment Tax Assessment Total Assessment is a certain percentage of the fair market value that is determined by local assessors to be the total taxable value of land and additions on the property. | Land | Improvement |
|---|---|---|---|---|
| 2024 | $7,448 | $533,950 | $143,350 | $390,600 |
| 2023 | $6,994 | $533,950 | $143,350 | $390,600 |
| 2022 | $6,834 | $533,950 | $143,350 | $390,600 |
| 2021 | $6,802 | $533,950 | $143,350 | $390,600 |
| 2020 | $1,783 | $143,350 | $143,350 | $0 |
Property History
| Date | Event | Price | Change | Sq Ft Price |
|---|---|---|---|---|
| 02/28/2025 02/28/25 | Pending | -- | -- | -- |
| 02/27/2025 02/27/25 | For Sale | $1,100,000 | -- | $310 / Sq Ft |
Deed History
| Date | Type | Sale Price | Title Company |
|---|---|---|---|
| Warranty Deed | $650,000 | None Available | |
| Warranty Deed | $125,000 | None Available | |
| Warranty Deed | $21,000 | None Available |
Mortgage History
| Date | Status | Loan Amount | Loan Type |
|---|---|---|---|
| Open | $300,000 | Credit Line Revolving | |
| Open | $510,400 | New Conventional | |
| Previous Owner | $442,500 | Construction | |
| Previous Owner | $93,750 | Future Advance Clause Open End Mortgage |
Similar Homes in Durham, NC
Source: Doorify MLS
MLS Number: 10078687
APN: 225660
- 2111 Meadowcreek Dr
- 2128 Arborwood Dr
- 1135 Laurelwood Dr
- 1027 Laurelwood Dr
- 2550 Bittersweet Dr
- 2 Piney Ridge Ct
- 3775 Guess Rd Unit 36
- 3775 Guess Rd Unit 43
- 129 Crestridge Place
- 5601 Guess Rd
- 3746 Guess Rd
- 60 Justin Ct
- 112 Old Mill Place
- 101 Old Mill Place
- 100 Old Mill Place
- 112 Crestridge Place
- 1 Jadewood Ct
- 3 Alumwood Place
- 4000 Forrestdale Dr
- 205 Old Mill Place
