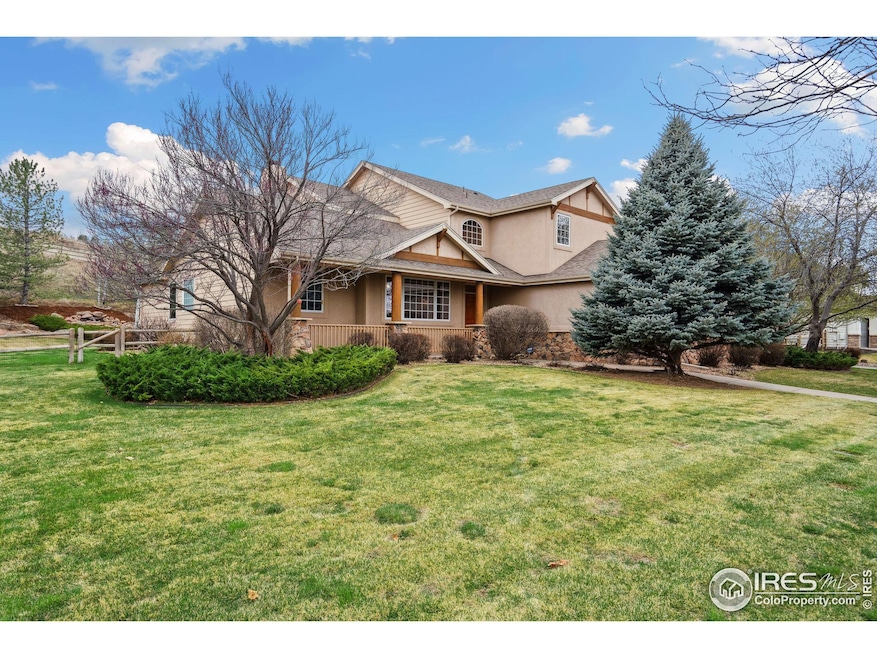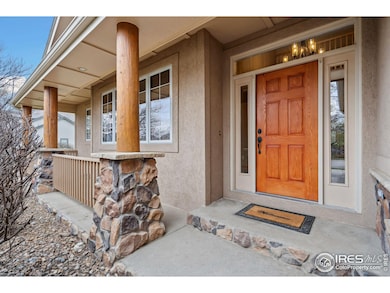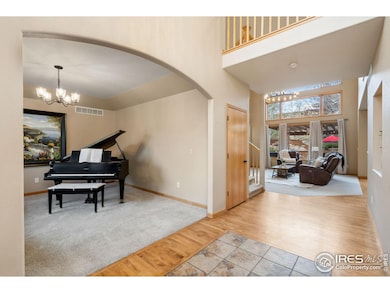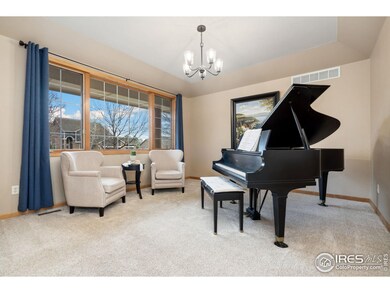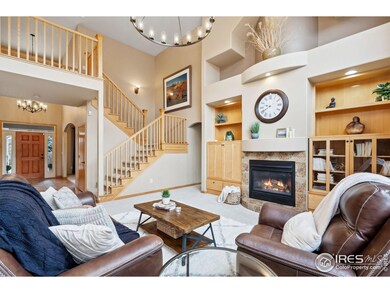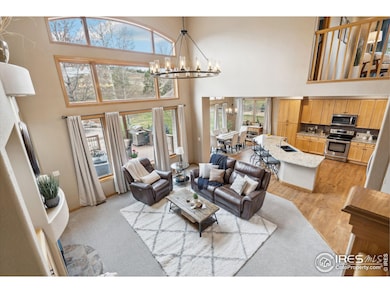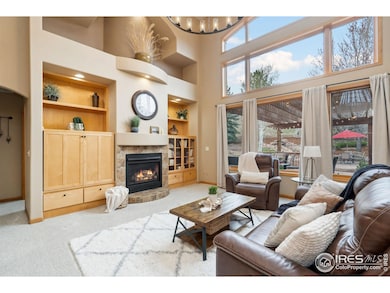
2111 Meander Rd Windsor, CO 80550
Estimated payment $5,952/month
Highlights
- Spa
- Wood Flooring
- Spa Bath
- Deck
- 3 Car Attached Garage
- Patio
About This Home
A rare find, this beautifully designed 5-bedroom, 3.5-bathroom home offers space, comfort, and elegance at every turn with NO Metro Tax. Step into the light-filled living room featuring soaring vaulted ceilings, a cozy gas fireplace, built-ins, and massive windows that bring the outdoors in. With plenty of room to gather or entertain, the bright and open kitchen comes complete with a large granite island and eat-in dining area. A main-floor primary suite offers a true retreat with a spa-like soaking tub, and generous walk-in closet. Upstairs, you'll find two spacious bedrooms, a full bath, and a versatile bonus area- perfect for a reading nook, playroom, or office space. The finished basement adds even more flexibility with a spacious living area, basement gym or office, private bedroom, full bath, and tons of storage. Enjoy Colorado living in the secluded backyard oasis featuring a spacious porch, an additional flagstone patio as well as a peaceful, cascading water feature all backing to open space. Located near walking/biking trails to enjoy the River West lakes Poudre Trail. The home also includes a 3-car garage, main floor laundry room and a flexible office or formal living room space. This one checks all the boxes-spacious, serene, and move-in ready. Don't miss your chance to make it yours!
Home Details
Home Type
- Single Family
Est. Annual Taxes
- $5,399
Year Built
- Built in 2000
Lot Details
- 0.66 Acre Lot
- Fenced
- Sprinkler System
- Property is zoned RMU
HOA Fees
- $71 Monthly HOA Fees
Parking
- 3 Car Attached Garage
- Garage Door Opener
Home Design
- Wood Frame Construction
- Composition Roof
Interior Spaces
- 4,448 Sq Ft Home
- 2-Story Property
- Ceiling Fan
- Gas Fireplace
- Window Treatments
- Family Room
Kitchen
- Electric Oven or Range
- Microwave
- Dishwasher
- Disposal
Flooring
- Wood
- Carpet
- Luxury Vinyl Tile
Bedrooms and Bathrooms
- 5 Bedrooms
- Spa Bath
Laundry
- Laundry on main level
- Dryer
- Washer
Outdoor Features
- Spa
- Deck
- Patio
Schools
- Bamford Elementary School
- Preston Middle School
- Fossil Ridge High School
Utilities
- Forced Air Heating and Cooling System
- High Speed Internet
- Satellite Dish
- Cable TV Available
Community Details
- Association fees include common amenities, trash
- River West Pud Subdivision
Listing and Financial Details
- Assessor Parcel Number R1546295
Map
Home Values in the Area
Average Home Value in this Area
Tax History
| Year | Tax Paid | Tax Assessment Tax Assessment Total Assessment is a certain percentage of the fair market value that is determined by local assessors to be the total taxable value of land and additions on the property. | Land | Improvement |
|---|---|---|---|---|
| 2025 | $5,164 | $53,774 | $4,690 | $49,084 |
| 2024 | $5,164 | $53,774 | $4,690 | $49,084 |
| 2022 | $4,229 | $39,740 | $4,865 | $34,875 |
| 2021 | $4,272 | $40,884 | $5,005 | $35,879 |
| 2020 | $3,769 | $35,779 | $5,005 | $30,774 |
| 2019 | $3,784 | $35,779 | $5,005 | $30,774 |
| 2018 | $3,412 | $33,314 | $5,040 | $28,274 |
| 2017 | $3,407 | $33,314 | $5,040 | $28,274 |
| 2016 | $3,580 | $34,849 | $5,572 | $29,277 |
| 2015 | $3,541 | $34,850 | $5,570 | $29,280 |
| 2014 | $2,962 | $28,810 | $5,570 | $23,240 |
Property History
| Date | Event | Price | Change | Sq Ft Price |
|---|---|---|---|---|
| 04/09/2025 04/09/25 | For Sale | $974,900 | -- | $219 / Sq Ft |
Deed History
| Date | Type | Sale Price | Title Company |
|---|---|---|---|
| Warranty Deed | $415,000 | Security Title | |
| Interfamily Deed Transfer | -- | Chicago Title Co | |
| Warranty Deed | $352,160 | -- | |
| Warranty Deed | $76,500 | -- |
Mortgage History
| Date | Status | Loan Amount | Loan Type |
|---|---|---|---|
| Open | $60,000 | Future Advance Clause Open End Mortgage | |
| Open | $288,800 | FHA | |
| Closed | $150,000 | Commercial | |
| Closed | $40,000 | Credit Line Revolving | |
| Closed | $332,000 | New Conventional | |
| Closed | $332,900 | New Conventional | |
| Closed | $339,500 | New Conventional | |
| Closed | $20,500 | Credit Line Revolving | |
| Closed | $15,500 | Credit Line Revolving | |
| Closed | $348,000 | Unknown | |
| Closed | $359,960 | Stand Alone First | |
| Closed | $20,000 | Credit Line Revolving | |
| Closed | $332,000 | Purchase Money Mortgage | |
| Previous Owner | $328,000 | Purchase Money Mortgage | |
| Previous Owner | $50,000 | Credit Line Revolving | |
| Previous Owner | $281,700 | No Value Available | |
| Previous Owner | $238,401 | Construction |
Similar Homes in Windsor, CO
Source: IRES MLS
MLS Number: 1030680
APN: 86242-08-189
- 2073 River Dr W
- 2000 Lookout Dr
- 6031 Highland Hills Ct
- 5936 Highland Hills Cir
- 1591 Ridge Dr W
- 7733 Park Ridge Cir
- 1455 Bison Run Dr
- 1532 Arroyo Dr
- 1443 Folsum Dr
- 8130 Scenic Ridge Dr
- 7424 Vardon Way
- 1937 Bison Ridge Dr
- 1578 Landon Ct
- 8264 Scenic Ridge Ct
- 1591 Landon Ct
- 6039 Watson Dr
- 7588 Vardon Way
- 7310 Vardon Way
- 6741 Bandon Dunes Dr
- 7395 Royal Country Down Dr
