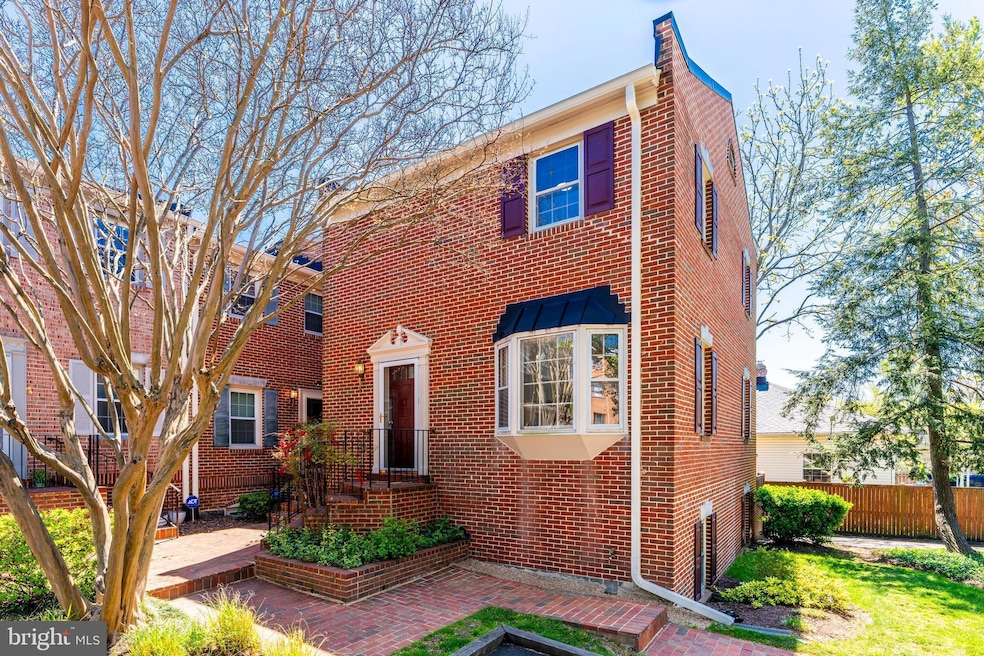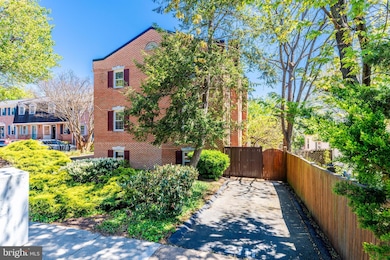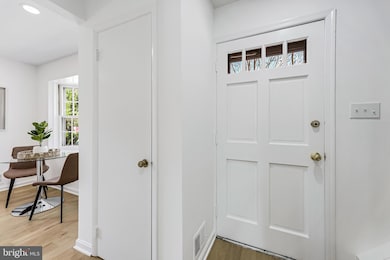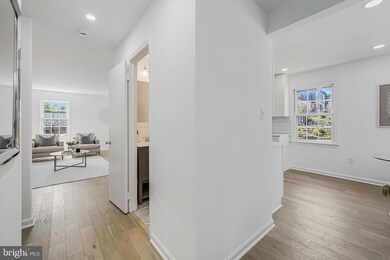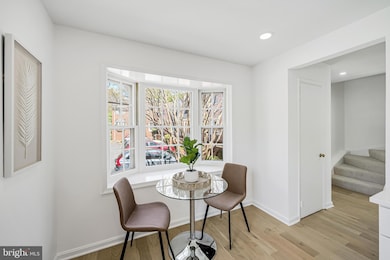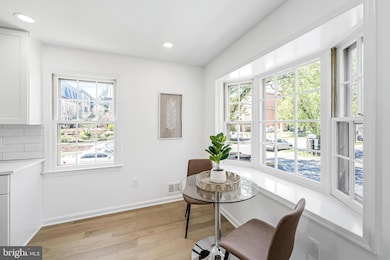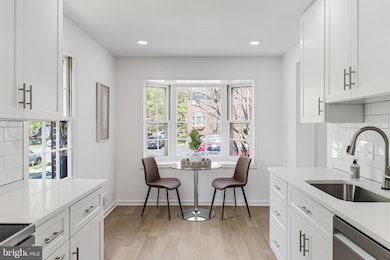
2111 N Lincoln St Arlington, VA 22207
Maywood NeighborhoodEstimated payment $6,199/month
Highlights
- Traditional Architecture
- 1 Fireplace
- 4-minute walk to Maywood Park
- Taylor Elementary School Rated A
- Central Heating and Cooling System
About This Home
Stylish End-Unit Townhome in the Heart of North Arlington's Cherrydale / Maywood NeighborhoodWelcome to 2111 N Lincoln Street – a beautifully updated 3-level brick end-unit townhome offering modern comfort and timeless style in one of Arlington’s most sought-after neighborhoods – Cherrydale/Maywood! This light-filled home features new wide-plank wood flooring on the main level and a completely renovated kitchen boasting sleek quartz countertops, new stainless steel appliances, and stylish new lighting throughout. Upstairs, you’ll find twp spacious bedrooms and two full bathrooms, complemented by new carpeting that continues into the walk-out lower level. The lower level includes a versatile third bedroom, an additional full bathroom, the laundry area, daylight and walk out recreation room with wood burning fireplace and access to the light-filled outdoor space — perfect for guests or a cozy retreat.Additional highlights include a main level powder room, new carpet on the upper and lower levels, and the sought-after privacy of an end-unit with extra windows and natural light. Reserved parking space located next to the unit!Located within walking distance of the Lyon Village Shopping Center, the charming Maywood neighborhood and minutes from Clarendon, metro access, shops, parks, and commuter routes, this turn-key townhome offers the ideal combination of location, layout, and luxury updates. Don’t miss this one!
Open House Schedule
-
Saturday, April 26, 20252:00 to 4:00 pm4/26/2025 2:00:00 PM +00:004/26/2025 4:00:00 PM +00:00Stylish End-Unit Townhome in the Heart of North Arlington's Cherrydale / Maywood Neighborhood Welcome to 2111 N Lincoln Street – a beautifully updated 3-level brick end-unit townhome offering modern comfort and timeless style in one of Arlington’s most sought-after neighborhoods – Cherrydale/Maywood! This light-filled home features new wide-plank wood flooring on the main level and a completely renovated kitchen boasting sleek quartz countertops and new stainless steel appliances!Add to Calendar
-
Sunday, April 27, 20252:00 to 4:00 pm4/27/2025 2:00:00 PM +00:004/27/2025 4:00:00 PM +00:00Add to Calendar
Townhouse Details
Home Type
- Townhome
Est. Annual Taxes
- $7,656
Year Built
- Built in 1979 | Remodeled in 2025
HOA Fees
- $275 Monthly HOA Fees
Home Design
- Traditional Architecture
- Brick Exterior Construction
- Block Foundation
Interior Spaces
- 2,046 Sq Ft Home
- Property has 3 Levels
- 1 Fireplace
- Natural lighting in basement
Bedrooms and Bathrooms
Parking
- 1 Parking Space
- Parking Lot
- 1 Assigned Parking Space
Schools
- Taylor Elementary School
- Dorothy Hamm Middle School
- Washington-Liberty High School
Utilities
- Central Heating and Cooling System
- Electric Water Heater
Listing and Financial Details
- Assessor Parcel Number 05-057-060
Community Details
Overview
- Association fees include common area maintenance, lawn maintenance, management
- Oak Grove Condominiums
- Maywood Subdivision
Pet Policy
- Pets Allowed
Map
Home Values in the Area
Average Home Value in this Area
Tax History
| Year | Tax Paid | Tax Assessment Tax Assessment Total Assessment is a certain percentage of the fair market value that is determined by local assessors to be the total taxable value of land and additions on the property. | Land | Improvement |
|---|---|---|---|---|
| 2024 | $7,656 | $741,100 | $540,000 | $201,100 |
| 2023 | $6,737 | $654,100 | $490,000 | $164,100 |
| 2022 | $6,740 | $654,400 | $485,000 | $169,400 |
| 2021 | $6,722 | $652,600 | $475,000 | $177,600 |
| 2020 | $6,527 | $636,200 | $465,000 | $171,200 |
| 2019 | $6,459 | $629,500 | $450,000 | $179,500 |
| 2018 | $6,275 | $623,800 | $425,000 | $198,800 |
| 2017 | $6,275 | $623,800 | $425,000 | $198,800 |
| 2016 | $6,182 | $623,800 | $425,000 | $198,800 |
| 2015 | $6,172 | $619,700 | $400,000 | $219,700 |
| 2014 | $5,372 | $539,400 | $350,000 | $189,400 |
Property History
| Date | Event | Price | Change | Sq Ft Price |
|---|---|---|---|---|
| 04/22/2025 04/22/25 | For Sale | $949,000 | -- | $464 / Sq Ft |
Deed History
| Date | Type | Sale Price | Title Company |
|---|---|---|---|
| Deed | $205,000 | -- |
Mortgage History
| Date | Status | Loan Amount | Loan Type |
|---|---|---|---|
| Open | $195,000 | Adjustable Rate Mortgage/ARM | |
| Closed | $222,970 | Adjustable Rate Mortgage/ARM | |
| Closed | $225,000 | New Conventional | |
| Closed | $194,750 | No Value Available |
Similar Homes in the area
Source: Bright MLS
MLS Number: VAAR2056230
APN: 05-057-060
- 2101 N Monroe St Unit 214
- 2101 N Monroe St Unit 306
- 2101 N Monroe St Unit 401
- 2029 N Kenmore St
- 2133 N Oakland St
- 2008 N Nelson St
- 2004 N Nelson St
- 2114 N Oakland St
- 3800 Langston Blvd Unit 206
- 2133 N Pollard St
- 3700 Lorcom Ln
- 3206 19th St N
- 2846 Lorcom Ln
- 3553 Nelly Custis Dr
- 2400 N Lincoln St
- 3820 Lorcom Ln
- 4017 22nd St N
- 2822 Lorcom Ln
- 2801 23rd Rd N
- 3173 20th St N
