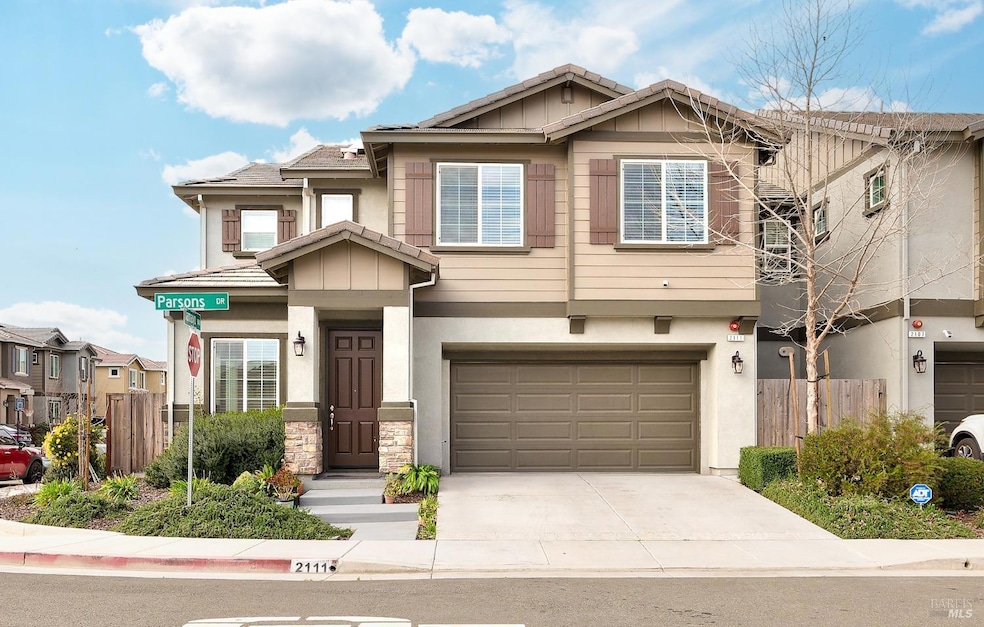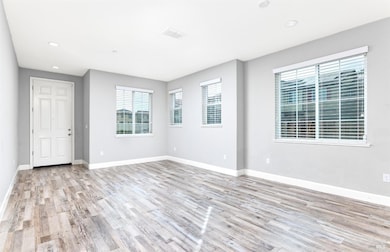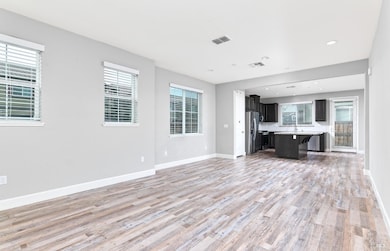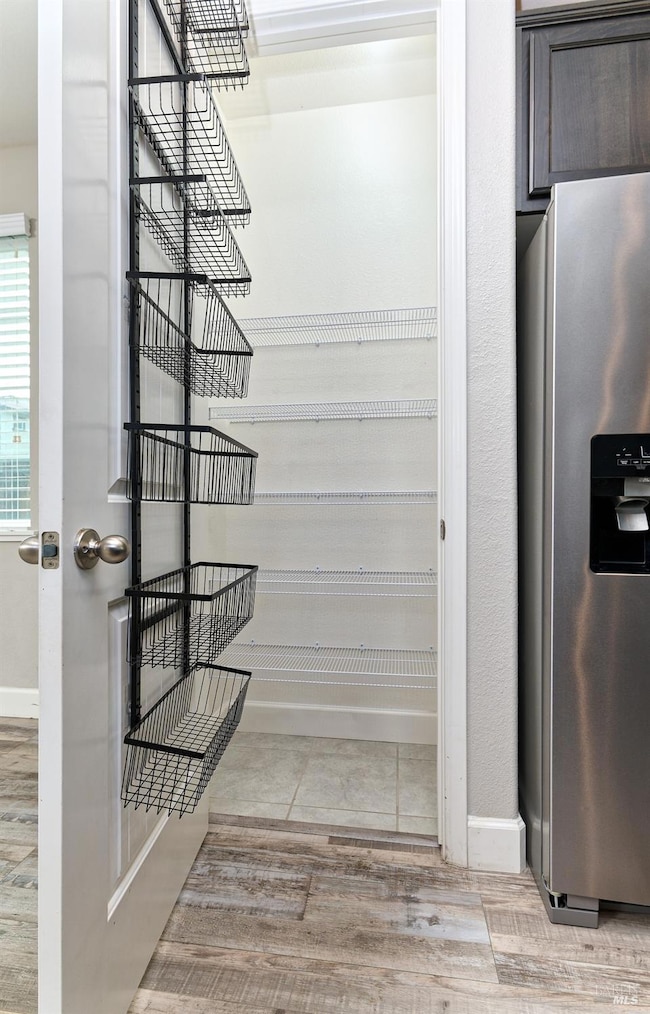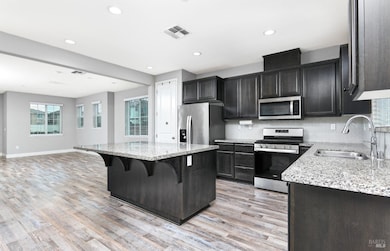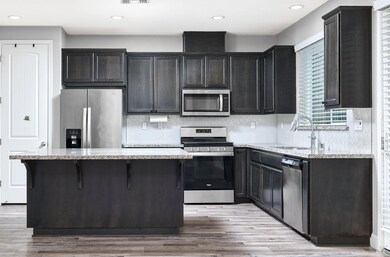
2111 Parsons Dr Fairfield, CA 94533
Estimated payment $4,120/month
Highlights
- Solar Power System
- Loft
- Open Floorplan
- Contemporary Architecture
- Corner Lot
- Granite Countertops
About This Home
Stunning Corner Lot Home - Built in 2021! Discover this bright and inviting premium corner lot home, designed with an open-concept layout perfect for modern living and entertaining. The spacious living and family rooms offer ample comfort, while the gourmet kitchen boasts an oversized island, pantry, soft-close cabinets, and Whirlpool stainless steel appliances (included!). Upstairs, enjoy the convenience of a laundry room with washer and dryer included. The expansive primary suite features a walk-in closet, dual-sink vanity, soaking tub, and separate shower. Additional highlights include generously sized bedrooms, a versatile loft, and a full bath with double sinks. Step outside to a low-maintenance, all-concrete backyard, complete with a charming gazebo. This energy-efficient home also comes with a solar system and an electric vehicle charger. Prime location! Just minutes from Travis AFB, with easy freeway access, shopping, dining, and more nearby. Don't miss this incredible opportunity, schedule your showing today!
Home Details
Home Type
- Single Family
Est. Annual Taxes
- $6,356
Year Built
- Built in 2021 | Remodeled
Lot Details
- 3,084 Sq Ft Lot
- Wood Fence
- Back Yard Fenced
- Landscaped
- Corner Lot
- Front Yard Sprinklers
HOA Fees
- $113 Monthly HOA Fees
Parking
- 2 Car Garage
- Inside Entrance
- Front Facing Garage
- Garage Door Opener
- Driveway
Home Design
- Contemporary Architecture
- Slab Foundation
- Blown Fiberglass Insulation
- Tile Roof
- Fiber Cement Roof
- Stucco
Interior Spaces
- 2,157 Sq Ft Home
- 2-Story Property
- Gas Log Fireplace
- Double Pane Windows
- ENERGY STAR Qualified Windows
- Window Screens
- Family Room with Fireplace
- Open Floorplan
- Living Room
- Dining Room
- Loft
Kitchen
- Walk-In Pantry
- Free-Standing Gas Oven
- Free-Standing Gas Range
- Range Hood
- Microwave
- Dishwasher
- Kitchen Island
- Granite Countertops
- Disposal
Flooring
- Carpet
- Laminate
- Tile
- Vinyl
Bedrooms and Bathrooms
- 3 Bedrooms
- Primary Bedroom Upstairs
- Walk-In Closet
- Primary Bathroom is a Full Bathroom
- Quartz Bathroom Countertops
- Tile Bathroom Countertop
- Secondary Bathroom Double Sinks
- Soaking Tub
- Bathtub with Shower
- Separate Shower
Laundry
- Laundry Room
- Laundry on upper level
- Dryer
- Washer
- 220 Volts In Laundry
Home Security
- Security System Owned
- Carbon Monoxide Detectors
- Fire and Smoke Detector
Eco-Friendly Details
- Energy-Efficient Insulation
- Grid-tied solar system exports excess electricity
- Energy-Efficient Thermostat
- Solar Power System
Outdoor Features
- Gazebo
Utilities
- Forced Air Zoned Heating and Cooling System
- 220 Volts
- 220 Volts in Kitchen
- Natural Gas Connected
- ENERGY STAR Qualified Water Heater
Listing and Financial Details
- Assessor Parcel Number 0038-273-060
Community Details
Overview
- Association fees include common areas
- Ivy Crossing c/o Homeownermanagement Association, Phone Number (925) 937-1011
- Ivy Crossing Subdivision
Recreation
- Community Playground
- Park
Building Details
- Net Lease
Map
Home Values in the Area
Average Home Value in this Area
Tax History
| Year | Tax Paid | Tax Assessment Tax Assessment Total Assessment is a certain percentage of the fair market value that is determined by local assessors to be the total taxable value of land and additions on the property. | Land | Improvement |
|---|---|---|---|---|
| 2024 | $6,356 | $633,646 | $159,181 | $474,465 |
| 2023 | $6,219 | $621,222 | $156,060 | $465,162 |
| 2022 | $6,204 | $609,042 | $153,000 | $456,042 |
| 2021 | $1,032 | $597,100 | $150,000 | $447,100 |
| 2020 | $1,008 | $88,680 | $88,680 | $0 |
| 2019 | $285 | $24,480 | $24,480 | $0 |
Property History
| Date | Event | Price | Change | Sq Ft Price |
|---|---|---|---|---|
| 04/16/2025 04/16/25 | Price Changed | $623,000 | 0.0% | $289 / Sq Ft |
| 04/16/2025 04/16/25 | For Sale | $623,000 | -0.3% | $289 / Sq Ft |
| 04/05/2025 04/05/25 | Pending | -- | -- | -- |
| 02/24/2025 02/24/25 | For Sale | $625,000 | 0.0% | $290 / Sq Ft |
| 02/21/2025 02/21/25 | Pending | -- | -- | -- |
| 01/31/2025 01/31/25 | For Sale | $625,000 | -- | $290 / Sq Ft |
Deed History
| Date | Type | Sale Price | Title Company |
|---|---|---|---|
| Grant Deed | $597,500 | Old Republic Title Company |
Mortgage History
| Date | Status | Loan Amount | Loan Type |
|---|---|---|---|
| Open | $597,135 | VA |
Similar Homes in the area
Source: MetroList
MLS Number: 325008059
APN: 0038-273-060
- 140 Segovia Dr
- 150 Segovia Dr
- 36 Segovia Dr
- 1698 Tucson Cir
- 1704 Newark Ln
- 1609 Mcguire Cir
- 120 Century Ct
- 2260 Benet Ct
- 1471 Monitor Ave
- 752 Chula Vista Way
- 1317 Rebecca Dr
- 4465 Olive Ave
- 1571 Luminate Ln
- 728 Monte Carlo Dr
- 1571 Feast Ct
- 1461 Festival Ln
- 1477 Festival Ln
- 1465 Monument Ln
- 2379 Currier Place
- 1229 Willet Ct
