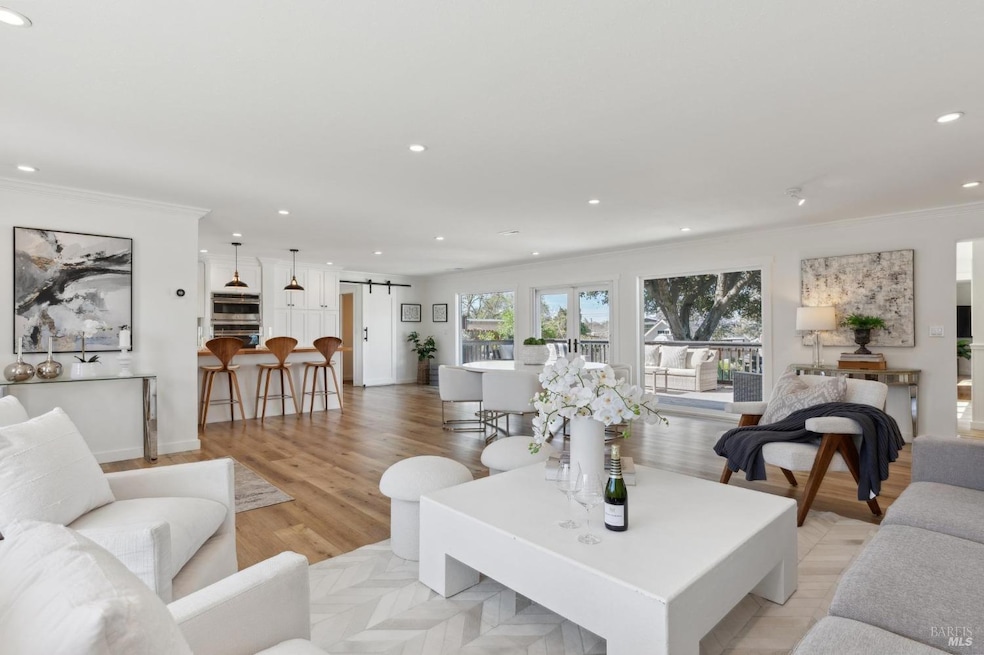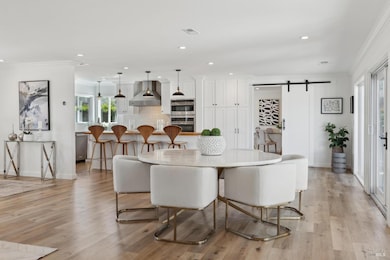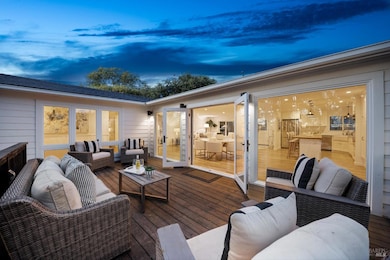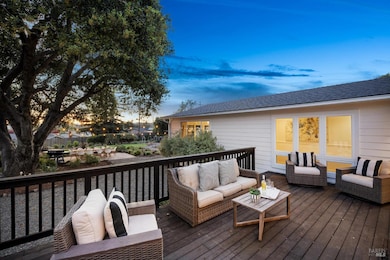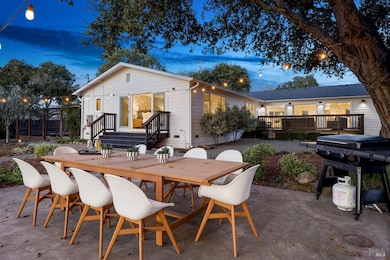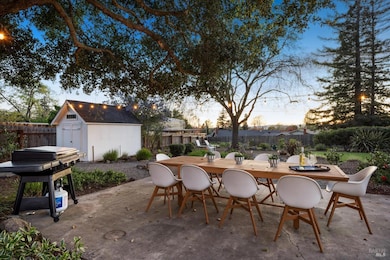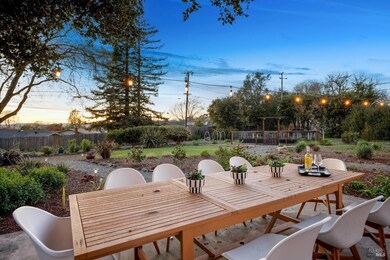
2111 Penny Ln Napa, CA 94559
Shurtleff NeighborhoodEstimated payment $12,419/month
Highlights
- Home Theater
- 0.63 Acre Lot
- Deck
- Custom Home
- Vineyard View
- Private Lot
About This Home
Located at end of a country lane on desirable East Side of Napa minutes to downtown & walking distance to Skyline Park lies a remodeled modern farmhouse style single level home on .63 acre with room for pool, pickleball, bocce & more. 2524 sq ft 4 BDRM 2.5 BA featuring spacious & luxurious main ensuite with sliding glass doors that open to private deck with views of the stunning grounds, large walk-in closet with built-ins & spa-like bath offering furniture grade double sink vanity, free-standing tub & walk-in stall shower with dual shower heads. One of the 4 BDRMs currently used as media room & office. Expansive great room with seating & dining areas opens to modern kitchen featuring center island with counter seating, Shaw farmhouse sink & stainless appliances including Bertazzoni gas cooktop with Viking hood, GE Oven & microwave, Viking DW & LG refrigerator. French doors open to spectacular backyard with deck, large outdoor entertaining terrace, majestic oak tree, bistro lighting, garden beds & fruit orchard for farm to table wine country living! Additional features include newer roof, owned solar, tankless water heater, 2 EV chargers with ample parking, Nest thermostat, Rachio irrigation controller, August smart lock, natural gas, public sewer & storage building!
Open House Schedule
-
Sunday, April 27, 202512:00 to 3:00 pm4/27/2025 12:00:00 PM +00:004/27/2025 3:00:00 PM +00:00Located on the desirable East Side of Napa minutes to downtown & walking distance to Skyline Park lies a remodeled modern farmhouse style single level home on .63 acre w/room for pool, pickleball, bocce & more. 2524 sf 4 BDRM 2.5 BA featuring spacious & luxurious main ensuite w/sliding glass doors that open to private deck w/views of the stunning grounds, large walk-in closet w/built-ins & spa-like bath offering double sink vanity, free-standing tub & walk-in stall shower w/dual shower heads. One of the 4 BDRMs currently used as media room & office. Expansive great room w/seating & dining areas opens to modern kitchen featuring center island w/counter seating, Shaw farmhouse sink & stainless appliances including Bertazzoni gas cooktop w/Viking hood, GE Oven & microwave, Viking DW & LG refrigerator. French doors open to spectacular backyard w/deck, large outdoor entertaining terrace, majestic oak tree, bistro lighting, garden beds & fruit orchard for farm to table wine country living! Additional features include newer roof, owned solar, tankless water heater, 2 EV chargers w/ample parking, Nest thermostat, Rachio irrigation controller, August smart lock, natural gas & public sewer!Add to Calendar
Home Details
Home Type
- Single Family
Est. Annual Taxes
- $15,677
Year Built
- Built in 1954 | Remodeled
Lot Details
- 0.63 Acre Lot
- Property is Fully Fenced
- Private Lot
Property Views
- Vineyard
- Mountain
Home Design
- Custom Home
- Composition Roof
Interior Spaces
- 2,524 Sq Ft Home
- 1-Story Property
- Formal Entry
- Great Room
- Family Room Off Kitchen
- Home Theater
Kitchen
- Breakfast Bar
- Built-In Gas Oven
- Gas Cooktop
- Range Hood
- Microwave
- Dishwasher
- Kitchen Island
- Butcher Block Countertops
- Concrete Kitchen Countertops
- Disposal
Flooring
- Wood
- Tile
Bedrooms and Bathrooms
- 4 Bedrooms
- Walk-In Closet
- Bathroom on Main Level
- Quartz Bathroom Countertops
- Tile Bathroom Countertop
- Dual Sinks
- Bathtub with Shower
- Window or Skylight in Bathroom
Laundry
- Laundry Room
- Dryer
- Washer
Home Security
- Carbon Monoxide Detectors
- Fire and Smoke Detector
Parking
- 4 Parking Spaces
- Guest Parking
- Uncovered Parking
Outdoor Features
- Deck
- Shed
Utilities
- Central Heating and Cooling System
- Natural Gas Connected
- Well
- Tankless Water Heater
Listing and Financial Details
- Assessor Parcel Number 046-481-026-000
Map
Home Values in the Area
Average Home Value in this Area
Tax History
| Year | Tax Paid | Tax Assessment Tax Assessment Total Assessment is a certain percentage of the fair market value that is determined by local assessors to be the total taxable value of land and additions on the property. | Land | Improvement |
|---|---|---|---|---|
| 2023 | $15,677 | $1,340,250 | $600,432 | $739,818 |
| 2022 | $15,187 | $1,313,971 | $588,659 | $725,312 |
| 2021 | $14,969 | $1,288,208 | $577,117 | $711,091 |
| 2020 | $14,858 | $1,275,000 | $571,200 | $703,800 |
| 2019 | $12,090 | $1,020,000 | $459,000 | $561,000 |
| 2018 | $11,948 | $1,000,000 | $450,000 | $550,000 |
| 2017 | $8,133 | $660,924 | $316,873 | $344,051 |
| 2016 | $7,980 | $647,965 | $310,660 | $337,305 |
| 2015 | $6,575 | $555,889 | $305,994 | $249,895 |
| 2014 | $2,435 | $182,949 | $84,502 | $98,447 |
Property History
| Date | Event | Price | Change | Sq Ft Price |
|---|---|---|---|---|
| 03/31/2025 03/31/25 | For Sale | $1,995,000 | +59.6% | $790 / Sq Ft |
| 05/01/2019 05/01/19 | Sold | $1,250,000 | 0.0% | $495 / Sq Ft |
| 04/24/2019 04/24/19 | Pending | -- | -- | -- |
| 03/26/2019 03/26/19 | For Sale | $1,250,000 | +25.0% | $495 / Sq Ft |
| 10/26/2017 10/26/17 | Sold | $1,000,000 | 0.0% | $397 / Sq Ft |
| 10/23/2017 10/23/17 | Pending | -- | -- | -- |
| 09/06/2017 09/06/17 | For Sale | $1,000,000 | -- | $397 / Sq Ft |
Deed History
| Date | Type | Sale Price | Title Company |
|---|---|---|---|
| Grant Deed | $1,250,000 | First American Title Company | |
| Grant Deed | $1,000,000 | First American Title Company | |
| Interfamily Deed Transfer | -- | None Available | |
| Grant Deed | $545,000 | First American Title Company |
Mortgage History
| Date | Status | Loan Amount | Loan Type |
|---|---|---|---|
| Open | $100,000 | Credit Line Revolving | |
| Open | $1,000,000 | New Conventional | |
| Closed | $1,000,000 | New Conventional | |
| Previous Owner | $636,150 | New Conventional | |
| Previous Owner | $436,000 | New Conventional | |
| Previous Owner | $250,000 | Credit Line Revolving | |
| Previous Owner | $178,500 | Unknown |
Similar Homes in Napa, CA
Source: Bay Area Real Estate Information Services (BAREIS)
MLS Number: 325026442
APN: 046-481-026
- 1432 Perkins St
- 2180 Patton Ave
- 2188 Patton Ave
- 2108 Imola Ave Unit A
- 2114 Russell St
- 2044 Wildwood Ct
- 1163 Republic Ave
- 1206 Cayetano Dr
- 48 Belvedere Ct
- 1112 London Way
- 1151 Wyatt Ave
- 1105 4th Ave
- 1088 Shetler Ave
- 105 Kreuzer Ln
- 1059 Oakmont Ct
- 1912 Twin Creeks Ct
- 218 Saffron Ct
- 1096 Terrace Dr
- 150 Silverado Trail Unit 68
- 150 Silverado Trail Unit 20
