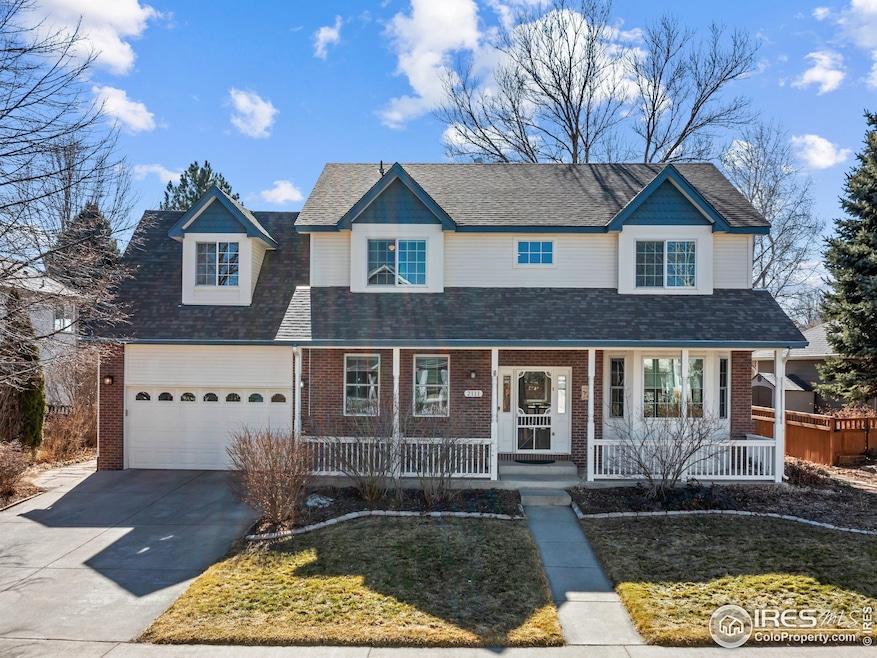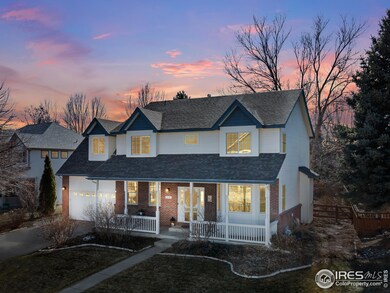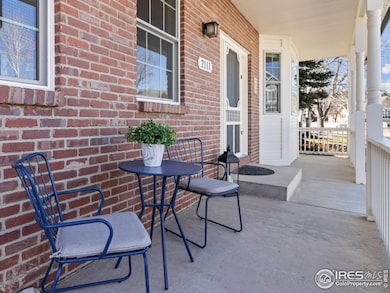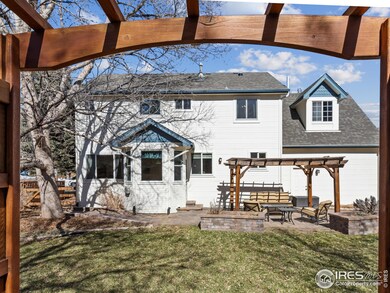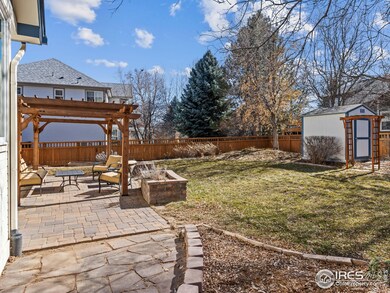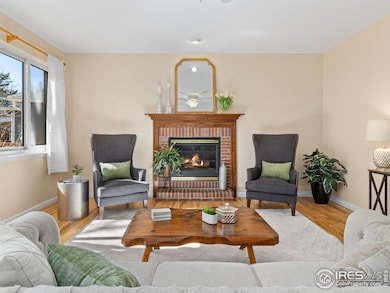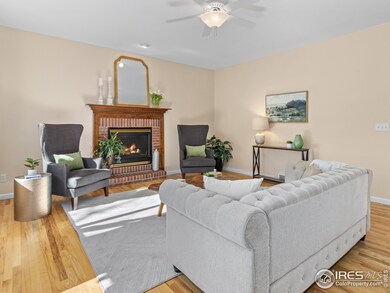
2111 Pintail Dr Longmont, CO 80504
Pike NeighborhoodEstimated payment $5,320/month
Highlights
- Wood Flooring
- Home Office
- Eat-In Kitchen
- Niwot High School Rated A
- 2 Car Attached Garage
- Walk-In Closet
About This Home
Welcome to Your New Home at 2111 Pintail Drive, in Longmont CO. Step into this beautifully maintained 4-bedroom, 4-bathroom residence, where comfort meets contemporary living. Located in south Longmont, this home offers a blend of style and functionality that caters to a relaxed yet sophisticated lifestyle. Its inviting layout features a cozy gas fireplace that serves as the focal point of the living area, perfect for Colorado's chilly evenings.The kitchen is fully equipped with all necessary appliances, along with a handy pantry for additional storage. Adjacent to the kitchen, the utility room offers extra storage, enhancing the home's practical appeal. The remodeled primary bathroom with heated floors (2021), has been designed to provide comfort and luxury including 2 closets and an abundance of light. The finished basement adds flexible living space, ideal for entertainment, a home gym, or an additional bedroom option. Significant additional updates include refinished hardwood floors (2022), a new furnace (2018), a replaced roof (2016), and a hot water heater (2020), ensuring the home's systems are up-to-date and efficient. All windows on the main level and a select number on the upper level have been replaced, providing peace of mind and energy efficiency. This property boasts one of the largest lots in the neighborhood, a charming Pergola with shade and a garden shed, both included, set against a backdrop of beautifully maintained landscaping. Nestled close to Left Hand Creek, Left Hand Park, and the LOBO Trail that leads to Boulder, this home is ideally positioned for outdoor enthusiasts. The neighborhood is not only scenic but also offers excellent academic opportunities as part of the Niwot High School district, known for its International Baccalaureate (IB) Diploma Programme. Plus, with easy access to the City of Longmont Recreation Center and the Village at the Peaks Mall, all your recreational and shopping needs are just a short drive away.
Home Details
Home Type
- Single Family
Est. Annual Taxes
- $5,128
Year Built
- Built in 1998
Lot Details
- 8,634 Sq Ft Lot
- Wood Fence
- Sprinkler System
HOA Fees
- $10 Monthly HOA Fees
Parking
- 2 Car Attached Garage
- Garage Door Opener
Home Design
- Composition Roof
- Composition Shingle
Interior Spaces
- 2,735 Sq Ft Home
- 2-Story Property
- Ceiling Fan
- Gas Log Fireplace
- Window Treatments
- French Doors
- Dining Room
- Home Office
Kitchen
- Eat-In Kitchen
- Electric Oven or Range
- Microwave
- Dishwasher
Flooring
- Wood
- Carpet
Bedrooms and Bathrooms
- 4 Bedrooms
- Walk-In Closet
Laundry
- Laundry on main level
- Dryer
- Washer
Outdoor Features
- Patio
- Outdoor Storage
Schools
- Indian Peaks Elementary School
- Sunset Middle School
- Niwot High School
Utilities
- Whole House Fan
- Forced Air Heating and Cooling System
- Baseboard Heating
- High Speed Internet
- Satellite Dish
- Cable TV Available
Community Details
- Association fees include common amenities
- Built by Chanin Builders Inc
- The Farm At Creekside Subdivision
Listing and Financial Details
- Assessor Parcel Number R0128222
Map
Home Values in the Area
Average Home Value in this Area
Tax History
| Year | Tax Paid | Tax Assessment Tax Assessment Total Assessment is a certain percentage of the fair market value that is determined by local assessors to be the total taxable value of land and additions on the property. | Land | Improvement |
|---|---|---|---|---|
| 2024 | $5,058 | $53,613 | $8,046 | $45,567 |
| 2023 | $5,058 | $53,613 | $11,732 | $45,567 |
| 2022 | $4,371 | $44,175 | $8,966 | $35,209 |
| 2021 | $4,428 | $45,446 | $9,224 | $36,222 |
| 2020 | $3,808 | $39,197 | $12,370 | $26,827 |
| 2019 | $3,748 | $39,197 | $12,370 | $26,827 |
| 2018 | $3,307 | $34,819 | $10,296 | $24,523 |
| 2017 | $3,262 | $38,495 | $11,383 | $27,112 |
| 2016 | $3,242 | $33,918 | $11,383 | $22,535 |
| 2015 | $3,089 | $30,344 | $7,244 | $23,100 |
| 2014 | $2,834 | $30,344 | $7,244 | $23,100 |
Property History
| Date | Event | Price | Change | Sq Ft Price |
|---|---|---|---|---|
| 03/06/2025 03/06/25 | For Sale | $875,000 | -- | $320 / Sq Ft |
Deed History
| Date | Type | Sale Price | Title Company |
|---|---|---|---|
| Warranty Deed | $243,734 | -- | |
| Warranty Deed | $51,900 | -- |
Mortgage History
| Date | Status | Loan Amount | Loan Type |
|---|---|---|---|
| Open | $130,000 | Credit Line Revolving | |
| Closed | $181,000 | New Conventional | |
| Closed | $209,000 | Unknown | |
| Closed | $30,000 | Credit Line Revolving | |
| Closed | $215,600 | No Value Available | |
| Previous Owner | $205,000 | No Value Available |
Similar Homes in Longmont, CO
Source: IRES MLS
MLS Number: 1027817
APN: 1315163-22-014
- 2111 Pintail Dr
- 2014 Pintail Dr
- 2116 Springs Place
- 2215 Barn Swallow Dr
- 2245 Ridgeview Way
- 2066 Ridgeview Way
- 1749 Foster Dr
- 2114 Summitview Dr
- 1624 Foster Dr
- 2121 Jade Way
- 1313 Jade Ln
- 1312 Jade Ln
- 1321 Onyx Cir
- 1935 Diamond Dr
- 2051 Emerald Dr
- 1315 Brookfield Dr
- 3469 Larkspur Dr
- 1414 S Bowen St
- 1529 Ashcroft Dr
- 920 Neon Forest Cir
