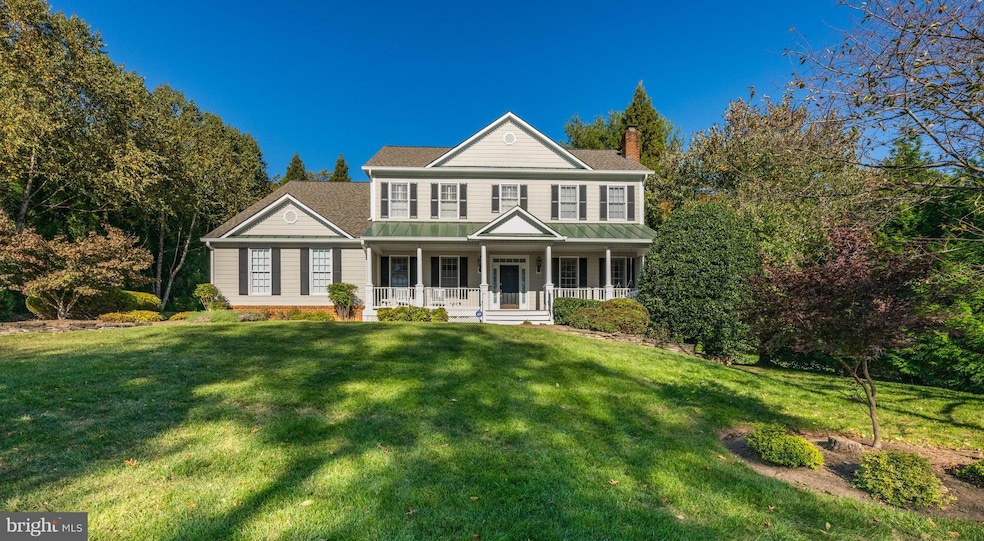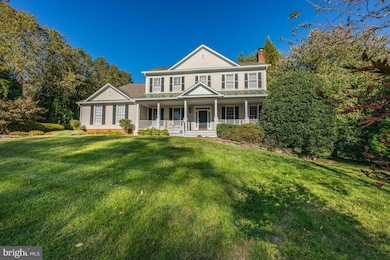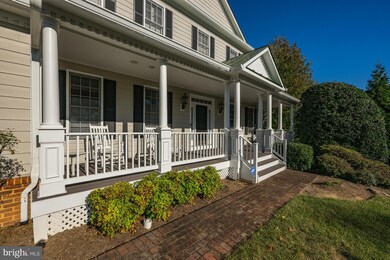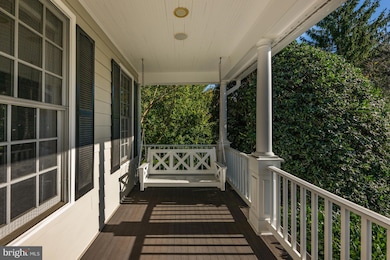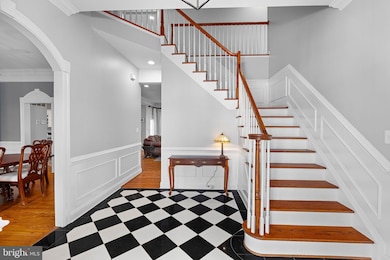
2111 Powhatan St Falls Church, VA 22043
Highlights
- Eat-In Gourmet Kitchen
- Open Floorplan
- Deck
- Haycock Elementary School Rated A
- Colonial Architecture
- Wood Flooring
About This Home
As of March 2025Charming farm-house style colonial located on the Falls Church/McLean border with convenient access to downtown McLean, Tysons, Falls Church and N Arlington. Exquisitely maintained, this home features 5 bedrooms and 4.5 baths with over 5,000 sq ft of living space on three levels. A modern, open floor plan features 10’ ceilings on the main level, chef’s kitchen with stainless-steel appliances, abundant storage (including a butler’s pantry), spacious informal dining area and family room with wood-burning fireplace (gas logs installed). The private rear deck overlooks the large backyard screened by mature landscaping. The formal living room features beautiful crown molding and an additional wood-burning fireplace. An office is tucked away in the back. Upstairs has newly installed hardwood floors in the hall and primary suite and new carpet in the secondary bedrooms. The primary suite includes a cozy gas fireplace, spacious dressing area, walk-in closet and bath with dual vanities, walk-in glass shower and jacuzzi tub. Three additional bedrooms and two baths are also on the upper level. The walk-out lower level has been freshly painted and offers a flexible floor space with room for reading, playing or watching television. A fifth bedroom and full bath can also be found here. All sited on a beautifully landscaped ½ acre lot. Additional updates to this home include: rebuilt front porch with composite decking (2022), hot water heater (2022), main-level HVAC (2022), Hardie plank siding, gutters & downspouts (2020), French drain in backyard (2020), roof (2018). McLEAN SCHOOLS: Haycock ES, Longfellow MS, McLean HS.
Home Details
Home Type
- Single Family
Est. Annual Taxes
- $18,061
Year Built
- Built in 2000
Lot Details
- 0.45 Acre Lot
- Property is zoned 120
Parking
- 2 Car Attached Garage
- Side Facing Garage
- Garage Door Opener
Home Design
- Colonial Architecture
- Farmhouse Style Home
- Shingle Roof
Interior Spaces
- Property has 3 Levels
- Open Floorplan
- Chair Railings
- Crown Molding
- Wainscoting
- Ceiling height of 9 feet or more
- Ceiling Fan
- Recessed Lighting
- 3 Fireplaces
- Fireplace With Glass Doors
- Fireplace Mantel
- Gas Fireplace
- Window Treatments
- French Doors
- Six Panel Doors
- Mud Room
- Entrance Foyer
- Family Room Off Kitchen
- Sitting Room
- Living Room
- Dining Room
- Den
- Library
- Game Room
- Storage Room
- Utility Room
- Home Gym
- Wood Flooring
- Alarm System
Kitchen
- Eat-In Gourmet Kitchen
- Breakfast Room
- Butlers Pantry
- Stove
- Range Hood
- Microwave
- Ice Maker
- Dishwasher
- Kitchen Island
- Upgraded Countertops
- Disposal
Bedrooms and Bathrooms
- En-Suite Primary Bedroom
- En-Suite Bathroom
- In-Law or Guest Suite
Laundry
- Laundry Room
- Dryer
- Washer
- Laundry Chute
Finished Basement
- Walk-Out Basement
- Basement Fills Entire Space Under The House
- Rear Basement Entry
- Basement Windows
Outdoor Features
- Deck
- Playground
- Porch
Schools
- Haycock Elementary School
- Longfellow Middle School
- Mclean High School
Utilities
- Forced Air Heating and Cooling System
- Vented Exhaust Fan
- Natural Gas Water Heater
- Cable TV Available
Community Details
- No Home Owners Association
- Built by CUSTOM BUILT
- Crimmins Subdivision, Front Porch Farm House Floorplan
Listing and Financial Details
- Tax Lot 1C
- Assessor Parcel Number 0411 16 0001C
Map
Home Values in the Area
Average Home Value in this Area
Property History
| Date | Event | Price | Change | Sq Ft Price |
|---|---|---|---|---|
| 03/31/2025 03/31/25 | Sold | $2,005,000 | +5.5% | $383 / Sq Ft |
| 02/17/2025 02/17/25 | Pending | -- | -- | -- |
| 02/12/2025 02/12/25 | For Sale | $1,900,000 | -- | $363 / Sq Ft |
Tax History
| Year | Tax Paid | Tax Assessment Tax Assessment Total Assessment is a certain percentage of the fair market value that is determined by local assessors to be the total taxable value of land and additions on the property. | Land | Improvement |
|---|---|---|---|---|
| 2024 | $18,061 | $1,528,650 | $710,000 | $818,650 |
| 2023 | $17,154 | $1,489,740 | $710,000 | $779,740 |
| 2022 | $16,491 | $1,413,740 | $634,000 | $779,740 |
| 2021 | $15,623 | $1,305,740 | $526,000 | $779,740 |
| 2020 | $15,754 | $1,305,740 | $526,000 | $779,740 |
| 2019 | $14,639 | $1,259,610 | $517,000 | $742,610 |
| 2018 | $16,301 | $1,225,660 | $497,000 | $728,660 |
| 2017 | $15,346 | $1,296,090 | $497,000 | $799,090 |
| 2016 | $15,313 | $1,296,090 | $497,000 | $799,090 |
| 2015 | $14,440 | $1,267,820 | $492,000 | $775,820 |
| 2014 | $14,295 | $1,257,820 | $482,000 | $775,820 |
Mortgage History
| Date | Status | Loan Amount | Loan Type |
|---|---|---|---|
| Open | $1,355,000 | New Conventional | |
| Previous Owner | $770,000 | New Conventional | |
| Previous Owner | $367,200 | New Conventional | |
| Previous Owner | $729,750 | Adjustable Rate Mortgage/ARM | |
| Previous Owner | $793,125 | New Conventional |
Deed History
| Date | Type | Sale Price | Title Company |
|---|---|---|---|
| Deed | $2,005,000 | Commonwealth Land Title | |
| Warranty Deed | $1,275,000 | -- | |
| Deed | $1,057,500 | -- |
Similar Homes in Falls Church, VA
Source: Bright MLS
MLS Number: VAFX2220676
APN: 0411-16-0001C
- 6449 Orland St
- 2148 Crimmins Ln
- 2013A Lorraine Ave
- 6528 36th St N
- 3207 N Tacoma St
- 6305 36th St N
- 3514 N Potomac St
- 3501 N Powhatan St
- 6307 35th St N
- 2231 N Tuckahoe St
- 3514 N Ohio St
- 6609 Rockmont Ct
- 2022 Rockingham St
- 2213 Boxwood Dr
- 2079 Hopewood Dr
- 3010 N Tacoma St
- 2012 Rockingham St
- 6511 Ivy Hill Dr
- 1907 Bargo Ct
- 6580 Williamsburg Blvd
