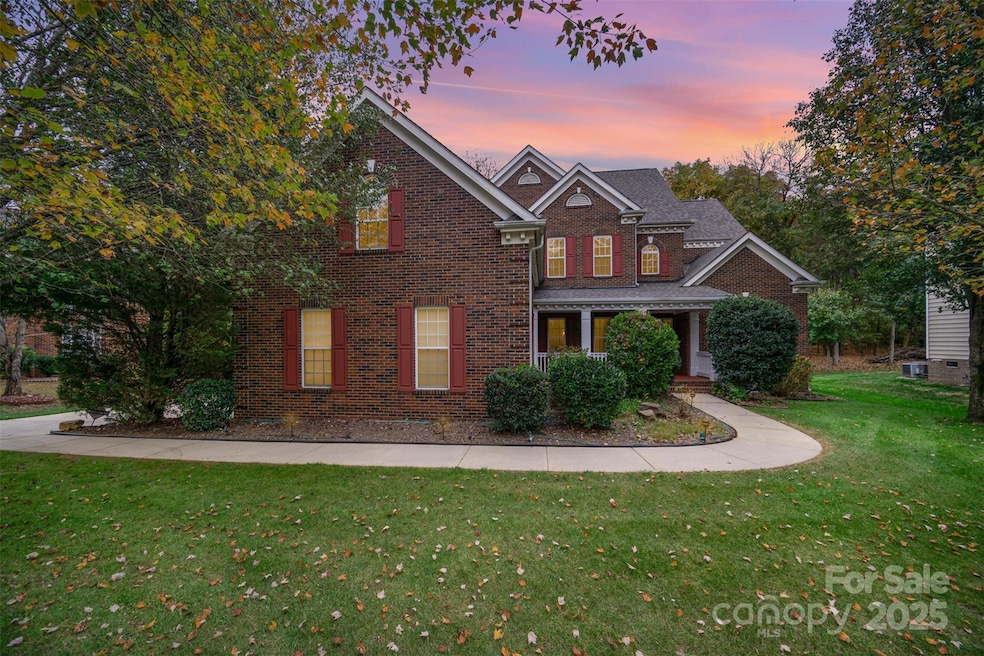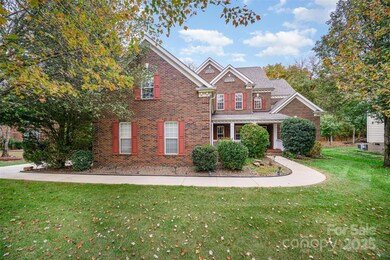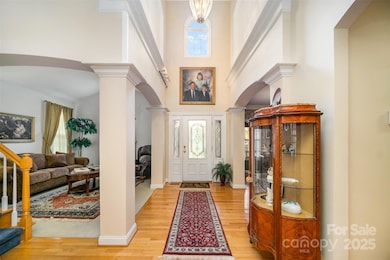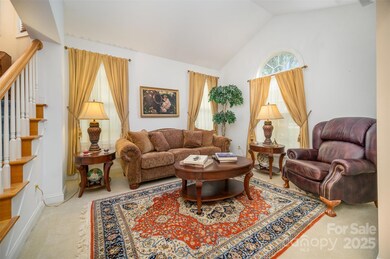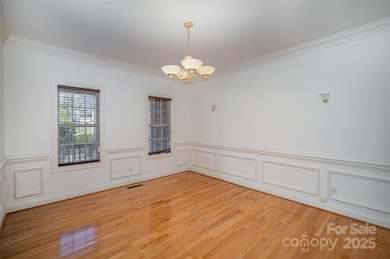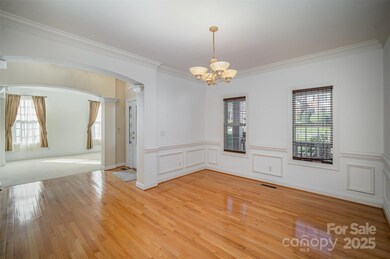
2111 Priory Ct Charlotte, NC 28262
Mallard Creek-Withrow Downs NeighborhoodHighlights
- Deck
- Wooded Lot
- Wood Flooring
- Private Lot
- Traditional Architecture
- Covered patio or porch
About This Home
As of April 2025This well maintained home located on a quiet cul-de-sac lot, offers the perfect blend of comfort, privacy, and versatility. With a bedroom and full bath on the main level, it’s ideal for guests, a home office, or multi-generational living. The living areas are designed with an open-concept layout, creating a bright, airy atmosphere that’s perfect for both everyday living and entertaining. The primary suite offers a private retreat with a spacious walk-in closet, an en-suite bathroom with dual vanities, a soaking tub, and a separate shower. Add'l bedrooms provide generous space for family, guests, or hobbies. This home boasts an impressive bonus room that can easily serve as a media room, playroom, or home office. The outdoor space is just as impressive, with a private, well-maintained backyard offering plenty of room for gardening, outdoor dining, or simply unwinding in your own peaceful retreat. Bonus room furniture to stay with an acceptable offer.
Last Agent to Sell the Property
Allen Tate Concord Brokerage Email: debbie.higgs@allentate.com License #207790

Home Details
Home Type
- Single Family
Est. Annual Taxes
- $4,298
Year Built
- Built in 2000
Lot Details
- Cul-De-Sac
- Back Yard Fenced
- Private Lot
- Wooded Lot
HOA Fees
- $47 Monthly HOA Fees
Parking
- 3 Car Attached Garage
- Garage Door Opener
Home Design
- Traditional Architecture
- Brick Exterior Construction
- Vinyl Siding
Interior Spaces
- 2-Story Property
- Great Room with Fireplace
- Crawl Space
- Pull Down Stairs to Attic
Kitchen
- Electric Oven
- Electric Range
- Microwave
- Dishwasher
- Disposal
Flooring
- Wood
- Tile
- Vinyl
Bedrooms and Bathrooms
- 4 Full Bathrooms
Outdoor Features
- Deck
- Covered patio or porch
- Shed
Utilities
- Forced Air Heating and Cooling System
Community Details
- Fountaingrove HOA
- Built by Shea
- Fountaingrove Subdivision, Belaire Floorplan
- Mandatory home owners association
Listing and Financial Details
- Assessor Parcel Number 029-126-25
Map
Home Values in the Area
Average Home Value in this Area
Property History
| Date | Event | Price | Change | Sq Ft Price |
|---|---|---|---|---|
| 04/15/2025 04/15/25 | Sold | $635,000 | 0.0% | $164 / Sq Ft |
| 02/27/2025 02/27/25 | Price Changed | $635,000 | -2.3% | $164 / Sq Ft |
| 11/06/2024 11/06/24 | For Sale | $650,000 | -- | $167 / Sq Ft |
Tax History
| Year | Tax Paid | Tax Assessment Tax Assessment Total Assessment is a certain percentage of the fair market value that is determined by local assessors to be the total taxable value of land and additions on the property. | Land | Improvement |
|---|---|---|---|---|
| 2023 | $4,298 | $547,300 | $92,000 | $455,300 |
| 2022 | $3,732 | $373,700 | $60,000 | $313,700 |
| 2021 | $3,721 | $373,700 | $60,000 | $313,700 |
| 2020 | $3,713 | $373,700 | $60,000 | $313,700 |
| 2019 | $3,698 | $373,700 | $60,000 | $313,700 |
| 2018 | $3,546 | $264,700 | $52,500 | $212,200 |
| 2017 | $3,489 | $264,700 | $52,500 | $212,200 |
| 2016 | $1,767 | $264,700 | $52,500 | $212,200 |
| 2015 | $1,755 | $264,700 | $52,500 | $212,200 |
| 2014 | $1,762 | $0 | $0 | $0 |
Mortgage History
| Date | Status | Loan Amount | Loan Type |
|---|---|---|---|
| Open | $508,000 | New Conventional | |
| Closed | $508,000 | New Conventional | |
| Previous Owner | $137,200 | New Conventional | |
| Previous Owner | $145,000 | Unknown | |
| Previous Owner | $192,500 | Purchase Money Mortgage | |
| Previous Owner | $320,000 | Fannie Mae Freddie Mac | |
| Previous Owner | $40,000 | Stand Alone Second | |
| Previous Owner | $276,000 | Unknown | |
| Previous Owner | $50,000 | Credit Line Revolving | |
| Previous Owner | $274,000 | Unknown | |
| Previous Owner | $77,500 | Credit Line Revolving | |
| Previous Owner | $273,812 | Purchase Money Mortgage | |
| Closed | $51,340 | No Value Available |
Deed History
| Date | Type | Sale Price | Title Company |
|---|---|---|---|
| Warranty Deed | $635,000 | Tryon Title | |
| Warranty Deed | $635,000 | Tryon Title | |
| Warranty Deed | $385,000 | None Available | |
| Warranty Deed | $342,500 | -- |
Similar Homes in the area
Source: Canopy MLS (Canopy Realtor® Association)
MLS Number: 4197832
APN: 029-126-25
- 11023 Alnwick Ct
- 1224 Bershire Ln Unit 12
- 12011 Olden Ct
- 1917 Galloway Rd Unit Lot 48
- 1909 Galloway Rd Unit Lot 46
- 2033 Bayou Trace Dr Unit Lot 7
- 4007 Bourne Ct Unit Lot 42
- 4003 Bourne Ct Unit Lot 41
- 5004 Rill Ct Unit 37
- 2113 Bayou Trace Dr Unit Lot 12
- 2109 Bayou Trace Dr Unit Lot 11
- 2105 Bayou Trace Dr Unit Lot 10
- 1730 Sanridge Wind Ln
- 1726 Sanridge Wind Ln Unit 73
- 2014 Arbor Crest Ct
- 1522 Ladora Dr
- 1412 Galloway Rd
- 2306 Cota Ct
- 1354 Galloway Rd
- 1342 Galloway Rd Unit 132
