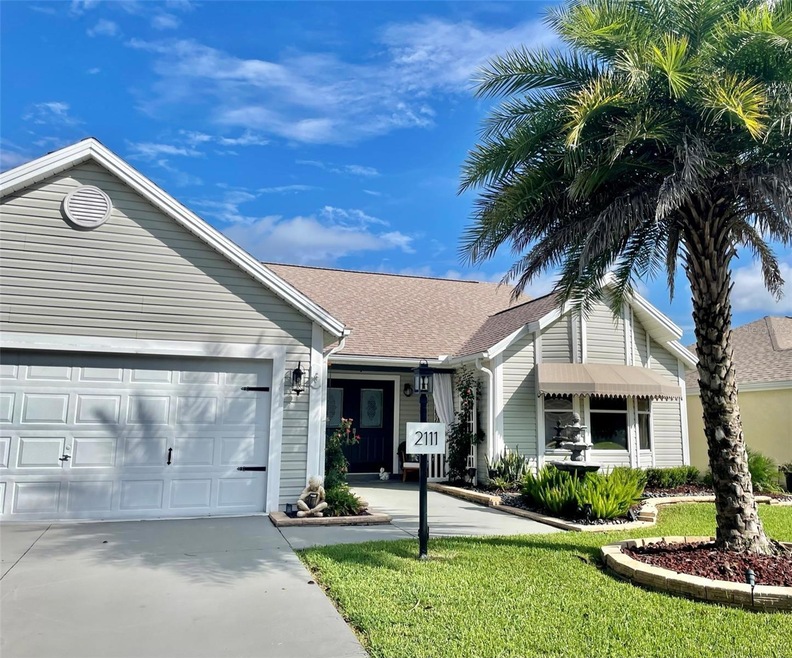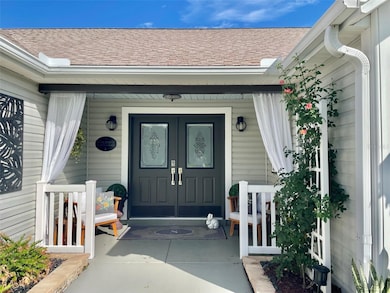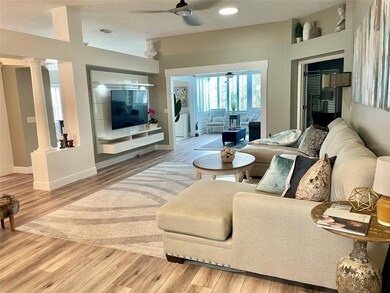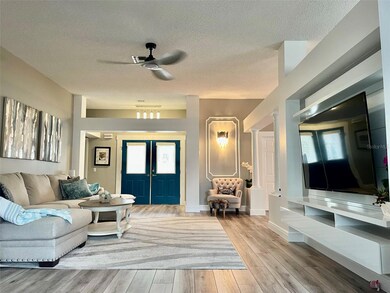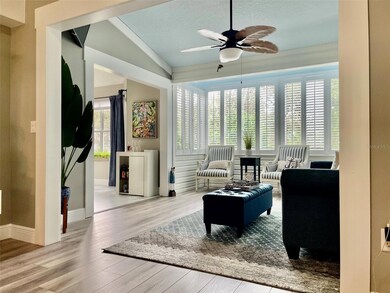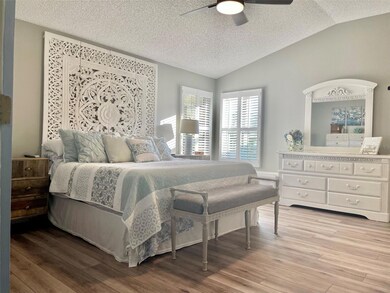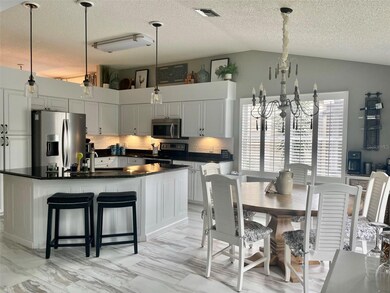
2111 Sansores St Lady Lake, FL 32159
Village of Santo Domingo NeighborhoodHighlights
- Boat Ramp
- Fitness Center
- Open Floorplan
- Golf Course Community
- Senior Community
- Clubhouse
About This Home
As of May 2024Stunning designer style "Rivera Model" home with secluded backyard overlooking beautiful palm tree garden that any master gardener would be proud to call home. Enjoy views of the wildlife through large bay window in your concept kitchen. Every room is oversized with impeccable 10ft ceilings making the space feel even larger. Every part of the space has been graced with upgrades to include a fully integrated sunroom with custom plantation shutters, solid roof designer screen pergola with outdoor double ceiling fans and beautiful tiled floor, plantation shutters also in master and kitchen, all new flooring, updated lighting throughout, epoxy coated garage flooring with storage, and custom floating/lighted entertainment center with fully articulating TV mount. Landscaped to include mature palms, zoned irrigation systems with thick St Augustine grass. Well maintained with newer 2019 AC, roof and hot water heater. Newly installed whole filtration system to include softener. Convenient to both Spanish Springs and Sumter landing via easy golf cart path. Ride golf cart to hospitals or grocery. No bond and lowest taxes in the villages. In the neighborhood of Santa Domingo. Office area has a premium Murphy Bed/ cabinet that acts as 3rd bedroom
Last Agent to Sell the Property
SAVVY AVENUE, LLC Brokerage Phone: 888-490-1268 License #3432985
Home Details
Home Type
- Single Family
Est. Annual Taxes
- $2,570
Year Built
- Built in 1998
Lot Details
- 5,400 Sq Ft Lot
- South Facing Home
- Property is zoned N/A
HOA Fees
- $195 Monthly HOA Fees
Parking
- 2 Car Attached Garage
- Garage Door Opener
Home Design
- Slab Foundation
- Shingle Roof
- Vinyl Siding
Interior Spaces
- 1,852 Sq Ft Home
- Open Floorplan
- Vaulted Ceiling
- Ceiling Fan
- Skylights
- Window Treatments
- Family Room
- Den
- Bonus Room
- Garden Views
- Attic
Kitchen
- Eat-In Kitchen
- Cooktop
- Recirculated Exhaust Fan
- Microwave
- Ice Maker
- Dishwasher
- Stone Countertops
- Solid Wood Cabinet
- Disposal
Flooring
- Laminate
- Vinyl
Bedrooms and Bathrooms
- 2 Bedrooms
- Primary Bedroom on Main
- Walk-In Closet
- 2 Full Bathrooms
Accessible Home Design
- Accessible Full Bathroom
- Visitor Bathroom
- Grip-Accessible Features
- Accessible Bedroom
- Accessible Common Area
- Kitchen Appliances
- Central Living Area
- Accessible Hallway
- Accessible Closets
- Accessible Doors
- Accessible Approach with Ramp
Outdoor Features
- Rain Gutters
Utilities
- Central Heating and Cooling System
- Thermostat
- Underground Utilities
- Water Filtration System
- Electric Water Heater
- Water Purifier
- Water Softener
- Fiber Optics Available
- Cable TV Available
Listing and Financial Details
- Visit Down Payment Resource Website
- Tax Lot 103
- Assessor Parcel Number D11A103
Community Details
Overview
- Senior Community
- Association fees include 24-Hour Guard, pool, recreational facilities, security, trash, water
- Tom Swiers Association, Phone Number (352) 751-3939
- Sumter Vlgs Subdivision
- The community has rules related to fencing, allowable golf cart usage in the community
Amenities
- Clubhouse
Recreation
- Boat Ramp
- Golf Course Community
- Tennis Courts
- Fitness Center
- Community Pool
Map
Home Values in the Area
Average Home Value in this Area
Property History
| Date | Event | Price | Change | Sq Ft Price |
|---|---|---|---|---|
| 05/22/2024 05/22/24 | Sold | $390,000 | -2.3% | $211 / Sq Ft |
| 04/13/2024 04/13/24 | Pending | -- | -- | -- |
| 04/08/2024 04/08/24 | For Sale | $399,000 | 0.0% | $215 / Sq Ft |
| 03/19/2024 03/19/24 | Pending | -- | -- | -- |
| 03/16/2024 03/16/24 | For Sale | $399,000 | +40.0% | $215 / Sq Ft |
| 03/26/2021 03/26/21 | Sold | $285,000 | -1.4% | $173 / Sq Ft |
| 02/12/2021 02/12/21 | Pending | -- | -- | -- |
| 01/27/2021 01/27/21 | Price Changed | $289,000 | -3.3% | $175 / Sq Ft |
| 09/17/2020 09/17/20 | Price Changed | $298,900 | -0.3% | $181 / Sq Ft |
| 08/04/2020 08/04/20 | For Sale | $299,900 | -- | $182 / Sq Ft |
Tax History
| Year | Tax Paid | Tax Assessment Tax Assessment Total Assessment is a certain percentage of the fair market value that is determined by local assessors to be the total taxable value of land and additions on the property. | Land | Improvement |
|---|---|---|---|---|
| 2024 | $3,102 | $279,280 | $32,400 | $246,880 |
| 2023 | $3,102 | $285,540 | $21,600 | $263,940 |
| 2022 | $3,322 | $271,910 | $21,600 | $250,310 |
| 2021 | $2,865 | $205,280 | $21,550 | $183,730 |
| 2020 | $467 | $154,250 | $0 | $0 |
| 2019 | $467 | $150,790 | $0 | $0 |
| 2018 | $467 | $147,980 | $0 | $0 |
| 2017 | $430 | $144,940 | $0 | $0 |
| 2016 | $387 | $141,960 | $0 | $0 |
| 2015 | $591 | $140,980 | $0 | $0 |
| 2014 | $564 | $139,870 | $0 | $0 |
Mortgage History
| Date | Status | Loan Amount | Loan Type |
|---|---|---|---|
| Previous Owner | $228,000 | New Conventional | |
| Previous Owner | $152,000 | New Conventional | |
| Previous Owner | $48,000 | No Value Available |
Deed History
| Date | Type | Sale Price | Title Company |
|---|---|---|---|
| Warranty Deed | -- | None Listed On Document | |
| Warranty Deed | $285,000 | Advantage Title Llc | |
| Warranty Deed | $190,000 | Tri County Land Title & Escr | |
| Warranty Deed | $133,700 | -- |
Similar Homes in Lady Lake, FL
Source: Stellar MLS
MLS Number: A4603743
APN: D11A103
- 2117 Sansores St
- 1103 Salido Ave
- 1101 Saldivar Rd
- 2030 Alfredo Ave
- 2004 Rios Ct
- 1142 Salido Ave
- 2013 Cardona Way
- 2051 Palo Alto Ave
- 2039 Palo Alto Ave
- 1904 de Hoyos Place
- 2010 Cordero Ct
- 1902 Del Norte Dr
- 2001 Castano Place
- 1914 Antonia Place
- 1912 Armondo Dr
- 2001 Cristo Rd
- 1309 Carolina Ct
- 2001 Cordero Ct
- 2009 Salinas Ave
- 1218 Augustine Dr
