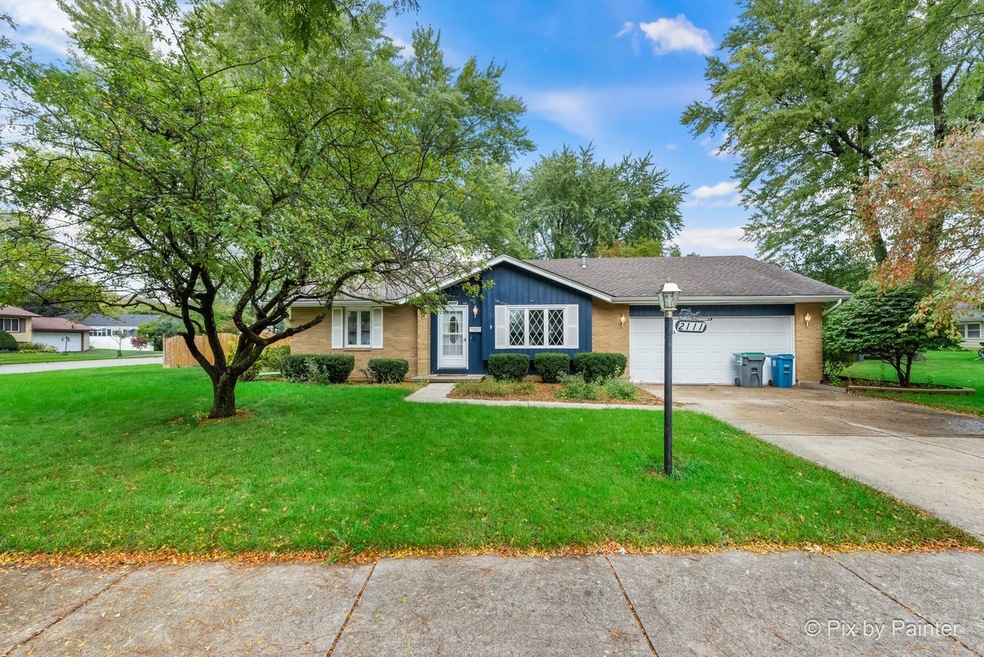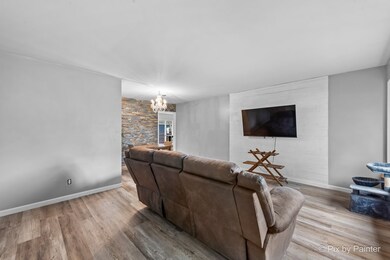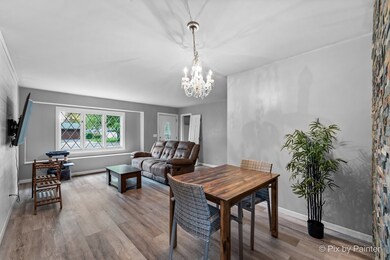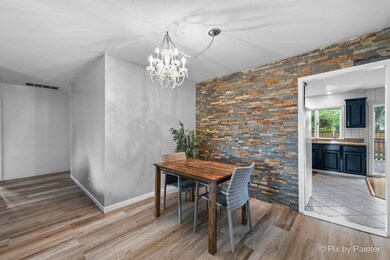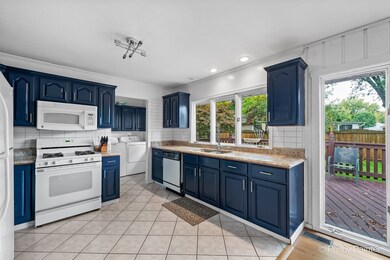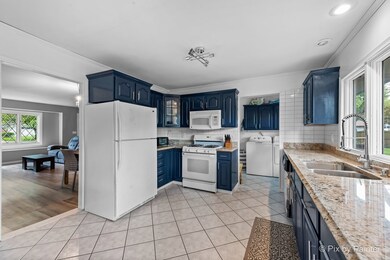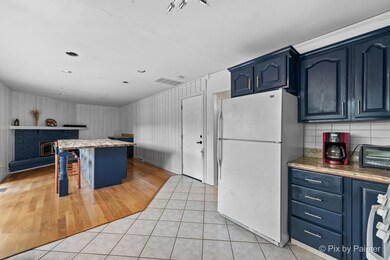
2111 W Illinois Ave Aurora, IL 60506
Edgelawn Randall NeighborhoodHighlights
- Deck
- Ranch Style House
- Corner Lot
- Double Shower
- Wood Flooring
- 2 Car Attached Garage
About This Home
As of February 2024ALL OFFERS DUE BY WEDNESDAY 10/18 AT 8 P.M.!!!! So much potential in this ranch home! Current owners have painted the interior and exterior, replaced flooring with luxury vinyl plank, and added millwork details. Three bedrooms and two full nicely appointed baths. Fenced yard with shed. Extended island in the kitchen area. Custom floor in two car garage. Be advised that the a/c and furnace need replacement, and some plumbing work may be needed. Extended kitchen cut for can lights. With a little work this house will be fantastic! Sold strictly AS IS.
Home Details
Home Type
- Single Family
Est. Annual Taxes
- $2,553
Year Built
- Built in 1971
Lot Details
- 10,454 Sq Ft Lot
- Lot Dimensions are 82.68 x 100
- Corner Lot
Parking
- 2 Car Attached Garage
- Heated Garage
- Garage Transmitter
- Garage Door Opener
- Driveway
- Parking Included in Price
Home Design
- Ranch Style House
- Brick Exterior Construction
- Asphalt Roof
- Concrete Perimeter Foundation
Interior Spaces
- 1,448 Sq Ft Home
- Wood Burning Fireplace
- Gas Log Fireplace
- Living Room with Fireplace
- Combination Dining and Living Room
- Wood Flooring
- Storm Screens
Kitchen
- Range
- Microwave
Bedrooms and Bathrooms
- 3 Bedrooms
- 3 Potential Bedrooms
- Bathroom on Main Level
- 2 Full Bathrooms
- Double Shower
Laundry
- Laundry on main level
- Dryer
- Washer
Outdoor Features
- Deck
- Shed
Schools
- Hall Elementary School
- Jefferson Middle School
- West Aurora High School
Utilities
- Central Air
- Heating System Uses Natural Gas
- 100 Amp Service
Listing and Financial Details
- Senior Freeze Tax Exemptions
Map
Home Values in the Area
Average Home Value in this Area
Property History
| Date | Event | Price | Change | Sq Ft Price |
|---|---|---|---|---|
| 02/09/2024 02/09/24 | Sold | $262,500 | +2.9% | $181 / Sq Ft |
| 10/19/2023 10/19/23 | Pending | -- | -- | -- |
| 10/14/2023 10/14/23 | For Sale | $255,000 | +4.1% | $176 / Sq Ft |
| 07/01/2022 07/01/22 | Sold | $245,000 | 0.0% | $163 / Sq Ft |
| 06/06/2022 06/06/22 | Pending | -- | -- | -- |
| 06/04/2022 06/04/22 | For Sale | $245,000 | 0.0% | $163 / Sq Ft |
| 05/23/2022 05/23/22 | Pending | -- | -- | -- |
| 05/20/2022 05/20/22 | For Sale | $245,000 | -- | $163 / Sq Ft |
Tax History
| Year | Tax Paid | Tax Assessment Tax Assessment Total Assessment is a certain percentage of the fair market value that is determined by local assessors to be the total taxable value of land and additions on the property. | Land | Improvement |
|---|---|---|---|---|
| 2023 | $5,931 | $77,243 | $11,848 | $65,395 |
| 2022 | $2,553 | $68,517 | $10,810 | $57,707 |
| 2021 | $2,635 | $63,790 | $10,064 | $53,726 |
| 2020 | $2,700 | $61,628 | $9,348 | $52,280 |
| 2019 | $2,820 | $61,028 | $8,661 | $52,367 |
| 2018 | $2,879 | $54,741 | $8,011 | $46,730 |
| 2017 | $2,968 | $52,588 | $7,381 | $45,207 |
| 2016 | $3,063 | $48,117 | $6,327 | $41,790 |
| 2015 | -- | $42,020 | $5,441 | $36,579 |
| 2014 | -- | $40,413 | $5,233 | $35,180 |
| 2013 | -- | $39,837 | $5,158 | $34,679 |
Mortgage History
| Date | Status | Loan Amount | Loan Type |
|---|---|---|---|
| Previous Owner | $249,375 | New Conventional | |
| Previous Owner | $196,000 | New Conventional | |
| Previous Owner | $193,947 | FHA | |
| Previous Owner | $177,082 | Unknown |
Deed History
| Date | Type | Sale Price | Title Company |
|---|---|---|---|
| Warranty Deed | $526,000 | None Listed On Document | |
| Warranty Deed | $245,000 | Ochsenschlager Irving J | |
| Deed | -- | -- |
Similar Homes in Aurora, IL
Source: Midwest Real Estate Data (MRED)
MLS Number: 11908775
APN: 15-18-406-012
- 2180 Baker St Unit 3
- 631 N Constitution Dr Unit 2
- 2110 Charleston Dr
- 1060 Laurel Dr
- 1100 Laurel Dr Unit 3
- 1632 S Hampton Dr
- 2468 Clovertree Ct
- 2421 Deerfield Dr
- 1730 W Galena Blvd Unit 202W
- 1730 W Galena Blvd Unit 402E
- 2416 Courtyard Cir Unit 1
- 2426 Courtyard Cir Unit 4
- 1135 Newcastle Ln
- 1395 S Glen Cir Unit D
- 1351 N Glen Cir Unit A
- 1316 W Illinois Ave Unit 3
- 1301 N Glen Cir Unit D
- 1357 Monomoy St Unit B1
- 230 S Constitution Dr
- 1311 Monomoy St Unit A
